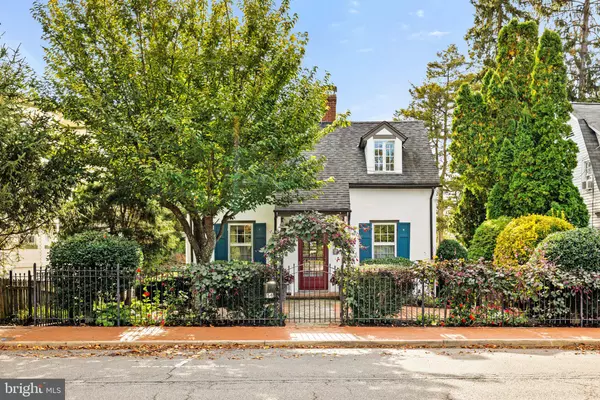For more information regarding the value of a property, please contact us for a free consultation.
Key Details
Sold Price $625,000
Property Type Single Family Home
Sub Type Detached
Listing Status Sold
Purchase Type For Sale
Square Footage 2,005 sqft
Price per Sqft $311
Subdivision None Available
MLS Listing ID VAFQ2010314
Sold Date 12/11/23
Style Cape Cod
Bedrooms 4
Full Baths 3
HOA Y/N N
Abv Grd Liv Area 1,555
Originating Board BRIGHT
Year Built 1939
Annual Tax Amount $4,430
Tax Year 2022
Lot Size 4,752 Sqft
Acres 0.11
Property Description
Historical Charm Meets Modern Comfort in Old Town Warrenton. This circa 1939 Cape Cod cottage nestled in the heart of Historic Old Town Warrenton is oh so special and a RARE find! Just a short walk from Main Street, this charming property beautifully marries the best of the past and present, creating a sense of timeless charm.
Carefully tended grounds enhance the beauty of this idyllic cottage. A captivating metal archway w/ trailing "Thomas Jefferson" Vine (Hyacinth Bean) beckons you into the brick courtyard. Cross over the threshold and discover how the home embodies the essence of Old Town w/ its vintage architecture and classic design - including built-in bookshelves & cabinets throughout and original hardwood floors. The main level has a dining room, gourmet kitchen w/ granite counters & a spacious pantry, gas fireplace, two living spaces (one could be returned to a main level bedroom), and a full bath.
Upstairs you will discover two bedrooms, full bath, and a stunning sunroom/office with private balcony. This light-filled room also offers views of the Blue Ridge in the distance! The basement, with separate entrance, has potential for another dwelling with a 4th bedroom, living area and kitchenette - it was previously a rental and has its own electric meter.
Recent upgrades like fresh, neutral paint inside and out, refinished hardwood floors, S/S appliances, 6 mini-split units for heating & cooling, newly rebuilt double-hung window sashes, new Anderson casement windows & sliding door, new Hardie Board siding & copper gutters, offer modern comforts while maintaining the original and unique character of the home.
Step outside and be enchanted by the outdoor spaces. A two-tiered deck provides ample room for relaxation and entertaining. The upper level has ample space for lounging and dining, while the lower level boasts workshop space, a storage shed, and a serene water-feature. The fully fenced yard gives your furry friends plenty of their own space, too!
This is the perfect location to enjoy downtown living and all it has to offer - Dining/Shopping/First Fridays/Farmer's Market/Parades and so much more! Don't miss the opportunity to make this unique Warrenton cottage your own!
Location
State VA
County Fauquier
Zoning CB
Rooms
Basement Full, Fully Finished, Outside Entrance
Main Level Bedrooms 1
Interior
Interior Features Crown Moldings, Dining Area, Floor Plan - Traditional, Formal/Separate Dining Room, Window Treatments, Wood Floors, Built-Ins
Hot Water Electric
Heating Baseboard - Hot Water, Wall Unit
Cooling Ductless/Mini-Split, Window Unit(s)
Fireplaces Number 1
Fireplaces Type Gas/Propane
Equipment Built-In Microwave, Dishwasher, Disposal, Refrigerator, Stainless Steel Appliances, Washer, Dryer, Oven/Range - Electric
Fireplace Y
Window Features Double Hung,Storm,Wood Frame,Casement,Bay/Bow
Appliance Built-In Microwave, Dishwasher, Disposal, Refrigerator, Stainless Steel Appliances, Washer, Dryer, Oven/Range - Electric
Heat Source Natural Gas
Exterior
Exterior Feature Deck(s)
Fence Wrought Iron, Privacy, Wood, Rear
Waterfront N
Water Access N
View Courtyard, Limited, Mountain
Accessibility None
Porch Deck(s)
Garage N
Building
Lot Description Landscaping
Story 3
Foundation Stone
Sewer Public Sewer
Water Public
Architectural Style Cape Cod
Level or Stories 3
Additional Building Above Grade, Below Grade
New Construction N
Schools
High Schools Fauquier
School District Fauquier County Public Schools
Others
Pets Allowed Y
Senior Community No
Tax ID 6984-34-6285
Ownership Fee Simple
SqFt Source Assessor
Special Listing Condition Standard
Pets Description No Pet Restrictions
Read Less Info
Want to know what your home might be worth? Contact us for a FREE valuation!

Our team is ready to help you sell your home for the highest possible price ASAP

Bought with Kerry Jeanne McDonald • EXP Realty, LLC

GET MORE INFORMATION
- Alexandria, VA Homes For Sale
- Springfield, VA Homes For Sale
- Manassas, VA Homes For Sale
- Waldorf, MD Homes For Sale
- Washington, DC Homes For Sale
- Fort Washington, MD Homes For Sale
- Fauquier, VA Homes For Sale
- Kingstowne, VA Homes For Sale
- Annandale, VA Homes For Sale
- Bryans Road ,VA Homes For Sale
- Burke ,VA Homes For Sale
- Fort Valley, VA Homes For Sale
- Fort Belvoir, VA Homes For Sale
- Clifton, VA Homes For Sale
- Hybla Valley, VA Homes For Sale
- Lincolnia, VA Homes For Sale
- Indian Head, MD Homes For Sale
- Lorton, VA Homes For Sale
- Marbury, MD Homes For Sale
- Mount Vernon, VA Homes For Sale
- Occoquan, VA Homes For Sale
- Quantico, VA Homes For Sale
- Woodbridge, VA Homes For Sale
- Rosehill, MD Homes For Sale




