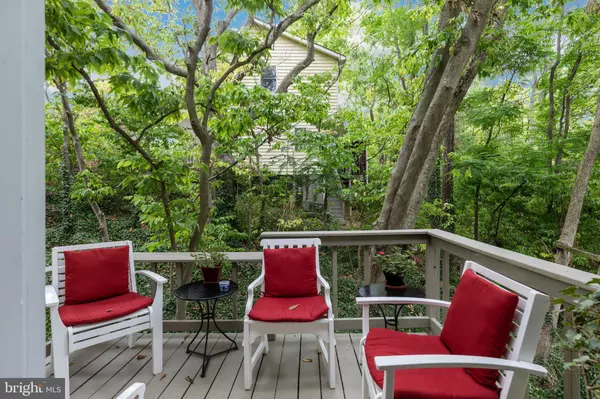For more information regarding the value of a property, please contact us for a free consultation.
Key Details
Sold Price $377,500
Property Type Single Family Home
Sub Type Detached
Listing Status Sold
Purchase Type For Sale
Square Footage 1,836 sqft
Price per Sqft $205
Subdivision Davis Strasburg
MLS Listing ID VASH2006750
Sold Date 11/16/23
Style Traditional
Bedrooms 3
Full Baths 2
Half Baths 1
HOA Y/N N
Abv Grd Liv Area 1,836
Originating Board BRIGHT
Year Built 1994
Annual Tax Amount $1,864
Tax Year 2022
Lot Size 10,019 Sqft
Acres 0.23
Property Description
This enchanting traditional home is nestled on a secluded lot in our sweet town of Strasburg with 3 bedrooms, 2.5 baths, and a full unfinished basement that offers a versatile studio space. Climbing vines gracefully adorn the front, framing the entrance with nature's beauty. Inside, you'll find yourself drawn to the sunroom, a tranquil oasis where you can bask in the gentle glow of natural light- a perfect place to unwind. This home offers two fabulous balconies that offers different perspectives, you'll be captivated by the ever-changing views and moods of this idyllic setting. Step outside into the backyard, and you'll be greeted by a lovely terrace formed by espaliered dwarf pear trees aligned with stone walls with magic light. The backyard feels endless with a spacious field to enjoy the wildlife that leads you to the Shenandoah River. This home isn't just a property; it's a sanctuary where you can escape the hustle and bustle of everyday life. It's a place where memories are made, where nature and architecture harmoniously coexist, and where you'll find the peace and inspiration you've been searching for. Welcome to your new chapter in Strasburg's hidden gem.
Location
State VA
County Shenandoah
Zoning R
Rooms
Basement Daylight, Full, Unfinished
Interior
Interior Features Dining Area
Hot Water Electric
Heating Baseboard - Electric
Cooling Window Unit(s)
Flooring Carpet, Engineered Wood
Equipment Refrigerator, Oven/Range - Electric
Fireplace N
Window Features Double Pane
Appliance Refrigerator, Oven/Range - Electric
Heat Source Electric
Laundry Basement
Exterior
Exterior Feature Balconies- Multiple, Patio(s), Terrace
Garage Spaces 4.0
Water Access N
View Mountain, Scenic Vista
Roof Type Asphalt,Shingle
Street Surface Paved
Accessibility None
Porch Balconies- Multiple, Patio(s), Terrace
Road Frontage Public
Total Parking Spaces 4
Garage N
Building
Lot Description Adjoins - Open Space, Landscaping
Story 2
Foundation Block
Sewer Public Sewer
Water Public
Architectural Style Traditional
Level or Stories 2
Additional Building Above Grade, Below Grade
Structure Type Dry Wall
New Construction N
Schools
Elementary Schools Sandy Hook
Middle Schools Signal Knob
High Schools Strasburg
School District Shenandoah County Public Schools
Others
Senior Community No
Tax ID 025A3 A 217A
Ownership Fee Simple
SqFt Source Assessor
Acceptable Financing Conventional, Cash, FHA
Horse Property N
Listing Terms Conventional, Cash, FHA
Financing Conventional,Cash,FHA
Special Listing Condition Standard
Read Less Info
Want to know what your home might be worth? Contact us for a FREE valuation!

Our team is ready to help you sell your home for the highest possible price ASAP

Bought with Teresa L Strohmeyer • ERA Oakcrest Realty, Inc.

GET MORE INFORMATION
- Alexandria, VA Homes For Sale
- Springfield, VA Homes For Sale
- Manassas, VA Homes For Sale
- Waldorf, MD Homes For Sale
- Washington, DC Homes For Sale
- Fort Washington, MD Homes For Sale
- Fauquier, VA Homes For Sale
- Kingstowne, VA Homes For Sale
- Annandale, VA Homes For Sale
- Bryans Road ,VA Homes For Sale
- Burke ,VA Homes For Sale
- Fort Valley, VA Homes For Sale
- Fort Belvoir, VA Homes For Sale
- Clifton, VA Homes For Sale
- Hybla Valley, VA Homes For Sale
- Lincolnia, VA Homes For Sale
- Indian Head, MD Homes For Sale
- Lorton, VA Homes For Sale
- Marbury, MD Homes For Sale
- Mount Vernon, VA Homes For Sale
- Occoquan, VA Homes For Sale
- Quantico, VA Homes For Sale
- Woodbridge, VA Homes For Sale
- Rosehill, MD Homes For Sale




