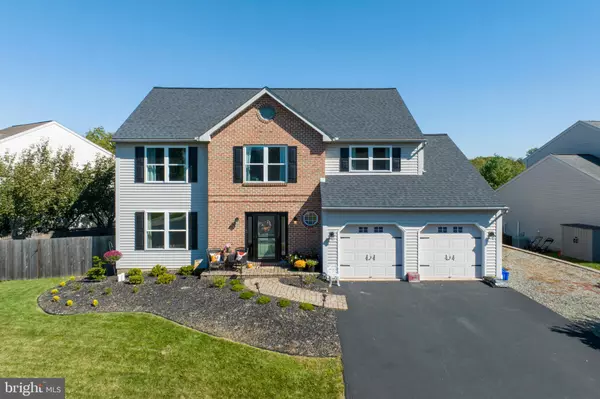For more information regarding the value of a property, please contact us for a free consultation.
Key Details
Sold Price $470,000
Property Type Single Family Home
Sub Type Detached
Listing Status Sold
Purchase Type For Sale
Square Footage 3,031 sqft
Price per Sqft $155
Subdivision Cherry Tree Farms
MLS Listing ID PAMC2086418
Sold Date 11/17/23
Style Colonial
Bedrooms 4
Full Baths 2
Half Baths 1
HOA Y/N N
Abv Grd Liv Area 2,373
Originating Board BRIGHT
Year Built 2001
Annual Tax Amount $7,385
Tax Year 2022
Lot Size 10,368 Sqft
Acres 0.24
Lot Dimensions 111.00 x 0.00
Property Description
PLEASE NOTE ALL OPEN HOUSES AND SHOWINGS HAVE BEEN CANCELLED. SELLERS RECEIVED AN OFFER THEY COULDN'T REFUSE. SORRY FOR ANY INCONVENIENCE.
Don't delay in scheduling your showing for this attractive brick front 2 story home located in the desirable Cherry Tree Farms Community! Open Floor plan of the Eat-in Kitchen and Family Room with Gas Fireplace, there are plenty of wonderful amenities to make You happy. Beautiful landscaping surrounds the elevated lot both in the front and rear yards. The beautiful engineered flooring immediately catches your eye as it travels through the main level. Your formal Dining Room with Wainscoting and Living Room with built-in book shelving will allow for all types of furnishings. A gas/oven stove, built-in microwave, double sink with garbage disposal, granite counter tops, tiled back splash and plenty of cabinets allows for easy cooking prep and entertaining in the Kitchen. The second floor houses four spacious Bedrooms, including the Master Bedroom with a bonus Sitting Room, a Master Bathroom with Double Bowl VANITY, Separate Shower, Whirlpool Tub, and Skylight. The Finished Basement adds additional living space and is wired for your surround sound. The basement also features a Wet Bar Station with sink, counter tops and cabinets, plus a spot for your 2nd refrigerator. A large storage closet with tons of cabinets and shelving and a utility room and workshop leaves plenty of room for all your stuff! The 16 X 40 Two Tier Deck is a great spot for cook-outs or relaxing with your favorite people. The lower paver patio area is another great spot to entertain. Have fun in the rear yard whether you are playing, growing your garden, or keeping the grounds lush. The house has a new roof done in 2021. Many NEW upgrades in 2023 - Hot Water Heater, All Windows, Sliding Patio Door, Front Exterior Entrance Door and Storm Door and many other upgrades that make this house a beautiful home... No monthly Association Fees! This could be YOUR HOME SWEET HOME!
Location
State PA
County Montgomery
Area Upper Pottsgrove Twp (10660)
Zoning R2
Rooms
Other Rooms Living Room, Dining Room, Primary Bedroom, Bedroom 2, Bedroom 3, Bedroom 4, Kitchen, Family Room, Foyer, Laundry, Recreation Room, Storage Room, Utility Room, Primary Bathroom, Half Bath
Basement Full, Fully Finished
Interior
Interior Features Built-Ins, Carpet, Ceiling Fan(s), Family Room Off Kitchen, Formal/Separate Dining Room, Kitchen - Eat-In, Primary Bath(s), Skylight(s), Stall Shower, Upgraded Countertops, Wainscotting, WhirlPool/HotTub, Wood Floors, Crown Moldings
Hot Water Natural Gas
Heating Forced Air
Cooling Central A/C
Flooring Carpet, Hardwood
Fireplaces Number 1
Fireplaces Type Gas/Propane
Equipment Built-In Microwave, Disposal, Dishwasher, Dryer - Electric, Stainless Steel Appliances, Oven/Range - Gas, Washer
Fireplace Y
Window Features Double Hung,Vinyl Clad
Appliance Built-In Microwave, Disposal, Dishwasher, Dryer - Electric, Stainless Steel Appliances, Oven/Range - Gas, Washer
Heat Source Natural Gas
Laundry Main Floor
Exterior
Exterior Feature Deck(s)
Garage Garage - Front Entry, Garage Door Opener, Inside Access
Garage Spaces 4.0
Fence Vinyl, Wood
Waterfront N
Water Access N
Roof Type Asphalt,Shingle
Street Surface Paved
Accessibility None
Porch Deck(s)
Attached Garage 2
Total Parking Spaces 4
Garage Y
Building
Story 2
Foundation Slab
Sewer Public Sewer
Water Public
Architectural Style Colonial
Level or Stories 2
Additional Building Above Grade, Below Grade
Structure Type 9'+ Ceilings,Dry Wall
New Construction N
Schools
School District Pottsgrove
Others
Senior Community No
Tax ID 60-00-02090-316
Ownership Fee Simple
SqFt Source Assessor
Acceptable Financing Cash, Conventional, FHA, VA
Listing Terms Cash, Conventional, FHA, VA
Financing Cash,Conventional,FHA,VA
Special Listing Condition Standard
Read Less Info
Want to know what your home might be worth? Contact us for a FREE valuation!

Our team is ready to help you sell your home for the highest possible price ASAP

Bought with LILIAN NABIRYO • Realty One Group Restore - Collegeville

GET MORE INFORMATION
- Alexandria, VA Homes For Sale
- Springfield, VA Homes For Sale
- Manassas, VA Homes For Sale
- Waldorf, MD Homes For Sale
- Washington, DC Homes For Sale
- Fort Washington, MD Homes For Sale
- Fauquier, VA Homes For Sale
- Kingstowne, VA Homes For Sale
- Annandale, VA Homes For Sale
- Bryans Road ,VA Homes For Sale
- Burke ,VA Homes For Sale
- Fort Valley, VA Homes For Sale
- Fort Belvoir, VA Homes For Sale
- Clifton, VA Homes For Sale
- Hybla Valley, VA Homes For Sale
- Lincolnia, VA Homes For Sale
- Indian Head, MD Homes For Sale
- Lorton, VA Homes For Sale
- Marbury, MD Homes For Sale
- Mount Vernon, VA Homes For Sale
- Occoquan, VA Homes For Sale
- Quantico, VA Homes For Sale
- Woodbridge, VA Homes For Sale
- Rosehill, MD Homes For Sale




