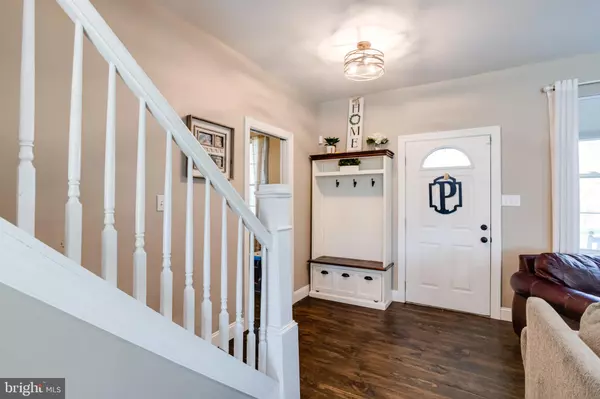For more information regarding the value of a property, please contact us for a free consultation.
Key Details
Sold Price $675,000
Property Type Single Family Home
Sub Type Detached
Listing Status Sold
Purchase Type For Sale
Square Footage 4,594 sqft
Price per Sqft $146
Subdivision None Available
MLS Listing ID MDCC2010786
Sold Date 11/28/23
Style Cape Cod
Bedrooms 6
Full Baths 4
Half Baths 1
HOA Y/N N
Abv Grd Liv Area 4,594
Originating Board BRIGHT
Year Built 1999
Annual Tax Amount $5,981
Tax Year 2022
Lot Size 8.420 Acres
Acres 8.42
Property Description
Sitting on 8.42 acres, and with over 4500 finished sq footage, this wonderful cape cod style home is ideal for anyone looking for both acreage and living space! Upon stepping inside, take notice of the dark pine hardwood floors, the open floor plan, and the newly updated kitchen. Just off the kitchen, you'll find a walk in pantry with shelving, perfect not only for food storage but also kitchen accessories. Additionally on the main level, is a generous sized primary bedroom, featuring a private full bath with a stone floored walk in oversized shower, and a walk in closet. A separate entrance to the in-law suite can be found off the front porch, as well as inside the main home. The in-law suite also offers an open floor plan, with full kitchen, family room, kitchen table space, one bedroom, a full bath, and storage room. The 2nd level of this home includes not only three huge bedrooms, but also another primary bedroom with private bath. A large unfinished area above the garage can also be found just off the 2nd level primary bedroom. This space would be great for storage, or finished for additional living space. Additional features include a whole house fan, generator, 2 hot water heaters, 2 water treatment systems, 2 A/C units, and a 3 car attached garage. If you have outdoor toys, machinery, or extra cars, then you'll appreciate the space available in the expansive pole barn. The amount of space this home has to offer is incredible. The only way to truly appreciate it, is to schedule a showing and take a look! 10k seller credit for carpets.
Location
State MD
County Cecil
Zoning RR
Rooms
Other Rooms Dining Room, Primary Bedroom, Bedroom 2, Bedroom 3, Bedroom 4, Kitchen, Family Room, Den, Exercise Room, In-Law/auPair/Suite, Office, Primary Bathroom
Basement Connecting Stairway, Full, Improved, Partially Finished
Main Level Bedrooms 2
Interior
Interior Features 2nd Kitchen, Attic/House Fan, Attic, Bar, Ceiling Fan(s), Dining Area, Family Room Off Kitchen, Floor Plan - Open, Kitchen - Island, Kitchen - Table Space, Pantry, Primary Bath(s), Recessed Lighting, Upgraded Countertops, Walk-in Closet(s), Water Treat System, Wood Floors
Hot Water Propane
Heating Forced Air
Cooling Central A/C, Ceiling Fan(s)
Equipment Cooktop, Dishwasher, Dryer, Built-In Microwave, Icemaker, Oven - Double, Refrigerator, Stainless Steel Appliances, Washer, Water Conditioner - Owned
Fireplace N
Appliance Cooktop, Dishwasher, Dryer, Built-In Microwave, Icemaker, Oven - Double, Refrigerator, Stainless Steel Appliances, Washer, Water Conditioner - Owned
Heat Source Propane - Leased
Exterior
Garage Garage - Side Entry
Garage Spaces 3.0
Pool Above Ground
Water Access N
Accessibility None
Attached Garage 3
Total Parking Spaces 3
Garage Y
Building
Story 2
Foundation Permanent
Sewer Private Septic Tank
Water Well
Architectural Style Cape Cod
Level or Stories 2
Additional Building Above Grade, Below Grade
New Construction N
Schools
School District Cecil County Public Schools
Others
Senior Community No
Tax ID 0802037718
Ownership Fee Simple
SqFt Source Assessor
Special Listing Condition Standard
Read Less Info
Want to know what your home might be worth? Contact us for a FREE valuation!

Our team is ready to help you sell your home for the highest possible price ASAP

Bought with Jordan Evan Larigan • Berkshire Hathaway HomeServices Homesale Realty

GET MORE INFORMATION
- Alexandria, VA Homes For Sale
- Springfield, VA Homes For Sale
- Manassas, VA Homes For Sale
- Waldorf, MD Homes For Sale
- Washington, DC Homes For Sale
- Fort Washington, MD Homes For Sale
- Fauquier, VA Homes For Sale
- Kingstowne, VA Homes For Sale
- Annandale, VA Homes For Sale
- Bryans Road ,VA Homes For Sale
- Burke ,VA Homes For Sale
- Fort Valley, VA Homes For Sale
- Fort Belvoir, VA Homes For Sale
- Clifton, VA Homes For Sale
- Hybla Valley, VA Homes For Sale
- Lincolnia, VA Homes For Sale
- Indian Head, MD Homes For Sale
- Lorton, VA Homes For Sale
- Marbury, MD Homes For Sale
- Mount Vernon, VA Homes For Sale
- Occoquan, VA Homes For Sale
- Quantico, VA Homes For Sale
- Woodbridge, VA Homes For Sale
- Rosehill, MD Homes For Sale




