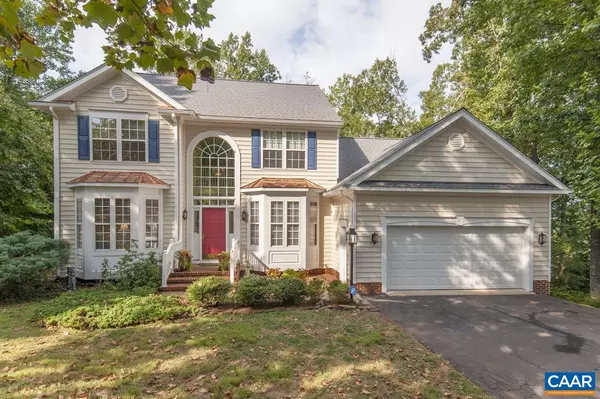For more information regarding the value of a property, please contact us for a free consultation.
Key Details
Sold Price $717,500
Property Type Single Family Home
Sub Type Detached
Listing Status Sold
Purchase Type For Sale
Square Footage 3,483 sqft
Price per Sqft $206
Subdivision Fontana
MLS Listing ID 645895
Sold Date 12/12/23
Style Colonial
Bedrooms 5
Full Baths 3
Half Baths 1
Condo Fees $360
HOA Fees $75/qua
HOA Y/N Y
Abv Grd Liv Area 2,365
Originating Board CAAR
Year Built 1999
Annual Tax Amount $4,983
Tax Year 2022
Lot Size 0.390 Acres
Acres 0.39
Property Description
This beautiful Fontana home boasts a spacious floor plan featuring 5 bedrooms, 3.5 bathrooms, and 3,483 feet of total finished floor space. Situated on 0.39 acres, the deck provides wonderful winter mountain views. The home features a 1st level master suite, 9? vaulted/cathedral ceilings, and a finished terrace level ideal as an in-law suite. Gentle grade front and back yards, partly wooded, with easy access to community trails. The deck, with retractable awning, is perfect for entertaining. Additionally, this year the roof was replaced with a new architectural style roof. FONTANA amenities include a clubhouse exercise room, pool, tennis and basketball courts, exercise room, community center and walking trails. Conveniently located to Darden Towe Park, Pantops, Martha Jefferson Hospital, and downtown Charlottesville (2 miles).,Granite Counter,Wood Cabinets,Fireplace in Living Room
Location
State VA
County Albemarle
Zoning R
Rooms
Other Rooms Living Room, Dining Room, Primary Bedroom, Kitchen, Family Room, Foyer, Study, Laundry, Utility Room, Full Bath, Half Bath, Additional Bedroom
Basement Fully Finished, Full, Heated, Outside Entrance
Main Level Bedrooms 1
Interior
Interior Features Walk-in Closet(s), Wet/Dry Bar, Breakfast Area, Entry Level Bedroom
Heating Central, Heat Pump(s)
Cooling Central A/C, Heat Pump(s)
Flooring Wood
Fireplaces Number 1
Fireplaces Type Gas/Propane, Fireplace - Glass Doors
Equipment Washer/Dryer Hookups Only, Dishwasher, Disposal, Oven/Range - Gas, Oven - Wall
Fireplace Y
Appliance Washer/Dryer Hookups Only, Dishwasher, Disposal, Oven/Range - Gas, Oven - Wall
Heat Source Natural Gas
Exterior
Garage Other, Garage - Front Entry
Fence Fully
Amenities Available Basketball Courts, Club House, Community Center, Exercise Room, Tot Lots/Playground, Swimming Pool, Tennis Courts
View Garden/Lawn
Roof Type Architectural Shingle
Accessibility None
Garage Y
Building
Lot Description Sloping, Partly Wooded
Story 2
Foundation Brick/Mortar, Block
Sewer Public Sewer
Water Public
Architectural Style Colonial
Level or Stories 2
Additional Building Above Grade, Below Grade
Structure Type 9'+ Ceilings,Vaulted Ceilings,Cathedral Ceilings
New Construction N
Schools
Elementary Schools Stony Point
Middle Schools Burley
High Schools Monticello
School District Albemarle County Public Schools
Others
Senior Community No
Ownership Other
Security Features Security System,Smoke Detector
Special Listing Condition Standard
Read Less Info
Want to know what your home might be worth? Contact us for a FREE valuation!

Our team is ready to help you sell your home for the highest possible price ASAP

Bought with KATELYN MANCINI • HOWARD HANNA ROY WHEELER REALTY - CHARLOTTESVILLE

GET MORE INFORMATION
- Alexandria, VA Homes For Sale
- Springfield, VA Homes For Sale
- Manassas, VA Homes For Sale
- Waldorf, MD Homes For Sale
- Washington, DC Homes For Sale
- Fort Washington, MD Homes For Sale
- Fauquier, VA Homes For Sale
- Kingstowne, VA Homes For Sale
- Annandale, VA Homes For Sale
- Bryans Road ,VA Homes For Sale
- Burke ,VA Homes For Sale
- Fort Valley, VA Homes For Sale
- Fort Belvoir, VA Homes For Sale
- Clifton, VA Homes For Sale
- Hybla Valley, VA Homes For Sale
- Lincolnia, VA Homes For Sale
- Indian Head, MD Homes For Sale
- Lorton, VA Homes For Sale
- Marbury, MD Homes For Sale
- Mount Vernon, VA Homes For Sale
- Occoquan, VA Homes For Sale
- Quantico, VA Homes For Sale
- Woodbridge, VA Homes For Sale
- Rosehill, MD Homes For Sale




