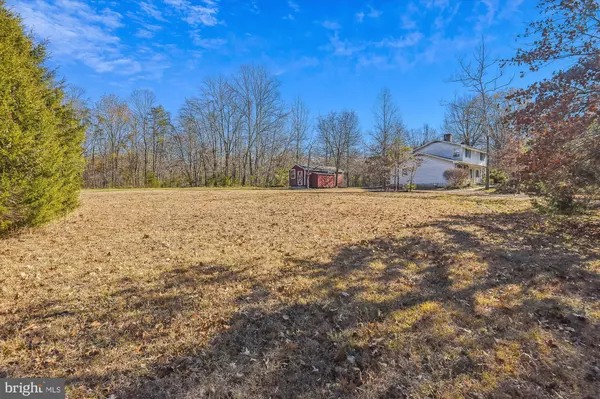For more information regarding the value of a property, please contact us for a free consultation.
Key Details
Sold Price $425,000
Property Type Single Family Home
Sub Type Detached
Listing Status Sold
Purchase Type For Sale
Square Footage 1,750 sqft
Price per Sqft $242
Subdivision None Available
MLS Listing ID VAFQ2006854
Sold Date 12/29/23
Style Colonial
Bedrooms 3
Full Baths 1
Half Baths 1
HOA Y/N N
Abv Grd Liv Area 1,750
Originating Board BRIGHT
Year Built 1968
Annual Tax Amount $4,298
Tax Year 2022
Lot Size 16.161 Acres
Acres 16.16
Property Description
Opportunity knocks with this 16 acre property with potential for an Admin Subdivision and no HOA. The three bedroom home sets back off the road in a park-like setting. A paved walkway leads to a welcoming front porch that provides cover for two entrances including a separate private entrance to the home office / library. A stone fireplace and wall of built -in shelving with a desk is in the office. Spacious and light filled dining and family rooms are directly off the eat in Kitchen. A huge formal living room and a powder room complete the main floor. The upper level has a 3 generously sized bedrooms and a full bath. The primary suite includes a dressing area with sink. Hardwood floors are on the main and upper levels. The basement level has a second fireplace, a small workshop bench area, newer washer and dryer and plenty of storage space. The land has plenty of road frontage and is a wonderful combination of wooded and enough cleared land for your livestock, dogs or vegetable garden. There is a large storage / workshop shed with electricity near the house, a smaller storage shed, another shed in the back as well as a covered open shed. A circular driveway provides for plenty of parking. The Oil Furnace was recently replaced in 2019, Hot water heater in 2020. Washer and Dryer newer. Located only 7 miles from the heart of Warrenton. This home could be a gem with a fresh coat of paint and some modernizing. There is a real opportunity to build equity with a little TLC.
Location
State VA
County Fauquier
Zoning RA
Rooms
Other Rooms Living Room, Dining Room, Primary Bedroom, Bedroom 2, Kitchen, Family Room, Basement, Bedroom 1, Office, Full Bath, Half Bath
Basement Connecting Stairway, Daylight, Partial, Drain, Shelving, Unfinished, Sump Pump, Workshop, Partial
Interior
Interior Features Built-Ins, Ceiling Fan(s), Dining Area, Exposed Beams, Family Room Off Kitchen, Pantry, Window Treatments, Wood Floors
Hot Water Electric
Heating Forced Air, Programmable Thermostat
Cooling Window Unit(s)
Flooring Hardwood, Ceramic Tile, Vinyl
Fireplaces Number 2
Fireplaces Type Brick, Screen, Stone
Equipment Cooktop, Dryer - Front Loading, Oven - Single, Oven - Wall, Refrigerator, Water Heater, Washer - Front Loading
Furnishings No
Fireplace Y
Appliance Cooktop, Dryer - Front Loading, Oven - Single, Oven - Wall, Refrigerator, Water Heater, Washer - Front Loading
Heat Source Oil
Laundry Basement, Has Laundry
Exterior
Garage Spaces 5.0
Utilities Available Electric Available
Waterfront N
Water Access N
View Garden/Lawn, Trees/Woods
Roof Type Asphalt
Street Surface Paved
Accessibility Level Entry - Main, Ramp - Main Level
Road Frontage State
Total Parking Spaces 5
Garage N
Building
Lot Description Backs to Trees, Partly Wooded, Rural, Road Frontage
Story 3
Foundation Block, Crawl Space, Slab
Sewer On Site Septic, Gravity Sept Fld
Water Well
Architectural Style Colonial
Level or Stories 3
Additional Building Above Grade, Below Grade
Structure Type Paneled Walls,Dry Wall
New Construction N
Schools
School District Fauquier County Public Schools
Others
Pets Allowed Y
Senior Community No
Tax ID 7901-46-5908
Ownership Fee Simple
SqFt Source Assessor
Horse Property Y
Horse Feature Horses Allowed
Special Listing Condition Standard
Pets Description No Pet Restrictions
Read Less Info
Want to know what your home might be worth? Contact us for a FREE valuation!

Our team is ready to help you sell your home for the highest possible price ASAP

Bought with Petar Radakovic • Coldwell Banker Realty

GET MORE INFORMATION
- Alexandria, VA Homes For Sale
- Springfield, VA Homes For Sale
- Manassas, VA Homes For Sale
- Waldorf, MD Homes For Sale
- Washington, DC Homes For Sale
- Fort Washington, MD Homes For Sale
- Fauquier, VA Homes For Sale
- Kingstowne, VA Homes For Sale
- Annandale, VA Homes For Sale
- Bryans Road ,VA Homes For Sale
- Burke ,VA Homes For Sale
- Fort Valley, VA Homes For Sale
- Fort Belvoir, VA Homes For Sale
- Clifton, VA Homes For Sale
- Hybla Valley, VA Homes For Sale
- Lincolnia, VA Homes For Sale
- Indian Head, MD Homes For Sale
- Lorton, VA Homes For Sale
- Marbury, MD Homes For Sale
- Mount Vernon, VA Homes For Sale
- Occoquan, VA Homes For Sale
- Quantico, VA Homes For Sale
- Woodbridge, VA Homes For Sale
- Rosehill, MD Homes For Sale




