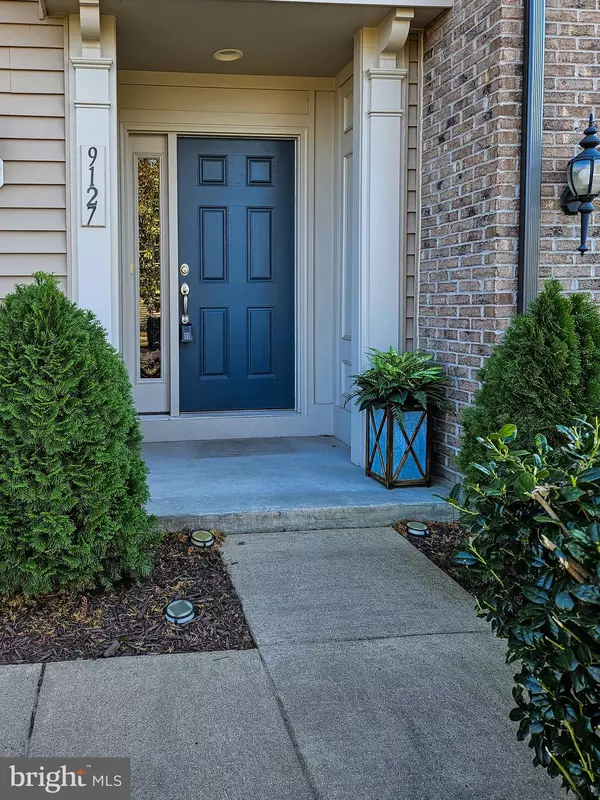For more information regarding the value of a property, please contact us for a free consultation.
Key Details
Sold Price $550,000
Property Type Townhouse
Sub Type Interior Row/Townhouse
Listing Status Sold
Purchase Type For Sale
Square Footage 2,428 sqft
Price per Sqft $226
Subdivision Victory Lakes
MLS Listing ID VAPW2058396
Sold Date 01/03/24
Style Colonial
Bedrooms 3
Full Baths 3
Half Baths 1
HOA Fees $114/mo
HOA Y/N Y
Abv Grd Liv Area 1,780
Originating Board BRIGHT
Year Built 2015
Annual Tax Amount $4,985
Tax Year 2023
Lot Size 1,720 Sqft
Acres 0.04
Property Description
Beautiful open concept 3-bedroom, 3.5-bath townhome, located in sought-after Victory Lakes/Pembrooke community. Great opportunity to live in comfort with sought after amenities. Beautiful hardwood floors add warmth to your elegant main floor living; leading to a 12X19 Trex deck for easy outdoor entertaining and relaxing evenings with friends and family. The fully equipped gourmet kitchen features stainless steel appliances and a large granite island for homework and family dinners. The upper level primary bedroom features Tray ceilings, an ensuite bathroom with a double sink vanity and walk in shower. Lower level walk out basement includes a full bathroom, vinyl plank flooring and leads out to a gorgeous custom deck in a fully fenced back yard. Additionally, HOA fee includes many extras for an total luxury life style with, a fitness center, clubhouse, community pools, a tot lot, basketball & tennis courts, a dog park, and picnic areas. All located in an unbeatable location near, grocery stores, cafes, restaurants, I-66, 28, and 29. Plus the Virginia Rail Express (VRE) makes commuting a breeze. $5000. buyers closing assistance with full priced offer.
Location
State VA
County Prince William
Zoning PMR
Rooms
Other Rooms Living Room, Dining Room, Bedroom 3, Kitchen, Basement, Bedroom 1, Bathroom 1, Bathroom 2, Bathroom 3
Basement Fully Finished, Rear Entrance, Walkout Level
Interior
Interior Features Carpet, Ceiling Fan(s), Combination Dining/Living, Combination Kitchen/Dining, Floor Plan - Open, Kitchen - Gourmet, Kitchen - Island, Recessed Lighting
Hot Water 60+ Gallon Tank, Natural Gas
Heating Central
Cooling Central A/C
Flooring Fully Carpeted, Hardwood, Laminated, Laminate Plank
Equipment Built-In Microwave, Built-In Range, Dishwasher, Disposal, Dryer, Exhaust Fan, Icemaker, Microwave, Oven/Range - Gas, Refrigerator, Stainless Steel Appliances, Washer, Washer/Dryer Hookups Only, Water Heater
Furnishings Yes
Fireplace N
Appliance Built-In Microwave, Built-In Range, Dishwasher, Disposal, Dryer, Exhaust Fan, Icemaker, Microwave, Oven/Range - Gas, Refrigerator, Stainless Steel Appliances, Washer, Washer/Dryer Hookups Only, Water Heater
Heat Source Central, Natural Gas Available
Laundry Upper Floor
Exterior
Exterior Feature Deck(s), Patio(s)
Garage Garage - Front Entry
Garage Spaces 1.0
Utilities Available Cable TV, Natural Gas Available, Electric Available
Amenities Available Pool - Outdoor, Tot Lots/Playground, Club House, Common Grounds, Fitness Center, Tennis Courts, Dog Park, Picnic Area
Waterfront N
Water Access N
Accessibility None
Porch Deck(s), Patio(s)
Attached Garage 1
Total Parking Spaces 1
Garage Y
Building
Story 3
Foundation Slab
Sewer Public Sewer
Water Public
Architectural Style Colonial
Level or Stories 3
Additional Building Above Grade, Below Grade
New Construction N
Schools
Elementary Schools Victory
Middle Schools Marsteller
High Schools Patriot
School District Prince William County Public Schools
Others
Pets Allowed Y
HOA Fee Include Management,Pool(s),Reserve Funds,Road Maintenance,Snow Removal,Trash
Senior Community No
Tax ID 7596-30-6145
Ownership Fee Simple
SqFt Source Assessor
Acceptable Financing Conventional, Cash, FHA, Private, USDA, VA
Listing Terms Conventional, Cash, FHA, Private, USDA, VA
Financing Conventional,Cash,FHA,Private,USDA,VA
Special Listing Condition Standard
Pets Description No Pet Restrictions
Read Less Info
Want to know what your home might be worth? Contact us for a FREE valuation!

Our team is ready to help you sell your home for the highest possible price ASAP

Bought with Jonathan J Brown • Samson Properties

GET MORE INFORMATION
- Alexandria, VA Homes For Sale
- Springfield, VA Homes For Sale
- Manassas, VA Homes For Sale
- Waldorf, MD Homes For Sale
- Washington, DC Homes For Sale
- Fort Washington, MD Homes For Sale
- Fauquier, VA Homes For Sale
- Kingstowne, VA Homes For Sale
- Annandale, VA Homes For Sale
- Bryans Road ,VA Homes For Sale
- Burke ,VA Homes For Sale
- Fort Valley, VA Homes For Sale
- Fort Belvoir, VA Homes For Sale
- Clifton, VA Homes For Sale
- Hybla Valley, VA Homes For Sale
- Lincolnia, VA Homes For Sale
- Indian Head, MD Homes For Sale
- Lorton, VA Homes For Sale
- Marbury, MD Homes For Sale
- Mount Vernon, VA Homes For Sale
- Occoquan, VA Homes For Sale
- Quantico, VA Homes For Sale
- Woodbridge, VA Homes For Sale
- Rosehill, MD Homes For Sale




