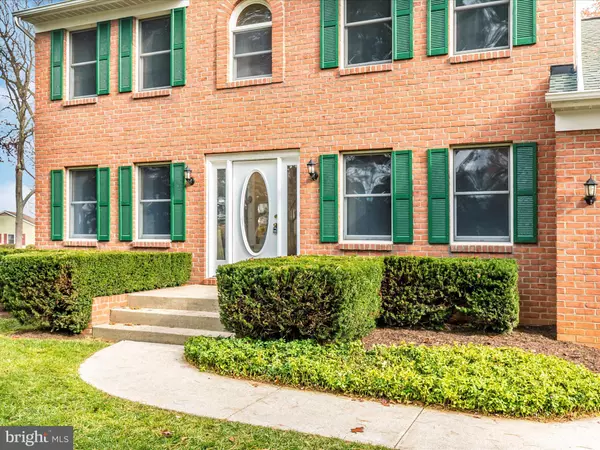For more information regarding the value of a property, please contact us for a free consultation.
Key Details
Sold Price $650,000
Property Type Single Family Home
Sub Type Detached
Listing Status Sold
Purchase Type For Sale
Square Footage 2,688 sqft
Price per Sqft $241
Subdivision None Available
MLS Listing ID MDFR2041130
Sold Date 01/12/24
Style Colonial
Bedrooms 4
Full Baths 3
Half Baths 1
HOA Y/N N
Abv Grd Liv Area 2,288
Originating Board BRIGHT
Year Built 1990
Annual Tax Amount $5,639
Tax Year 2022
Lot Size 1.890 Acres
Acres 1.89
Property Description
Welcome to 11948 Gladhill Brothers Rd, nestled in the heart of Monrovia and situated in the Urbana High School district! This charming colonial offers an array of desirable features. With an oversized two-car garage, a spacious front yard and and a fenced backyard complete with storage shed, you will have plenty of space for all of your needs. It showcases an extensive array of recent updates: neutral paint throughout, brand new carpet on upper and lower levels, gleaming hardwood floors throughout the main level & ceramic tile in the foyer, new lighting fixtures, and professionally landscaped grounds - all completed in the first two weeks of November 2023. This traditional colonial boasts four spacious bedrooms with ample closet space, complemented by two full bathrooms on the upper level. The large four piece primary bath has a jetted tub, separate shower, and a private dressing area. The main level embraces a traditional floor plan with a sunlit formal living and dining area, a private home office, a convenient half bath, and a family room featuring cathedral ceilings, a wood-burning fireplace, and access to a tranquil trek deck. Additionally, there is a laundry area/mudroom and an eat in kitchen with a large bay window that overlooks the peaceful yard. The level backyard is very private and backs to green space, great place for outdoor entertaining in the warm summer months The lower level consists of a walkout basement, a sizable family room, an additional full bath, and a versatile bonus room that can be utilized as a home office, exercise space, or spare bedroom. There are also two large storage areas: great option to store luggage and holiday decorations. Additional storage can be found in the recently painted over sized two car garage or in the utility shed out back. This move in ready home is located at the end of a long driveway away from traffic. It is convenient to major highways, shops, restaurants, and more. It is a MUST SEE!! Please REMOVE SHOES or wear provided shoe covers when touring the home. OPEN HOUSE CANCELED, CONTRACT ACCEPTED.
Location
State MD
County Frederick
Zoning R1
Rooms
Other Rooms Living Room, Dining Room, Bedroom 2, Bedroom 3, Bedroom 4, Kitchen, Family Room, Bedroom 1, Laundry, Office, Storage Room, Bathroom 1, Bathroom 2, Bonus Room
Basement Daylight, Full, Fully Finished, Windows, Outside Entrance, Walkout Level
Interior
Interior Features Carpet, Ceiling Fan(s), Central Vacuum, Combination Dining/Living, Combination Kitchen/Dining, Combination Kitchen/Living, Dining Area, Family Room Off Kitchen, Flat, Floor Plan - Traditional, Kitchen - Eat-In, Kitchen - Table Space, Wood Floors
Hot Water Electric
Heating Heat Pump(s)
Cooling Ceiling Fan(s), Central A/C
Flooring Carpet, Ceramic Tile, Hardwood
Fireplaces Number 1
Fireplaces Type Wood, Screen
Equipment Central Vacuum, Dishwasher, Dryer, Microwave, Oven/Range - Electric, Refrigerator, Washer
Furnishings No
Fireplace Y
Appliance Central Vacuum, Dishwasher, Dryer, Microwave, Oven/Range - Electric, Refrigerator, Washer
Heat Source Electric
Laundry Main Floor
Exterior
Exterior Feature Deck(s)
Garage Garage - Front Entry
Garage Spaces 2.0
Fence Fully
Waterfront N
Water Access N
View Garden/Lawn, Panoramic, Trees/Woods
Roof Type Architectural Shingle
Accessibility Doors - Swing In
Porch Deck(s)
Attached Garage 2
Total Parking Spaces 2
Garage Y
Building
Story 3
Foundation Slab
Sewer Private Septic Tank
Water Well
Architectural Style Colonial
Level or Stories 3
Additional Building Above Grade, Below Grade
Structure Type Dry Wall
New Construction N
Schools
Elementary Schools Kemptown
Middle Schools Windsor Knolls
High Schools Urbana
School District Frederick County Public Schools
Others
Senior Community No
Tax ID 1109273565
Ownership Fee Simple
SqFt Source Assessor
Special Listing Condition Standard
Read Less Info
Want to know what your home might be worth? Contact us for a FREE valuation!

Our team is ready to help you sell your home for the highest possible price ASAP

Bought with Jennifer Leigh Robinson • CLIMB Properties Real Estate, LLC

GET MORE INFORMATION
- Alexandria, VA Homes For Sale
- Springfield, VA Homes For Sale
- Manassas, VA Homes For Sale
- Waldorf, MD Homes For Sale
- Washington, DC Homes For Sale
- Fort Washington, MD Homes For Sale
- Fauquier, VA Homes For Sale
- Kingstowne, VA Homes For Sale
- Annandale, VA Homes For Sale
- Bryans Road ,VA Homes For Sale
- Burke ,VA Homes For Sale
- Fort Valley, VA Homes For Sale
- Fort Belvoir, VA Homes For Sale
- Clifton, VA Homes For Sale
- Hybla Valley, VA Homes For Sale
- Lincolnia, VA Homes For Sale
- Indian Head, MD Homes For Sale
- Lorton, VA Homes For Sale
- Marbury, MD Homes For Sale
- Mount Vernon, VA Homes For Sale
- Occoquan, VA Homes For Sale
- Quantico, VA Homes For Sale
- Woodbridge, VA Homes For Sale
- Rosehill, MD Homes For Sale




