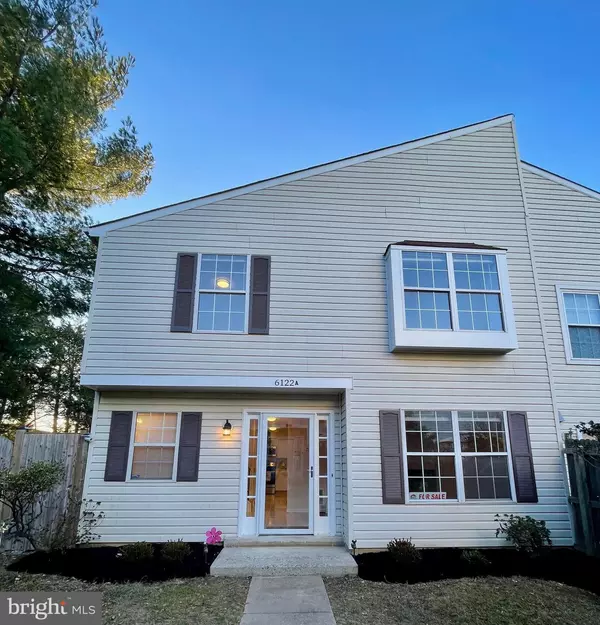For more information regarding the value of a property, please contact us for a free consultation.
Key Details
Sold Price $455,000
Property Type Townhouse
Sub Type End of Row/Townhouse
Listing Status Sold
Purchase Type For Sale
Square Footage 1,428 sqft
Price per Sqft $318
Subdivision Singletons Grove
MLS Listing ID VAFX2158662
Sold Date 01/30/24
Style Traditional
Bedrooms 3
Full Baths 2
Half Baths 1
HOA Fees $89/mo
HOA Y/N Y
Abv Grd Liv Area 1,428
Originating Board BRIGHT
Year Built 1990
Annual Tax Amount $4,492
Tax Year 2023
Lot Size 2,024 Sqft
Acres 0.05
Property Description
New Year, New Home! In the heart of all that Centreville has to offer is this quiet and secluded community with close proximity to shopping, restaurants, bakeshops, movie theatre, and more shops than you can imagine; I-66, 28 and 29, and two nearby park-and-ride lots will help with a stress free commute; With a beautifully renovated eat in kitchen and all brand-new stainless-steel appliances, new quartz countertops, brand new stacked washer/dryer, new bathroom vanities, new storm and sliding patio glass door, wood burning fireplace, all laminate plank floors in the main and upper level, new light fixtures and fresh paint all throughout, a community pool, and a tot lot, two assigned parking spaces 283 & 284 upfront; This is the one you have been waiting for. The best part is the fenced in back yard with much space for grilling, entertainment or just some quiet time for a cup of your favorite java or wine. Come see for yourself! Seller is highly motivated. Submit your best offer. Quick settlement preferred.
Location
State VA
County Fairfax
Zoning 180
Rooms
Other Rooms Dining Room, Bedroom 2, Bedroom 3, Kitchen, Bedroom 1, Bathroom 1, Bathroom 2, Half Bath
Interior
Interior Features Breakfast Area, Combination Dining/Living, Floor Plan - Open, Upgraded Countertops, Window Treatments, Pantry
Hot Water Electric
Heating Heat Pump(s)
Cooling Central A/C
Flooring Ceramic Tile, Wood
Fireplaces Number 1
Fireplaces Type Fireplace - Glass Doors, Wood
Equipment Dishwasher, Microwave, Oven/Range - Electric, Refrigerator, Stainless Steel Appliances, Washer/Dryer Stacked
Fireplace Y
Appliance Dishwasher, Microwave, Oven/Range - Electric, Refrigerator, Stainless Steel Appliances, Washer/Dryer Stacked
Heat Source Electric
Laundry Main Floor, Dryer In Unit, Washer In Unit
Exterior
Exterior Feature Patio(s), Enclosed
Parking On Site 2
Fence Fully, Rear, Wood
Waterfront N
Water Access N
View Trees/Woods
Accessibility None
Porch Patio(s), Enclosed
Garage N
Building
Story 2
Foundation Permanent
Sewer Public Sewer
Water Public
Architectural Style Traditional
Level or Stories 2
Additional Building Above Grade, Below Grade
New Construction N
Schools
Elementary Schools Centreville
Middle Schools Liberty
High Schools Centreville
School District Fairfax County Public Schools
Others
Pets Allowed Y
HOA Fee Include Management,Pool(s),Trash,Common Area Maintenance
Senior Community No
Tax ID 0652 05 0141
Ownership Fee Simple
SqFt Source Assessor
Special Listing Condition Standard
Pets Description Cats OK, Dogs OK
Read Less Info
Want to know what your home might be worth? Contact us for a FREE valuation!

Our team is ready to help you sell your home for the highest possible price ASAP

Bought with Srinivasan N Nelaturu • Pi Realty Group, Inc.

GET MORE INFORMATION
- Alexandria, VA Homes For Sale
- Springfield, VA Homes For Sale
- Manassas, VA Homes For Sale
- Waldorf, MD Homes For Sale
- Washington, DC Homes For Sale
- Fort Washington, MD Homes For Sale
- Fauquier, VA Homes For Sale
- Kingstowne, VA Homes For Sale
- Annandale, VA Homes For Sale
- Bryans Road ,VA Homes For Sale
- Burke ,VA Homes For Sale
- Fort Valley, VA Homes For Sale
- Fort Belvoir, VA Homes For Sale
- Clifton, VA Homes For Sale
- Hybla Valley, VA Homes For Sale
- Lincolnia, VA Homes For Sale
- Indian Head, MD Homes For Sale
- Lorton, VA Homes For Sale
- Marbury, MD Homes For Sale
- Mount Vernon, VA Homes For Sale
- Occoquan, VA Homes For Sale
- Quantico, VA Homes For Sale
- Woodbridge, VA Homes For Sale
- Rosehill, MD Homes For Sale




