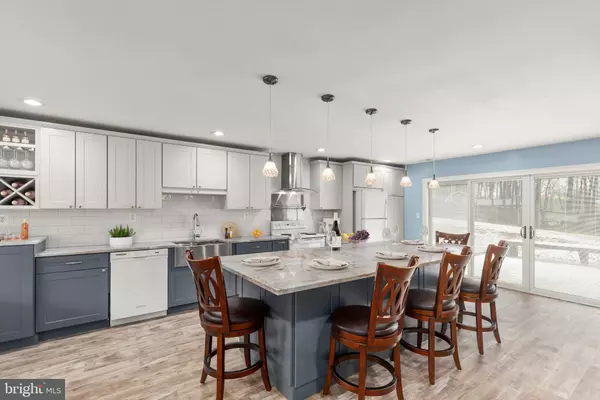For more information regarding the value of a property, please contact us for a free consultation.
Key Details
Sold Price $480,000
Property Type Single Family Home
Sub Type Detached
Listing Status Sold
Purchase Type For Sale
Square Footage 2,452 sqft
Price per Sqft $195
Subdivision None Available
MLS Listing ID MDFR2042768
Sold Date 01/30/24
Style Split Level
Bedrooms 3
Full Baths 2
Half Baths 1
HOA Y/N N
Abv Grd Liv Area 1,584
Originating Board BRIGHT
Year Built 1985
Annual Tax Amount $3,844
Tax Year 2023
Lot Size 1.340 Acres
Acres 1.34
Property Description
*NEW PRICE* Welcome Home to this charming and well appointed home here in beautiful Mount Airy, MD. Situated on a lovely 1.34 acre lot, the property has several great amenities and is a fantastic value for the area. Highlight features include: Recently renovated kitchen with massive center island, seating on 3 sides, granite countertops, built in wine rack, separate live edge coffee bar, subway tile backsplash, stainless range hood, custom cabinetry, separate pantry storage, LVP flooring, pellet stoves on the main and lower levels, quad sliding doors in kitchen with integrated blinds provide lots of natural light and view of backyard, lower level family room with 1/2 bath and bonus finished mudroom/flex space, 3 bedrooms upstairs, primary bathroom and hallway bathroom recently renovated, large deck in rear of home with fully fenced in yard, large front porch, oversized driveway and parking pad perfect for RV/Camper/Large Truck parking, partial roof replacement 2021. The property currently feeds Twin Ridge Elementary, New Market Middle, and Linganore High School. Come make this your new home today!
*Seller is having backyard graded, seed/straw.... hopefully in January (weather dependent)
Location
State MD
County Frederick
Zoning .
Rooms
Basement Fully Finished, Improved, Interior Access, Outside Entrance, Side Entrance, Walkout Level, Windows
Interior
Interior Features Breakfast Area, Combination Kitchen/Dining, Floor Plan - Traditional, Kitchen - Gourmet, Kitchen - Island
Hot Water Electric
Heating Forced Air
Cooling Central A/C
Flooring Carpet, Ceramic Tile, Luxury Vinyl Plank
Fireplaces Number 2
Fireplaces Type Other
Fireplace Y
Heat Source Electric
Exterior
Exterior Feature Porch(es), Deck(s)
Garage Spaces 10.0
Fence Fully, Rear
Waterfront N
Water Access N
Roof Type Asphalt,Shingle
Street Surface Black Top,Paved
Accessibility Other
Porch Porch(es), Deck(s)
Total Parking Spaces 10
Garage N
Building
Story 3
Foundation Other
Sewer On Site Septic
Water Well
Architectural Style Split Level
Level or Stories 3
Additional Building Above Grade, Below Grade
Structure Type Dry Wall
New Construction N
Schools
School District Frederick County Public Schools
Others
Senior Community No
Tax ID 1118385821
Ownership Fee Simple
SqFt Source Assessor
Security Features Exterior Cameras
Acceptable Financing Cash, Conventional, FHA, VA, USDA
Horse Property N
Listing Terms Cash, Conventional, FHA, VA, USDA
Financing Cash,Conventional,FHA,VA,USDA
Special Listing Condition Standard
Read Less Info
Want to know what your home might be worth? Contact us for a FREE valuation!

Our team is ready to help you sell your home for the highest possible price ASAP

Bought with Niesha Anderson • EXP Realty, LLC

GET MORE INFORMATION
- Alexandria, VA Homes For Sale
- Springfield, VA Homes For Sale
- Manassas, VA Homes For Sale
- Waldorf, MD Homes For Sale
- Washington, DC Homes For Sale
- Fort Washington, MD Homes For Sale
- Fauquier, VA Homes For Sale
- Kingstowne, VA Homes For Sale
- Annandale, VA Homes For Sale
- Bryans Road ,VA Homes For Sale
- Burke ,VA Homes For Sale
- Fort Valley, VA Homes For Sale
- Fort Belvoir, VA Homes For Sale
- Clifton, VA Homes For Sale
- Hybla Valley, VA Homes For Sale
- Lincolnia, VA Homes For Sale
- Indian Head, MD Homes For Sale
- Lorton, VA Homes For Sale
- Marbury, MD Homes For Sale
- Mount Vernon, VA Homes For Sale
- Occoquan, VA Homes For Sale
- Quantico, VA Homes For Sale
- Woodbridge, VA Homes For Sale
- Rosehill, MD Homes For Sale




