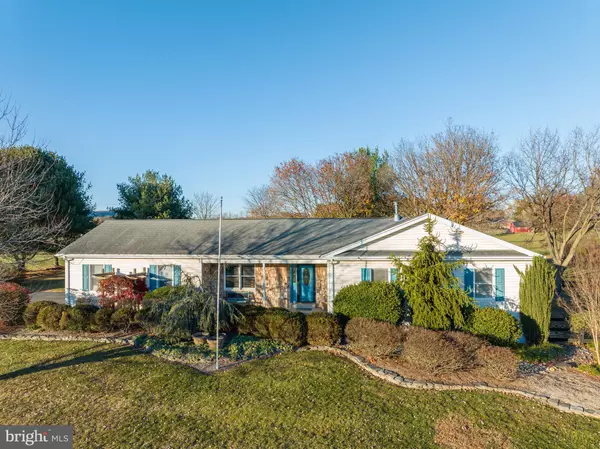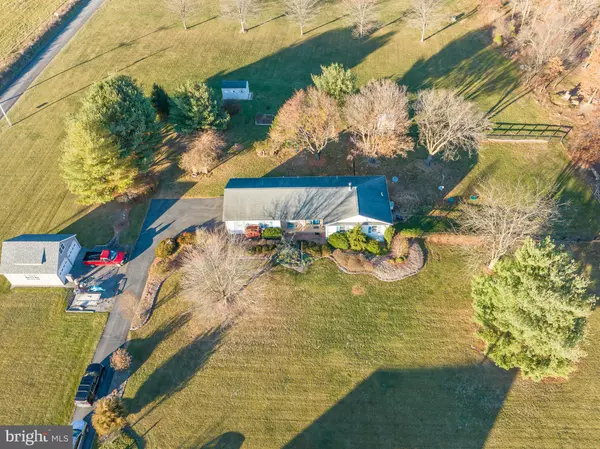For more information regarding the value of a property, please contact us for a free consultation.
Key Details
Sold Price $705,000
Property Type Single Family Home
Sub Type Detached
Listing Status Sold
Purchase Type For Sale
Square Footage 2,046 sqft
Price per Sqft $344
Subdivision None Available
MLS Listing ID VALO2060382
Sold Date 02/02/24
Style Raised Ranch/Rambler
Bedrooms 3
Full Baths 3
HOA Y/N N
Abv Grd Liv Area 1,446
Originating Board BRIGHT
Year Built 1983
Annual Tax Amount $4,139
Tax Year 2023
Lot Size 4.500 Acres
Acres 4.5
Property Description
The house boasts three bedrooms, providing enough room for a family or guests. The property includes a 2-car attached garage for convenient parking and additional storage space. Additionally, there's a 2-car detached garage, offering ample room for vehicles, hobbies, or storage. Situated on 4.5 unrestricted acres, the property provides plenty of land for various outdoor activities. The home is located on a corner lot which adds charm and appeal of the property. The beautiful front porch offers a welcoming and relaxing space where you can enjoy the outdoors and the surrounding scenery. The partially fenced-in side yard provides a sense of privacy and security while still allowing for open views. This space can be used for various outdoor activities or gardening. The presence of mountain views is a significant bonus, and the back patio offers an ideal spot to enjoy your morning coffee while taking in the natural beauty of the area. These outdoor amenities enhance the overall appeal of the property, providing opportunities for relaxation, entertaining, and enjoying the stunning views. It's a great feature for those who appreciate outdoor living and the beauty of the surrounding landscape. As you enter the front door, you're greeted by a spacious foyer that leads to a large living room. The kitchen is generously sized and provides ample space for dining. Both the kitchen and living room feature hardwood flooring, giving the home a warm and inviting ambiance. Two of the bedrooms have brand new carpeting, adding a comfortable and fresh feel. The house includes two full bathrooms. The hallway bathroom has been updated with a new vanity. The basement is open and spacious, with a walk-out feature, providing easy access to the outdoors. It includes a brand-new full bathroom. The entire basement has been freshly painted. There's also a wood stove in the basement, which can provide warmth and comfort. The basement offers space that could potentially be used as a fourth bedroom or for various other purposes. This home has been well-maintained by these owners for the last 26 years. The hot water heater was replaced in 2015, Septic was pumped out in October 2023, well pump was replaced in 2021, HVAC was replaced in 2018, both, washer and dryer replaced in 2021. Overall, this property combines indoor and outdoor space, making it a versatile and appealing option for those looking for a ranch-style home with room to grow and enjoy the surrounding natural beauty.
Location
State VA
County Loudoun
Zoning AR1
Rooms
Basement Full, Heated, Improved, Outside Entrance, Partially Finished, Poured Concrete, Side Entrance, Space For Rooms, Walkout Level, Windows, Other
Main Level Bedrooms 3
Interior
Interior Features Carpet, Ceiling Fan(s), Combination Kitchen/Dining, Floor Plan - Traditional, Stove - Wood, Water Treat System, Window Treatments, Wood Floors, Other
Hot Water Electric
Heating Heat Pump(s), Wood Burn Stove, Baseboard - Electric
Cooling Central A/C, Ceiling Fan(s), Heat Pump(s)
Flooring Carpet, Hardwood
Equipment Dryer - Electric, Washer, Oven/Range - Electric, Refrigerator, Stove, Water Heater, Extra Refrigerator/Freezer, Exhaust Fan
Furnishings No
Fireplace N
Window Features Double Pane
Appliance Dryer - Electric, Washer, Oven/Range - Electric, Refrigerator, Stove, Water Heater, Extra Refrigerator/Freezer, Exhaust Fan
Heat Source Electric
Laundry Has Laundry, Washer In Unit, Dryer In Unit
Exterior
Exterior Feature Deck(s), Patio(s), Porch(es)
Garage Garage - Front Entry, Garage - Side Entry, Oversized, Other
Garage Spaces 8.0
Fence Partially, Other
Utilities Available Electric Available, Sewer Available, Water Available
Waterfront N
Water Access N
View Mountain, Panoramic, Pasture, Other
Accessibility Other
Porch Deck(s), Patio(s), Porch(es)
Attached Garage 2
Total Parking Spaces 8
Garage Y
Building
Lot Description Corner, Cleared, Front Yard, Landscaping, Level, Not In Development, Private, Rear Yard, Road Frontage, Rural, Secluded, SideYard(s), Unrestricted, Other
Story 2
Foundation Permanent, Concrete Perimeter, Other
Sewer Private Sewer, Septic Exists, Septic Pump
Water Private, Well, Filter
Architectural Style Raised Ranch/Rambler
Level or Stories 2
Additional Building Above Grade, Below Grade
New Construction N
Schools
School District Loudoun County Public Schools
Others
Senior Community No
Tax ID 446294680000
Ownership Fee Simple
SqFt Source Assessor
Acceptable Financing Cash, Conventional, FHA, VA, Other
Listing Terms Cash, Conventional, FHA, VA, Other
Financing Cash,Conventional,FHA,VA,Other
Special Listing Condition Standard
Read Less Info
Want to know what your home might be worth? Contact us for a FREE valuation!

Our team is ready to help you sell your home for the highest possible price ASAP

Bought with Consuelo Esperanza Newcomb • Berkshire Hathaway HomeServices PenFed Realty

GET MORE INFORMATION
- Alexandria, VA Homes For Sale
- Springfield, VA Homes For Sale
- Manassas, VA Homes For Sale
- Waldorf, MD Homes For Sale
- Washington, DC Homes For Sale
- Fort Washington, MD Homes For Sale
- Fauquier, VA Homes For Sale
- Kingstowne, VA Homes For Sale
- Annandale, VA Homes For Sale
- Bryans Road ,VA Homes For Sale
- Burke ,VA Homes For Sale
- Fort Valley, VA Homes For Sale
- Fort Belvoir, VA Homes For Sale
- Clifton, VA Homes For Sale
- Hybla Valley, VA Homes For Sale
- Lincolnia, VA Homes For Sale
- Indian Head, MD Homes For Sale
- Lorton, VA Homes For Sale
- Marbury, MD Homes For Sale
- Mount Vernon, VA Homes For Sale
- Occoquan, VA Homes For Sale
- Quantico, VA Homes For Sale
- Woodbridge, VA Homes For Sale
- Rosehill, MD Homes For Sale




