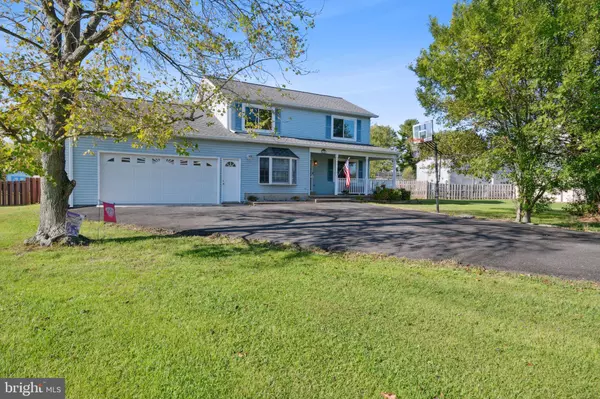For more information regarding the value of a property, please contact us for a free consultation.
Key Details
Sold Price $500,000
Property Type Single Family Home
Sub Type Detached
Listing Status Sold
Purchase Type For Sale
Square Footage 2,480 sqft
Price per Sqft $201
Subdivision Edgewood East Sec A
MLS Listing ID VAFQ2010196
Sold Date 04/05/24
Style Colonial
Bedrooms 3
Full Baths 2
Half Baths 1
HOA Fees $6/ann
HOA Y/N Y
Abv Grd Liv Area 2,480
Originating Board BRIGHT
Year Built 1987
Annual Tax Amount $3,970
Tax Year 2022
Lot Size 0.670 Acres
Acres 0.67
Property Description
Welcome to this Charming 3 bed, 2.5 bath Colonial in the heart of Bealeton! With a generous 2,840 square feet of living space, this single-family home offers a comfortable and inviting atmosphere for you to call home. Step inside and be greeted by a large country kitchen, complete with an island and gleaming stainless-steel appliances. This is the perfect space to whip up culinary delights or gather with loved ones for a delicious meal. Main level has living room, family room and the dining area opens to deck overlooking the pool. The adjacent family room boasts built-in bookcases and a cozy window seat with additional storage, creating a warm and inviting space to relax and unwind. Large multipurpose room behind garage with heat and A/C. Outside, you'll find a fully fenced yard, providing privacy and security for both children and pets. But the real showstopper is the gorgeous in-ground pool, offering a refreshing oasis during those hot summer months. Imagine lounging poolside, sipping on a cool beverage, and soaking up the sun's rays.
Convenience is at your fingertips with easy access to shopping, schools, and commuter routes. Location is close to Route 29/28 and Route 17 for commuters-Prefer the train? VRE Broad Run is within 21 miles from your home. Want to check out a Historic District? Warrenton or Culpeper are just 15 minutes away! Whether you're heading to work or running errands, you'll appreciate the close proximity to everything you need.
Don't miss out on the opportunity to make this house your home. Schedule a showing today and experience the charm and comfort this property has to offer. Act now, as homes like this don't stay on the market for long!
Location
State VA
County Fauquier
Zoning R1
Rooms
Other Rooms Living Room, Primary Bedroom, Bedroom 2, Kitchen, Family Room, Bedroom 1, Laundry, Other, Bathroom 1, Primary Bathroom
Interior
Interior Features Built-Ins, Combination Kitchen/Dining, Floor Plan - Traditional, Kitchen - Island, Primary Bath(s), Upgraded Countertops, Window Treatments
Hot Water Bottled Gas
Heating Heat Pump(s)
Cooling Ceiling Fan(s), Central A/C, Window Unit(s)
Equipment Built-In Microwave, Dishwasher, Disposal, Dryer, Exhaust Fan, Freezer, Oven/Range - Electric, Refrigerator, Stainless Steel Appliances, Washer, Water Heater
Fireplace N
Window Features Bay/Bow
Appliance Built-In Microwave, Dishwasher, Disposal, Dryer, Exhaust Fan, Freezer, Oven/Range - Electric, Refrigerator, Stainless Steel Appliances, Washer, Water Heater
Heat Source Electric, Propane - Owned
Laundry Main Floor
Exterior
Exterior Feature Deck(s), Porch(es)
Garage Garage - Front Entry, Garage Door Opener
Garage Spaces 2.0
Fence Rear, Wood
Pool In Ground
Utilities Available Cable TV Available
Water Access N
View Scenic Vista
Roof Type Shingle,Asphalt
Accessibility None
Porch Deck(s), Porch(es)
Attached Garage 2
Total Parking Spaces 2
Garage Y
Building
Lot Description Landscaping
Story 2
Foundation Crawl Space
Sewer Public Sewer
Water Public
Architectural Style Colonial
Level or Stories 2
Additional Building Above Grade, Below Grade
New Construction N
Schools
Elementary Schools Margaret M. Pierce
Middle Schools Cedar Lee
High Schools Liberty
School District Fauquier County Public Schools
Others
HOA Fee Include Common Area Maintenance,Snow Removal
Senior Community No
Tax ID 6889-61-8789
Ownership Fee Simple
SqFt Source Estimated
Acceptable Financing Cash, Conventional, FHA, VA, VHDA
Listing Terms Cash, Conventional, FHA, VA, VHDA
Financing Cash,Conventional,FHA,VA,VHDA
Special Listing Condition Standard
Read Less Info
Want to know what your home might be worth? Contact us for a FREE valuation!

Our team is ready to help you sell your home for the highest possible price ASAP

Bought with demetrio blanco • Alpha Realty Group LLC

GET MORE INFORMATION
- Alexandria, VA Homes For Sale
- Springfield, VA Homes For Sale
- Manassas, VA Homes For Sale
- Waldorf, MD Homes For Sale
- Washington, DC Homes For Sale
- Fort Washington, MD Homes For Sale
- Fauquier, VA Homes For Sale
- Kingstowne, VA Homes For Sale
- Annandale, VA Homes For Sale
- Bryans Road ,VA Homes For Sale
- Burke ,VA Homes For Sale
- Fort Valley, VA Homes For Sale
- Fort Belvoir, VA Homes For Sale
- Clifton, VA Homes For Sale
- Hybla Valley, VA Homes For Sale
- Lincolnia, VA Homes For Sale
- Indian Head, MD Homes For Sale
- Lorton, VA Homes For Sale
- Marbury, MD Homes For Sale
- Mount Vernon, VA Homes For Sale
- Occoquan, VA Homes For Sale
- Quantico, VA Homes For Sale
- Woodbridge, VA Homes For Sale
- Rosehill, MD Homes For Sale




