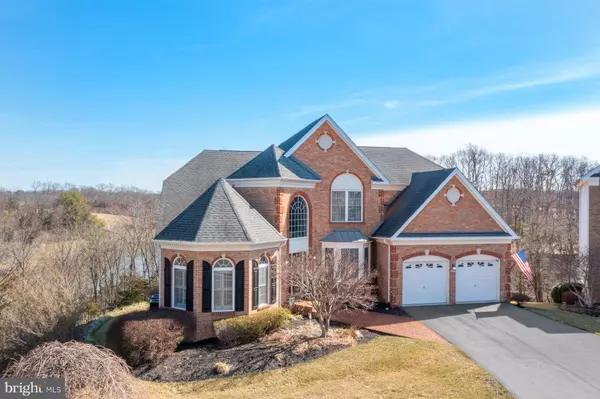For more information regarding the value of a property, please contact us for a free consultation.
Key Details
Sold Price $701,000
Property Type Single Family Home
Sub Type Detached
Listing Status Sold
Purchase Type For Sale
Square Footage 3,312 sqft
Price per Sqft $211
Subdivision Twin Lakes Overlook
MLS Listing ID VAFV2017418
Sold Date 04/05/24
Style Colonial
Bedrooms 4
Full Baths 3
Half Baths 1
HOA Fees $75/mo
HOA Y/N Y
Abv Grd Liv Area 3,312
Originating Board BRIGHT
Year Built 2006
Annual Tax Amount $2,926
Tax Year 2022
Lot Size 0.300 Acres
Acres 0.3
Property Description
ALL OFFERS DUE BY 3PM SATURDAY, MARCH 9TH. Absolutely STUNNING Toll Brothers Built home with breathtaking views of the lake. This custom built house was constructed in 2006 and no expense was spared! Enter into the grand foyer filled with light and charm. Formal office off the front foyer and formal dining across the hall. Two story great room with gas fireplace, views of the lake and open concept gourmet kitchen, table space, and access to pantry and mud room. Main level primary bedroom with beautiful en-suite that boasts walk in shower, giant soaker tub, double vanity + make up desk and private water closet. HUGE walk-in closet. Upper level offers dual access with front and rear staircase for quick access. Upper level bedroom #1 offers en-suite with bedrooms #2 and #3 sharing a jack and jill bath. Bonus entertaining/hangout/office space as well upstairs with fantastic views of the lake from everywhere you look. The back deck was just refinished with composite decking, vinyl rails and views for days!! The basement is unfinished but has rough in plumbing in place + full walkout basement and 9 foot ceilings. This home will not disappoint!
Location
State VA
County Frederick
Zoning RP
Rooms
Basement Unfinished, Walkout Level, Sump Pump, Interior Access, Rough Bath Plumb
Main Level Bedrooms 1
Interior
Hot Water Natural Gas
Heating Central, Zoned
Cooling Central A/C, Zoned
Fireplaces Number 1
Fireplace Y
Heat Source Natural Gas, Electric
Exterior
Garage Garage - Front Entry, Inside Access
Garage Spaces 4.0
Waterfront N
Water Access N
Accessibility None
Attached Garage 2
Total Parking Spaces 4
Garage Y
Building
Story 3
Foundation Concrete Perimeter
Sewer Public Sewer
Water Public
Architectural Style Colonial
Level or Stories 3
Additional Building Above Grade, Below Grade
New Construction N
Schools
School District Frederick County Public Schools
Others
Senior Community No
Tax ID 55M 2 9 103
Ownership Fee Simple
SqFt Source Assessor
Special Listing Condition Standard
Read Less Info
Want to know what your home might be worth? Contact us for a FREE valuation!

Our team is ready to help you sell your home for the highest possible price ASAP

Bought with Janet M. Flaherty • Keller Williams Realty

GET MORE INFORMATION
- Alexandria, VA Homes For Sale
- Springfield, VA Homes For Sale
- Manassas, VA Homes For Sale
- Waldorf, MD Homes For Sale
- Washington, DC Homes For Sale
- Fort Washington, MD Homes For Sale
- Fauquier, VA Homes For Sale
- Kingstowne, VA Homes For Sale
- Annandale, VA Homes For Sale
- Bryans Road ,VA Homes For Sale
- Burke ,VA Homes For Sale
- Fort Valley, VA Homes For Sale
- Fort Belvoir, VA Homes For Sale
- Clifton, VA Homes For Sale
- Hybla Valley, VA Homes For Sale
- Lincolnia, VA Homes For Sale
- Indian Head, MD Homes For Sale
- Lorton, VA Homes For Sale
- Marbury, MD Homes For Sale
- Mount Vernon, VA Homes For Sale
- Occoquan, VA Homes For Sale
- Quantico, VA Homes For Sale
- Woodbridge, VA Homes For Sale
- Rosehill, MD Homes For Sale




