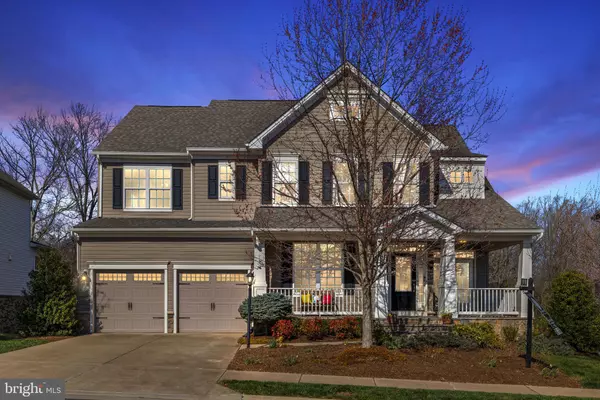For more information regarding the value of a property, please contact us for a free consultation.
Key Details
Sold Price $1,360,000
Property Type Single Family Home
Sub Type Detached
Listing Status Sold
Purchase Type For Sale
Square Footage 5,126 sqft
Price per Sqft $265
Subdivision Brambleton Brandt Property
MLS Listing ID VALO2066318
Sold Date 04/15/24
Style Colonial
Bedrooms 5
Full Baths 4
Half Baths 1
HOA Fees $204/mo
HOA Y/N Y
Abv Grd Liv Area 3,650
Originating Board BRIGHT
Year Built 2014
Annual Tax Amount $9,324
Tax Year 2023
Lot Size 8,712 Sqft
Acres 0.2
Property Description
Introducing 23424 Somerset Crossing Pl!
Be among the first to witness this exceptional residence hitting the market soon!
Perfectly situated in Brambleton, this stunning home offers unparalleled living in a serene cul-de-sac setting, backing onto picturesque woods. Adjacent to the esteemed Hanson Park, enjoy 257 acres of natural beauty and activities right at your doorstep.
Step through the welcoming front porch and into a space designed for both comfort and functionality. With a formal dining room, living room, office/study, and a family room featuring a cozy gas fireplace and attached sunroom addition, this home is perfect for entertaining or unwinding. The gourmet kitchen, complete with a sunlit breakfast area, island, granite countertops, and stainless steel appliances including a gas cooktop, is a chef's delight.
Upstairs, retreat to the expansive primary suite boasting an illuminated tray ceiling, a sitting area, 2 walk-in closets, and a luxurious bathroom with dual vanities and a soaking tub. The fully finished lower level offers even more living space, including a spacious recreation room, oversized bedroom, full bath, and walk-out access to the backyard and rear patio.
Spanning over 5,100 square feet across three levels, the Lexington model exudes luxury at every turn. Outside, discover multiple areas to relax or entertain, from the covered front porch to the elevated rear deck with stairs leading down to a stone patio. Enjoy cozy evenings around the fire pit in the fully fenced rear yard.
Don't miss the opportunity to make this exquisite home yours. Schedule your showing now and embark on the next chapter of luxurious Brambleton living!
Location
State VA
County Loudoun
Zoning PDH4
Direction Southwest
Rooms
Other Rooms Living Room, Dining Room, Primary Bedroom, Bedroom 2, Bedroom 3, Bedroom 4, Bedroom 5, Kitchen, Family Room, Foyer, Sun/Florida Room, Laundry, Office, Recreation Room, Bathroom 2, Bathroom 3, Primary Bathroom, Half Bath
Basement Fully Finished, Outside Entrance, Rear Entrance, Walkout Level, Windows, Sump Pump, Daylight, Full
Interior
Interior Features Attic, Breakfast Area, Carpet, Ceiling Fan(s), Chair Railings, Crown Moldings, Family Room Off Kitchen, Floor Plan - Open, Formal/Separate Dining Room, Kitchen - Eat-In, Kitchen - Gourmet, Kitchen - Island, Pantry, Primary Bath(s), Recessed Lighting, Soaking Tub, Upgraded Countertops, Walk-in Closet(s), Wood Floors
Hot Water Electric
Heating Forced Air
Cooling Central A/C
Flooring Carpet, Ceramic Tile, Hardwood
Fireplaces Number 1
Fireplaces Type Gas/Propane
Equipment Built-In Microwave, Cooktop, Dishwasher, Disposal, Dryer, Washer, Oven - Double, Refrigerator, Icemaker
Fireplace Y
Window Features Energy Efficient,Double Pane,Screens
Appliance Built-In Microwave, Cooktop, Dishwasher, Disposal, Dryer, Washer, Oven - Double, Refrigerator, Icemaker
Heat Source Natural Gas
Laundry Upper Floor
Exterior
Exterior Feature Deck(s), Patio(s), Porch(es), Wrap Around
Garage Garage - Front Entry
Garage Spaces 4.0
Fence Rear
Amenities Available Baseball Field, Basketball Courts, Bike Trail, Boat Ramp, Cable, Common Grounds, Community Center, Dog Park, Exercise Room, Golf Course, Jog/Walk Path, Lake, Picnic Area, Pool - Outdoor, Library, Soccer Field, Swimming Pool, Tennis Courts, Tot Lots/Playground, Volleyball Courts, Water/Lake Privileges
Water Access N
View Garden/Lawn, Trees/Woods
Roof Type Architectural Shingle
Street Surface Paved
Accessibility None
Porch Deck(s), Patio(s), Porch(es), Wrap Around
Road Frontage City/County, HOA, Public
Attached Garage 2
Total Parking Spaces 4
Garage Y
Building
Lot Description Backs - Parkland, Backs to Trees, Adjoins - Open Space, Cul-de-sac, Landscaping, No Thru Street, Rear Yard
Story 3
Foundation Slab
Sewer Public Sewer
Water Public
Architectural Style Colonial
Level or Stories 3
Additional Building Above Grade, Below Grade
Structure Type 9'+ Ceilings,Tray Ceilings
New Construction N
Schools
Elementary Schools Madison'S Trust
Middle Schools Brambleton
High Schools Independence
School District Loudoun County Public Schools
Others
HOA Fee Include Cable TV,High Speed Internet,Fiber Optics at Dwelling,Trash,Water
Senior Community No
Tax ID 201279142000
Ownership Fee Simple
SqFt Source Assessor
Security Features Exterior Cameras,Main Entrance Lock,Smoke Detector
Acceptable Financing Cash, Conventional, FHA, VA
Listing Terms Cash, Conventional, FHA, VA
Financing Cash,Conventional,FHA,VA
Special Listing Condition Standard
Read Less Info
Want to know what your home might be worth? Contact us for a FREE valuation!

Our team is ready to help you sell your home for the highest possible price ASAP

Bought with Joan M Reimann • McEnearney Associates, Inc.

GET MORE INFORMATION
- Alexandria, VA Homes For Sale
- Springfield, VA Homes For Sale
- Manassas, VA Homes For Sale
- Waldorf, MD Homes For Sale
- Washington, DC Homes For Sale
- Fort Washington, MD Homes For Sale
- Fauquier, VA Homes For Sale
- Kingstowne, VA Homes For Sale
- Annandale, VA Homes For Sale
- Bryans Road ,VA Homes For Sale
- Burke ,VA Homes For Sale
- Fort Valley, VA Homes For Sale
- Fort Belvoir, VA Homes For Sale
- Clifton, VA Homes For Sale
- Hybla Valley, VA Homes For Sale
- Lincolnia, VA Homes For Sale
- Indian Head, MD Homes For Sale
- Lorton, VA Homes For Sale
- Marbury, MD Homes For Sale
- Mount Vernon, VA Homes For Sale
- Occoquan, VA Homes For Sale
- Quantico, VA Homes For Sale
- Woodbridge, VA Homes For Sale
- Rosehill, MD Homes For Sale




