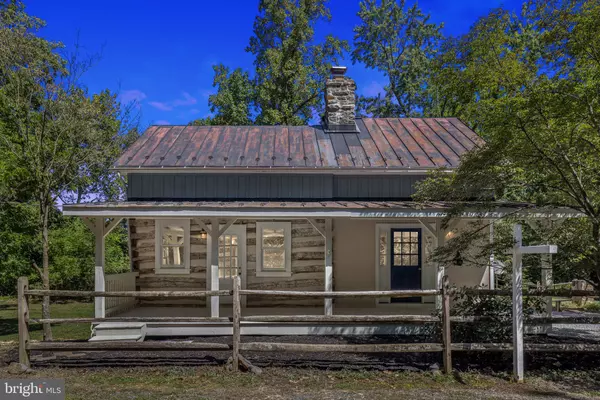For more information regarding the value of a property, please contact us for a free consultation.
Key Details
Sold Price $715,000
Property Type Single Family Home
Sub Type Detached
Listing Status Sold
Purchase Type For Sale
Square Footage 1,851 sqft
Price per Sqft $386
Subdivision Hillsboro
MLS Listing ID VALO2057204
Sold Date 04/15/24
Style Log Home,Bungalow
Bedrooms 2
Full Baths 2
HOA Y/N N
Abv Grd Liv Area 1,851
Originating Board BRIGHT
Year Built 1893
Annual Tax Amount $7,157
Tax Year 2023
Lot Size 1.710 Acres
Acres 1.71
Lot Dimensions 1.71 Acres
Property Description
NEW PRICE - Welcome Home to 37028 Gaver Mill Rd Hillsboro VA, where history and modernity seamlessly blend to create an enchanting living experience. This picturesque property has been meticulously renovated in 2023, ensuring a harmonious fusion of timeless charm and contemporary comfort. This home also includes a historical significance that is truly captivating, as it is the renowned 'Zilpha Davis' House, showcasing a beautifully restored partially log home with a thoughtfully integrated addition.
This charming home boasts two bedrooms, two full baths, with 1,851 finished sq ft of living space, an additional unfinished sq ft in basement that is used for utilities and storage space, and this home is located on 1.71 acres along Catoctin Creek. From the Foyer with the stunning and soaring two story stone chimney and new hardwood flooring to the heart of this home, the kitchen, that has been completely reimagined with a brand-new design. Soft cabinetry and drawers offer both functionality and elegance, complemented by the sleek quartz countertops. Stainless steel appliances elevate your culinary adventures, making this kitchen a chef's dream. The new lighting fixtures illuminate this culinary haven, adding an inviting ambiance. The newly installed hardwood floors gleam underfoot, leading you through the home's inviting spaces. You will be sure to appreciate the random-width hardwood floors in the living room that harken back to a bygone era, creating a sense of timelessness that perfectly complements the property's historic nature.
This home has been freshly painted on the inside and out along with renovated bathrooms to further enhance the overall aesthetic and functionality of this residence, promising a hassle-free and stylish living experience. Situated in the coveted Hillsboro community of Western Loudoun County, you'll relish the tranquil surroundings and breathtaking views of Catoctin Creek.
Looking for Country Living with Amenities nearby, this is the one! This stunning 1893+ home is conveniently Located in Western Loudoun County with Nearby Shopping; Restaurants; Wineries / Brewery’s & Other Attractions; Commuter Lots with an Easy Commute to Northern Virginia, Maryland, and Washington DC, and Approximately 29 Miles from Dulles International Airport and easy access to the Marc Train (Brunswick MD) just 13 miles away.
Experience the best of both worlds in this historic gem, where the past meets the present to provide a truly exceptional living environment. Welcome home to 37028 Gaver Mill Rd Hillsboro VA, where history, comfort, and convenience converge to create your ideal living space. Schedule your own private home tour today!
Location
State VA
County Loudoun
Zoning TO - TOWN
Rooms
Other Rooms Living Room, Dining Room, Primary Bedroom, Sitting Room, Bedroom 2, Kitchen, Family Room, Laundry, Utility Room, Bathroom 1, Bathroom 2
Basement Sump Pump, Outside Entrance, Poured Concrete, Unfinished
Interior
Interior Features Breakfast Area, Kitchen - Country, Kitchen - Island, Primary Bath(s), Curved Staircase, Upgraded Countertops, Floor Plan - Traditional
Hot Water Electric
Heating Heat Pump(s)
Cooling Central A/C
Flooring Wood
Fireplaces Number 1
Fireplaces Type Equipment, Mantel(s), Screen
Equipment Washer/Dryer Hookups Only, Dishwasher, Dryer, Microwave, Oven/Range - Gas, Refrigerator, Washer, Icemaker
Furnishings No
Fireplace Y
Window Features Double Pane
Appliance Washer/Dryer Hookups Only, Dishwasher, Dryer, Microwave, Oven/Range - Gas, Refrigerator, Washer, Icemaker
Heat Source Electric
Laundry Has Laundry, Washer In Unit, Dryer In Unit
Exterior
Exterior Feature Deck(s), Porch(es)
Garage Spaces 4.0
Utilities Available Above Ground, Phone Available, Propane, Water Available, Sewer Available
Waterfront Y
Water Access Y
Water Access Desc Private Access
View Mountain, Trees/Woods, Scenic Vista, Creek/Stream
Roof Type Metal
Accessibility None
Porch Deck(s), Porch(es)
Road Frontage City/County
Total Parking Spaces 4
Garage N
Building
Lot Description Backs to Trees, Other, Cleared, Landscaping, Not In Development, Partly Wooded, Rear Yard, Road Frontage, Rural, SideYard(s), Stream/Creek, Trees/Wooded
Story 2
Foundation Crawl Space, Block
Sewer Public Sewer
Water Public, Well
Architectural Style Log Home, Bungalow
Level or Stories 2
Additional Building Above Grade, Below Grade
Structure Type Beamed Ceilings,Log Walls,Dry Wall
New Construction N
Schools
Elementary Schools Mountain View
Middle Schools Harmony
High Schools Woodgrove
School District Loudoun County Public Schools
Others
Pets Allowed N
Senior Community No
Tax ID 483452530000
Ownership Fee Simple
SqFt Source Estimated
Horse Property N
Special Listing Condition Standard
Read Less Info
Want to know what your home might be worth? Contact us for a FREE valuation!

Our team is ready to help you sell your home for the highest possible price ASAP

Bought with Gina L Poindexter • Pearson Smith Realty, LLC

GET MORE INFORMATION
- Alexandria, VA Homes For Sale
- Springfield, VA Homes For Sale
- Manassas, VA Homes For Sale
- Waldorf, MD Homes For Sale
- Washington, DC Homes For Sale
- Fort Washington, MD Homes For Sale
- Fauquier, VA Homes For Sale
- Kingstowne, VA Homes For Sale
- Annandale, VA Homes For Sale
- Bryans Road ,VA Homes For Sale
- Burke ,VA Homes For Sale
- Fort Valley, VA Homes For Sale
- Fort Belvoir, VA Homes For Sale
- Clifton, VA Homes For Sale
- Hybla Valley, VA Homes For Sale
- Lincolnia, VA Homes For Sale
- Indian Head, MD Homes For Sale
- Lorton, VA Homes For Sale
- Marbury, MD Homes For Sale
- Mount Vernon, VA Homes For Sale
- Occoquan, VA Homes For Sale
- Quantico, VA Homes For Sale
- Woodbridge, VA Homes For Sale
- Rosehill, MD Homes For Sale




