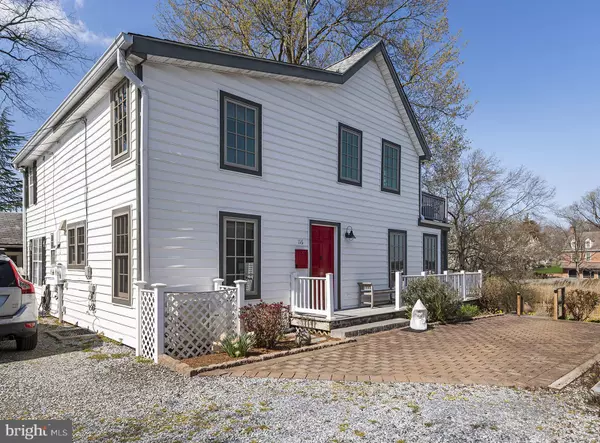For more information regarding the value of a property, please contact us for a free consultation.
Key Details
Sold Price $405,000
Property Type Single Family Home
Sub Type Twin/Semi-Detached
Listing Status Sold
Purchase Type For Sale
Square Footage 900 sqft
Price per Sqft $450
Subdivision Riverside Terrace
MLS Listing ID MDKE2003790
Sold Date 05/02/24
Style Colonial
Bedrooms 2
Full Baths 1
Half Baths 1
HOA Fees $73/ann
HOA Y/N Y
Abv Grd Liv Area 900
Originating Board BRIGHT
Year Built 1900
Annual Tax Amount $3,537
Tax Year 2023
Property Description
BREATHTAKING SUNRISE VIEWS OVER CHESTER RIVER! Nestled in the serene Riverside Terrace community, this charming 2-bedroom, 1.5-bathroom condo offers an idyllic waterfront lifestyle in picturesque Chestertown. Begin your day with the tranquil beauty of sunrise vistas over the Chester River, visible from your private balcony off your bedroom, screened porch, and spacious outdoor patio. Whether you're savoring your morning coffee or hosting intimate gatherings, each space is designed to maximize the stunning water views. Step inside to discover a thoughtfully laid-out floor plan, where the entrance door leads seamlessly into the kitchen and the living/dining area opens onto the screened porch, extending your living space outdoors. Perfect for full-time residency or as a second home retreat, this lovingly maintained condo is an oasis of comfort and relaxation. With convenient access to downtown shopping, farmers market, and the nearby Chesapeake Bay, immerse yourself in the quintessential Eastern Shore lifestyle at its finest.
Location
State MD
County Kent
Zoning R-3
Direction South
Rooms
Other Rooms Living Room, Primary Bedroom, Bedroom 2, Kitchen, Full Bath, Half Bath
Interior
Interior Features Ceiling Fan(s), Combination Dining/Living, Skylight(s)
Hot Water Instant Hot Water, Tankless
Heating Heat Pump(s)
Cooling Ductless/Mini-Split
Flooring Hardwood, Tile/Brick, Carpet
Equipment Dishwasher, Dryer - Electric, Microwave, Oven/Range - Gas, Refrigerator, Washer
Appliance Dishwasher, Dryer - Electric, Microwave, Oven/Range - Gas, Refrigerator, Washer
Heat Source Electric
Exterior
Exterior Feature Balcony, Deck(s), Patio(s), Screened
Garage Spaces 1.0
Utilities Available Propane
Amenities Available Fencing, Reserved/Assigned Parking
Water Access Y
Water Access Desc Private Access,Canoe/Kayak
View Water, River, Garden/Lawn
Roof Type Asphalt
Accessibility None
Porch Balcony, Deck(s), Patio(s), Screened
Total Parking Spaces 1
Garage N
Building
Story 2
Foundation Crawl Space
Sewer Public Sewer
Water Public
Architectural Style Colonial
Level or Stories 2
Additional Building Above Grade
New Construction N
Schools
School District Kent County Public Schools
Others
HOA Fee Include Insurance,Road Maintenance,Reserve Funds,Sewer,Snow Removal
Senior Community No
Tax ID 1504020596
Ownership Condominium
Acceptable Financing Cash, Conventional
Listing Terms Cash, Conventional
Financing Cash,Conventional
Special Listing Condition Standard
Read Less Info
Want to know what your home might be worth? Contact us for a FREE valuation!

Our team is ready to help you sell your home for the highest possible price ASAP

Bought with Michael ONeill • Coldwell Banker Chesapeake Real Estate Company

GET MORE INFORMATION
- Alexandria, VA Homes For Sale
- Springfield, VA Homes For Sale
- Manassas, VA Homes For Sale
- Waldorf, MD Homes For Sale
- Washington, DC Homes For Sale
- Fort Washington, MD Homes For Sale
- Fauquier, VA Homes For Sale
- Kingstowne, VA Homes For Sale
- Annandale, VA Homes For Sale
- Bryans Road ,VA Homes For Sale
- Burke ,VA Homes For Sale
- Fort Valley, VA Homes For Sale
- Fort Belvoir, VA Homes For Sale
- Clifton, VA Homes For Sale
- Hybla Valley, VA Homes For Sale
- Lincolnia, VA Homes For Sale
- Indian Head, MD Homes For Sale
- Lorton, VA Homes For Sale
- Marbury, MD Homes For Sale
- Mount Vernon, VA Homes For Sale
- Occoquan, VA Homes For Sale
- Quantico, VA Homes For Sale
- Woodbridge, VA Homes For Sale
- Rosehill, MD Homes For Sale




