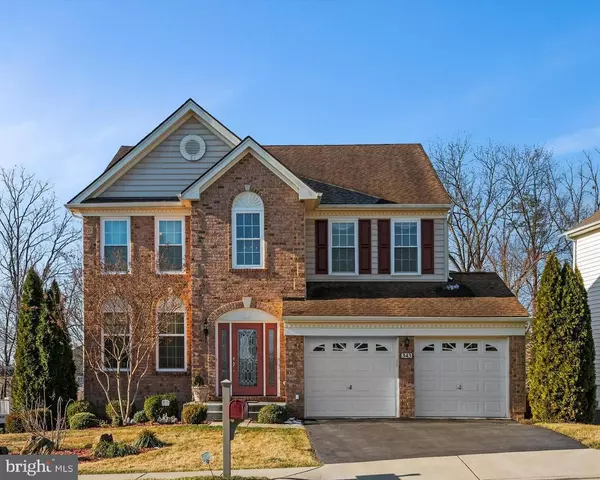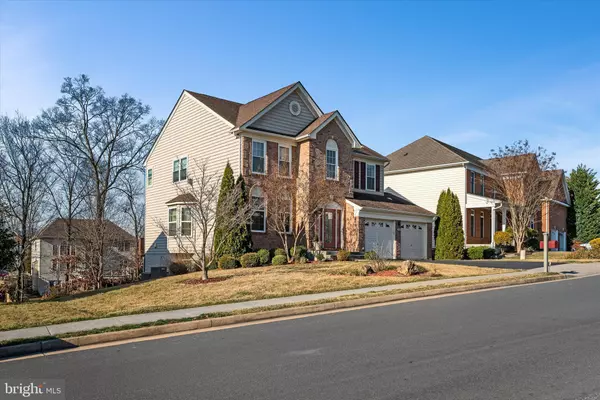For more information regarding the value of a property, please contact us for a free consultation.
Key Details
Sold Price $560,000
Property Type Single Family Home
Sub Type Detached
Listing Status Sold
Purchase Type For Sale
Square Footage 3,094 sqft
Price per Sqft $180
Subdivision Twin Lakes Overlook
MLS Listing ID VAFV2017230
Sold Date 05/06/24
Style Colonial
Bedrooms 3
Full Baths 3
Half Baths 1
HOA Fees $75/mo
HOA Y/N Y
Abv Grd Liv Area 2,400
Originating Board BRIGHT
Year Built 2010
Annual Tax Amount $2,367
Tax Year 2022
Lot Size 10,019 Sqft
Acres 0.23
Property Description
GORGEOUS Brick Front Colonial Home in the much sought after Twin Lakes Overlook Community!
Over 3000+ sq. feet on 3 finished levels to include 3 Bedrooms & 3.5 Bathrooms. A Fully Finished Basement with living room and gas fireplace, full bathroom and huge storage area that walks out to screened in patio. Basement could be used as 4th bedroom. The main level boasts beautiful hardwood flooring, a gourmet kitchen with granite countertops and center island, & family room with a gas fireplace. Walk out access from the kitchen to a large Trex deck with beautiful professionally landscaped yard. All upstairs windows have been replaced less than 3 years ago with Pella tilt in windows for easy access cleaning. Foyer chandelier can be lowered for easy cleaning with a twist of a key. Entire yard has an underground sprinkler system is installed that is set to a timer. Walk down the street to a private 5acre lake with walking trails. Great location for commuters and close to all things Winchester!
This home is a Must See!!!!
Location
State VA
County Frederick
Zoning RP
Rooms
Other Rooms Living Room, Dining Room, Sitting Room, Bedroom 2, Bedroom 3, Kitchen, Family Room, Basement, Bedroom 1, Laundry, Storage Room, Bathroom 1, Bathroom 2, Bathroom 3, Screened Porch
Basement Fully Finished, Sump Pump, Windows, Walkout Level, Outside Entrance, Interior Access
Interior
Interior Features Carpet, Ceiling Fan(s), Combination Dining/Living, Crown Moldings, Dining Area, Family Room Off Kitchen, Kitchen - Island, Kitchen - Table Space, Pantry, Primary Bath(s), Recessed Lighting, Tub Shower, Walk-in Closet(s), Water Treat System, Window Treatments, Wood Floors
Hot Water Natural Gas
Heating Heat Pump(s)
Cooling Central A/C, Ceiling Fan(s), Heat Pump(s)
Fireplaces Number 2
Fireplaces Type Gas/Propane
Equipment Built-In Microwave, Dishwasher, Disposal, Cooktop, Dryer, Oven - Wall, Refrigerator, Washer
Furnishings No
Fireplace Y
Appliance Built-In Microwave, Dishwasher, Disposal, Cooktop, Dryer, Oven - Wall, Refrigerator, Washer
Heat Source Natural Gas
Laundry Main Floor, Dryer In Unit, Washer In Unit
Exterior
Exterior Feature Deck(s), Enclosed, Patio(s), Screened
Garage Garage - Front Entry, Garage Door Opener, Inside Access
Garage Spaces 2.0
Amenities Available Jog/Walk Path, Lake
Waterfront N
Water Access N
View Trees/Woods
Accessibility None
Porch Deck(s), Enclosed, Patio(s), Screened
Attached Garage 2
Total Parking Spaces 2
Garage Y
Building
Story 3
Foundation Block
Sewer Public Sewer
Water Public
Architectural Style Colonial
Level or Stories 3
Additional Building Above Grade, Below Grade
New Construction N
Schools
Elementary Schools Greenwood Mill
Middle Schools Admiral Richard E Byrd
High Schools Millbrook
School District Frederick County Public Schools
Others
Pets Allowed Y
HOA Fee Include Trash
Senior Community No
Tax ID 55M 2 9 77
Ownership Fee Simple
SqFt Source Assessor
Horse Property N
Special Listing Condition Standard
Pets Description Case by Case Basis
Read Less Info
Want to know what your home might be worth? Contact us for a FREE valuation!

Our team is ready to help you sell your home for the highest possible price ASAP

Bought with Cynthia H Butler • Long & Foster Real Estate, Inc.

GET MORE INFORMATION
- Alexandria, VA Homes For Sale
- Springfield, VA Homes For Sale
- Manassas, VA Homes For Sale
- Waldorf, MD Homes For Sale
- Washington, DC Homes For Sale
- Fort Washington, MD Homes For Sale
- Fauquier, VA Homes For Sale
- Kingstowne, VA Homes For Sale
- Annandale, VA Homes For Sale
- Bryans Road ,VA Homes For Sale
- Burke ,VA Homes For Sale
- Fort Valley, VA Homes For Sale
- Fort Belvoir, VA Homes For Sale
- Clifton, VA Homes For Sale
- Hybla Valley, VA Homes For Sale
- Lincolnia, VA Homes For Sale
- Indian Head, MD Homes For Sale
- Lorton, VA Homes For Sale
- Marbury, MD Homes For Sale
- Mount Vernon, VA Homes For Sale
- Occoquan, VA Homes For Sale
- Quantico, VA Homes For Sale
- Woodbridge, VA Homes For Sale
- Rosehill, MD Homes For Sale




