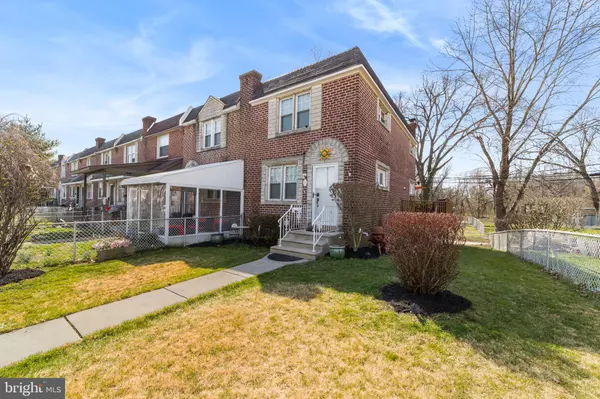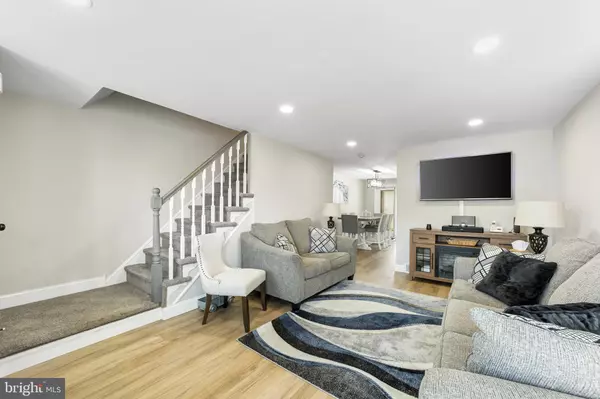For more information regarding the value of a property, please contact us for a free consultation.
Key Details
Sold Price $270,000
Property Type Townhouse
Sub Type End of Row/Townhouse
Listing Status Sold
Purchase Type For Sale
Square Footage 1,152 sqft
Price per Sqft $234
Subdivision Folcroft
MLS Listing ID PADE2062970
Sold Date 05/07/24
Style Straight Thru,Traditional
Bedrooms 3
Full Baths 2
HOA Y/N N
Abv Grd Liv Area 1,152
Originating Board BRIGHT
Year Built 1956
Annual Tax Amount $4,224
Tax Year 2023
Lot Size 3,920 Sqft
Acres 0.09
Lot Dimensions 31.00 x 121.00
Property Description
Incredible Opportunity in the Heart of Folcroft Boro. This Delmar Village home sits at the end of the row, provides excellent privacy and has a huge backyard! Taylor Drive has ample street parking. Western oak vinyl plank flooring runs throughout the entire First Floor. Vast Living Room, Dining Room open to the Completed remodeled Eat in Kitchen with White Shaker Cabinetry, Subway Backsplash, Granite Countertops, Stainless Steel Appliances and new window overlooking side yard. The Dining area leads directly to the oversized deck which gives an incredible view of the back yard and a gas line for outdoor BBQs. The 2nd level contains three sizable bedrooms and a stunning , modern hall full bath. Black slate look floor, inlaid vanity, subway tile surround with black plumbing fixture. The basement is fully finished with an additional full bath, entertainment space and garage area. The location is optimal, just minutes from dining , shopping, interstate 95 and the Philadelphia airport. There is also public transportation allowing quick access to Center City Philadelphia. Make your appointment today.
Location
State PA
County Delaware
Area Folcroft Boro (10420)
Zoning R-10
Rooms
Basement Partially Finished
Main Level Bedrooms 3
Interior
Interior Features Carpet, Ceiling Fan(s), Combination Kitchen/Dining, Dining Area, Floor Plan - Open, Kitchen - Island, Recessed Lighting, Skylight(s), Upgraded Countertops
Hot Water Natural Gas
Heating Hot Water
Cooling Central A/C, Ceiling Fan(s)
Flooring Hardwood
Fireplace N
Heat Source Natural Gas
Laundry Lower Floor, Basement
Exterior
Waterfront N
Water Access N
Accessibility 2+ Access Exits
Garage N
Building
Story 2
Foundation Slab
Sewer Public Sewer
Water Public
Architectural Style Straight Thru, Traditional
Level or Stories 2
Additional Building Above Grade, Below Grade
Structure Type 9'+ Ceilings,Dry Wall
New Construction N
Schools
School District Southeast Delco
Others
Senior Community No
Tax ID 20-00-01450-00
Ownership Fee Simple
SqFt Source Assessor
Acceptable Financing FHA, Cash, Conventional, VA
Listing Terms FHA, Cash, Conventional, VA
Financing FHA,Cash,Conventional,VA
Special Listing Condition Standard
Read Less Info
Want to know what your home might be worth? Contact us for a FREE valuation!

Our team is ready to help you sell your home for the highest possible price ASAP

Bought with Tawana R. Jorden • The Riggins Group LLC

GET MORE INFORMATION
- Alexandria, VA Homes For Sale
- Springfield, VA Homes For Sale
- Manassas, VA Homes For Sale
- Waldorf, MD Homes For Sale
- Washington, DC Homes For Sale
- Fort Washington, MD Homes For Sale
- Fauquier, VA Homes For Sale
- Kingstowne, VA Homes For Sale
- Annandale, VA Homes For Sale
- Bryans Road ,VA Homes For Sale
- Burke ,VA Homes For Sale
- Fort Valley, VA Homes For Sale
- Fort Belvoir, VA Homes For Sale
- Clifton, VA Homes For Sale
- Hybla Valley, VA Homes For Sale
- Lincolnia, VA Homes For Sale
- Indian Head, MD Homes For Sale
- Lorton, VA Homes For Sale
- Marbury, MD Homes For Sale
- Mount Vernon, VA Homes For Sale
- Occoquan, VA Homes For Sale
- Quantico, VA Homes For Sale
- Woodbridge, VA Homes For Sale
- Rosehill, MD Homes For Sale




