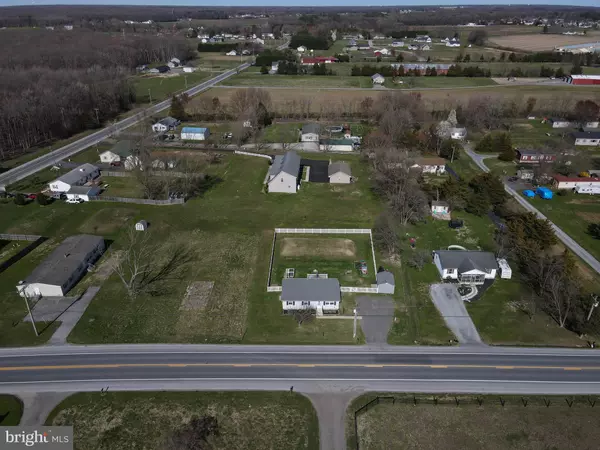For more information regarding the value of a property, please contact us for a free consultation.
Key Details
Sold Price $280,000
Property Type Single Family Home
Sub Type Detached
Listing Status Sold
Purchase Type For Sale
Square Footage 960 sqft
Price per Sqft $291
Subdivision None Available
MLS Listing ID DEKT2026428
Sold Date 05/08/24
Style Ranch/Rambler
Bedrooms 3
Full Baths 1
HOA Y/N N
Abv Grd Liv Area 960
Originating Board BRIGHT
Year Built 1994
Annual Tax Amount $603
Tax Year 2022
Lot Size 0.380 Acres
Acres 0.38
Lot Dimensions 100.00 x 151.19
Property Description
BACK ON MARKET, AT NO FAULT OF THE SELLERS! Buyer lost funding.
Welcome to your charming 3-bedroom, 1-bathroom rancher nestled in a convenient location with numerous updates! This home boasts a plethora of modern conveniences, making it an ideal haven for comfortable living. Step inside to discover a recently renovated bathroom, showcasing tile flooring and a tile tub shower. With a brand new roof overhead, replacement windows, and updated HVAC system, rest assured knowing that this home offers efficiency and peace of mind. Outside, you'll find a fenced backyard offering privacy and security, perfect for pets or outdoor gatherings. Enjoy leisurely afternoons on the deck, soaking up the sun or hosting barbecues with friends and family. Plus, the included shed with electric provides ample storage space for your hobbies, tools, and equipment. Situated close to both the Maryland line and Rt. 13, commuting to major cities and accessing local amenities couldn't be easier. Whether you're seeking urban adventures or local charm, this home offers the perfect balance of convenience and comfort. Don't miss your opportunity to make this your new home sweet home!
Location
State DE
County Kent
Area Caesar Rodney (30803)
Zoning AR
Rooms
Other Rooms Living Room, Primary Bedroom, Bedroom 2, Kitchen, Bedroom 1, Bathroom 1
Main Level Bedrooms 3
Interior
Interior Features Ceiling Fan(s), Kitchen - Eat-In, Carpet, Entry Level Bedroom
Hot Water Electric
Heating Central
Cooling Central A/C
Equipment Dishwasher, Refrigerator, Range Hood, Oven/Range - Electric, Freezer, Microwave, Washer, Dryer, Water Heater
Fireplace N
Window Features Screens
Appliance Dishwasher, Refrigerator, Range Hood, Oven/Range - Electric, Freezer, Microwave, Washer, Dryer, Water Heater
Heat Source Electric
Laundry Has Laundry, Main Floor
Exterior
Exterior Feature Deck(s)
Garage Spaces 2.0
Fence Vinyl
Utilities Available Cable TV
Waterfront N
Water Access N
Roof Type Shingle
Accessibility 2+ Access Exits
Porch Deck(s)
Total Parking Spaces 2
Garage N
Building
Lot Description Front Yard, Rear Yard, SideYard(s)
Story 1
Foundation Block, Crawl Space
Sewer On Site Septic, Mound System
Water Well
Architectural Style Ranch/Rambler
Level or Stories 1
Additional Building Above Grade, Below Grade
New Construction N
Schools
High Schools Caesar Rodney
School District Caesar Rodney
Others
Senior Community No
Tax ID WD-00-09206-01-0400-000
Ownership Fee Simple
SqFt Source Estimated
Acceptable Financing Conventional, Cash, FHA, USDA, VA
Listing Terms Conventional, Cash, FHA, USDA, VA
Financing Conventional,Cash,FHA,USDA,VA
Special Listing Condition Standard
Read Less Info
Want to know what your home might be worth? Contact us for a FREE valuation!

Our team is ready to help you sell your home for the highest possible price ASAP

Bought with Jorge Chavez • Iron Valley Real Estate at The Beach

GET MORE INFORMATION
- Alexandria, VA Homes For Sale
- Springfield, VA Homes For Sale
- Manassas, VA Homes For Sale
- Waldorf, MD Homes For Sale
- Washington, DC Homes For Sale
- Fort Washington, MD Homes For Sale
- Fauquier, VA Homes For Sale
- Kingstowne, VA Homes For Sale
- Annandale, VA Homes For Sale
- Bryans Road ,VA Homes For Sale
- Burke ,VA Homes For Sale
- Fort Valley, VA Homes For Sale
- Fort Belvoir, VA Homes For Sale
- Clifton, VA Homes For Sale
- Hybla Valley, VA Homes For Sale
- Lincolnia, VA Homes For Sale
- Indian Head, MD Homes For Sale
- Lorton, VA Homes For Sale
- Marbury, MD Homes For Sale
- Mount Vernon, VA Homes For Sale
- Occoquan, VA Homes For Sale
- Quantico, VA Homes For Sale
- Woodbridge, VA Homes For Sale
- Rosehill, MD Homes For Sale




