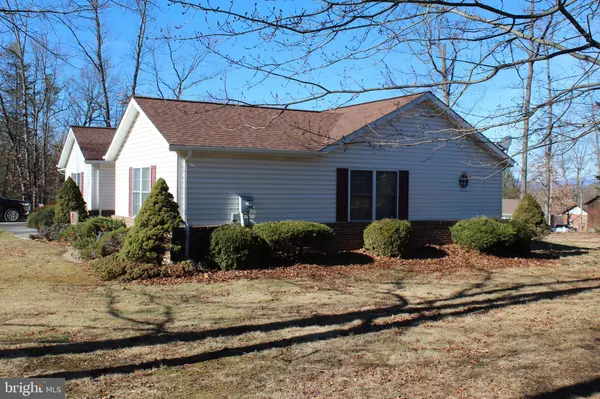For more information regarding the value of a property, please contact us for a free consultation.
Key Details
Sold Price $322,500
Property Type Single Family Home
Sub Type Detached
Listing Status Sold
Purchase Type For Sale
Square Footage 2,056 sqft
Price per Sqft $156
Subdivision The Point
MLS Listing ID WVGT2000792
Sold Date 05/22/24
Style Other,Raised Ranch/Rambler
Bedrooms 3
Full Baths 2
HOA Y/N N
Abv Grd Liv Area 2,056
Originating Board BRIGHT
Year Built 2003
Annual Tax Amount $961
Tax Year 2022
Lot Size 0.440 Acres
Acres 0.44
Property Sub-Type Detached
Property Description
Welcome to this beautiful home with bright & roomy spaces. ONE LEVEL LIVING within THE POINT neighborhood! The main level features a large living room. The separate dining area has ample space for your large dining table. Roomy kitchen with newer appliances, ample cabinetry & space for a table. Featuring 3 bedrooms, 2 oversized baths including a primary bedroom with ensuite bathroom, a soaking tub and walk in closet. But wait, a full unfinished basement is waiting to be converted by you that would double your living space . As a bonus, the basement is already plumbed for adding that third bathroom. Spacious living with over 2,000 finished sq.ft. Laundry Area & 2-car garage with additional parking on the concrete driveway. NEW ROOF, recently replaced HVAC SYSTEM and Hot Water Heater. Situated on just under a half acre lot. Convenient location on a NO thru street & near shops, restaurants, park, and medical facilities. Schedule your tour today and click on the camera icon for a virtual 3D walkthrough of the home.
Location
State WV
County Grant
Zoning 101
Rooms
Other Rooms Living Room, Dining Room, Primary Bedroom, Bedroom 2, Bedroom 3, Kitchen, Basement, Foyer, Laundry, Bathroom 2, Primary Bathroom
Basement Full, Heated, Interior Access, Poured Concrete, Rough Bath Plumb, Space For Rooms, Unfinished
Main Level Bedrooms 3
Interior
Interior Features Attic, Breakfast Area, Ceiling Fan(s), Carpet, Dining Area, Entry Level Bedroom, Floor Plan - Traditional, Kitchen - Eat-In, Kitchen - Table Space, Pantry, Primary Bath(s), Soaking Tub, Stall Shower, Tub Shower, Walk-in Closet(s), Window Treatments
Hot Water Electric
Heating Heat Pump(s)
Cooling Central A/C, Ceiling Fan(s)
Flooring Carpet, Laminated
Equipment Built-In Microwave, Dishwasher, Disposal, Dryer, Extra Refrigerator/Freezer, Stove, Washer, Water Heater
Furnishings No
Fireplace N
Appliance Built-In Microwave, Dishwasher, Disposal, Dryer, Extra Refrigerator/Freezer, Stove, Washer, Water Heater
Heat Source Electric
Laundry Dryer In Unit, Has Laundry, Main Floor, Washer In Unit
Exterior
Parking Features Garage - Front Entry, Garage Door Opener, Inside Access
Garage Spaces 2.0
Water Access N
Roof Type Shingle
Street Surface Black Top
Accessibility None
Road Frontage City/County
Attached Garage 2
Total Parking Spaces 2
Garage Y
Building
Lot Description Cleared, Front Yard, Level, No Thru Street, Rear Yard, Road Frontage
Story 2
Foundation Concrete Perimeter
Sewer Public Sewer
Water Public
Architectural Style Other, Raised Ranch/Rambler
Level or Stories 2
Additional Building Above Grade, Below Grade
New Construction N
Schools
School District Grant County Schools
Others
Senior Community No
Tax ID 04 7007700000000
Ownership Fee Simple
SqFt Source Estimated
Security Features Security System,Smoke Detector
Acceptable Financing FHA, Conventional, Cash, VA
Listing Terms FHA, Conventional, Cash, VA
Financing FHA,Conventional,Cash,VA
Special Listing Condition Standard
Read Less Info
Want to know what your home might be worth? Contact us for a FREE valuation!

Our team is ready to help you sell your home for the highest possible price ASAP

Bought with Kelli Lynn Riggleman • Potomac River Properties, LLC
GET MORE INFORMATION
- Alexandria, VA Homes For Sale
- Springfield, VA Homes For Sale
- Manassas, VA Homes For Sale
- Waldorf, MD Homes For Sale
- Washington, DC Homes For Sale
- Fort Washington, MD Homes For Sale
- Fauquier, VA Homes For Sale
- Kingstowne, VA Homes For Sale
- Annandale, VA Homes For Sale
- Bryans Road ,VA Homes For Sale
- Burke ,VA Homes For Sale
- Fort Valley, VA Homes For Sale
- Fort Belvoir, VA Homes For Sale
- Clifton, VA Homes For Sale
- Hybla Valley, VA Homes For Sale
- Lincolnia, VA Homes For Sale
- Indian Head, MD Homes For Sale
- Lorton, VA Homes For Sale
- Marbury, MD Homes For Sale
- Mount Vernon, VA Homes For Sale
- Occoquan, VA Homes For Sale
- Quantico, VA Homes For Sale
- Woodbridge, VA Homes For Sale
- Rosehill, MD Homes For Sale




