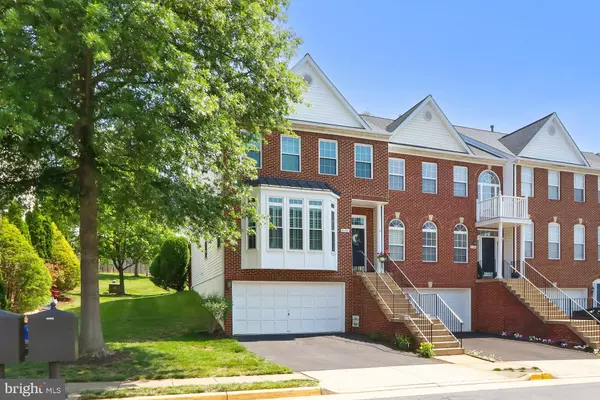For more information regarding the value of a property, please contact us for a free consultation.
Key Details
Sold Price $840,000
Property Type Townhouse
Sub Type End of Row/Townhouse
Listing Status Sold
Purchase Type For Sale
Square Footage 2,350 sqft
Price per Sqft $357
Subdivision Kingstowne
MLS Listing ID VAFX2178318
Sold Date 06/03/24
Style Colonial
Bedrooms 3
Full Baths 2
Half Baths 2
HOA Fees $123/mo
HOA Y/N Y
Abv Grd Liv Area 2,350
Originating Board BRIGHT
Year Built 1997
Annual Tax Amount $7,994
Tax Year 2023
Lot Size 2,788 Sqft
Acres 0.06
Property Description
Immaculately maintained end unit Townhouse in one of the most desirable neighborhoods in Kingstowne. Welcome home to 5132 Ballycastle Circle! This spacious sun filled home features 3 bedrooms, 2 full and 2 half bathrooms, large 2 car garage and numerous updates! As you walk into the main level you are welcomed by a sun filled open floor plan living/dining room area and gleaming hardwood floors throughout. The living space connects seamlessly to the kitchen with a ton of storage and additional eat-in kitchen space near a cozy fireplace. Large 42 inch cabinets, stainless steel appliances, including a brand new Stove and Microwave (2024), granite countertops and a pantry. Enjoy dinners alfresco or your morning coffee on the brand new deck off the kitchen installed in 2023 and overlooking the lush greenery! On the upper level you have a huge and airy master bedroom with skylights (2018), walk-in closet and a gorgeous spa-like bathroom with a double vanity, a bathtub and a shower, fully remodeled in 2021! Two additional bedrooms and another full bathroom finish off this floor. Heading down to the fully finished walk-out basement you will find a spacious open multi-use space that features a second fireplace, half bath and access to both the garage and the backyard.* Sliding door leading to the back replaced (2020).* Roof and Skylights (2018) * Windows (2016) * Deck (2023) * Main Bathroom full remodel (2021) * Stove & Microwave (2024) * Water Heater (2019) *
Kingstowne offers an array of exceptional amenities, including swimming pools, tennis courts, fitness centers, walking paths, clubhouse, and tot lots, catering to every lifestyle need.
Conveniently located near restaurants, a movie theater, shopping and major commuter routes. Just Minutes to Franconia-Springfield Metro, Van Dorn Metro, Telegraph Road, Franconia-Springfield Parkway, Van Dorn Street, I-95, I-495. Welcome home to the perfect blend of comfort, convenience, and community!
Location
State VA
County Fairfax
Zoning 304
Rooms
Other Rooms Living Room, Dining Room, Primary Bedroom, Bedroom 2, Bedroom 3, Kitchen, Game Room
Basement Connecting Stairway, Rear Entrance, Full
Interior
Interior Features Combination Kitchen/Living, Combination Dining/Living, Crown Moldings, Window Treatments, Upgraded Countertops, Primary Bath(s), Wood Floors, Floor Plan - Traditional, Pantry
Hot Water Natural Gas
Heating Forced Air
Cooling Central A/C
Fireplaces Number 2
Fireplaces Type Mantel(s)
Equipment Dishwasher, Disposal, Dryer, Exhaust Fan, Icemaker, Microwave, Oven/Range - Gas, Refrigerator, Washer
Fireplace Y
Appliance Dishwasher, Disposal, Dryer, Exhaust Fan, Icemaker, Microwave, Oven/Range - Gas, Refrigerator, Washer
Heat Source Natural Gas
Exterior
Garage Garage Door Opener, Inside Access
Garage Spaces 2.0
Amenities Available Bike Trail, Common Grounds, Community Center, Exercise Room, Jog/Walk Path, Lake, Picnic Area, Pool - Outdoor, Tennis Courts, Tot Lots/Playground
Waterfront N
Water Access N
Accessibility None
Attached Garage 2
Total Parking Spaces 2
Garage Y
Building
Story 3
Foundation Other
Sewer Public Sewer
Water Public
Architectural Style Colonial
Level or Stories 3
Additional Building Above Grade, Below Grade
New Construction N
Schools
High Schools Edison
School District Fairfax County Public Schools
Others
Pets Allowed Y
HOA Fee Include Common Area Maintenance,Lawn Maintenance,Management,Pool(s),Trash,Snow Removal,Reserve Funds
Senior Community No
Tax ID 0814 38520433
Ownership Fee Simple
SqFt Source Assessor
Special Listing Condition Standard
Pets Description No Pet Restrictions
Read Less Info
Want to know what your home might be worth? Contact us for a FREE valuation!

Our team is ready to help you sell your home for the highest possible price ASAP

Bought with Sheena Saydam • Keller Williams Capital Properties

GET MORE INFORMATION
- Alexandria, VA Homes For Sale
- Springfield, VA Homes For Sale
- Manassas, VA Homes For Sale
- Waldorf, MD Homes For Sale
- Washington, DC Homes For Sale
- Fort Washington, MD Homes For Sale
- Fauquier, VA Homes For Sale
- Kingstowne, VA Homes For Sale
- Annandale, VA Homes For Sale
- Bryans Road ,VA Homes For Sale
- Burke ,VA Homes For Sale
- Fort Valley, VA Homes For Sale
- Fort Belvoir, VA Homes For Sale
- Clifton, VA Homes For Sale
- Hybla Valley, VA Homes For Sale
- Lincolnia, VA Homes For Sale
- Indian Head, MD Homes For Sale
- Lorton, VA Homes For Sale
- Marbury, MD Homes For Sale
- Mount Vernon, VA Homes For Sale
- Occoquan, VA Homes For Sale
- Quantico, VA Homes For Sale
- Woodbridge, VA Homes For Sale
- Rosehill, MD Homes For Sale




