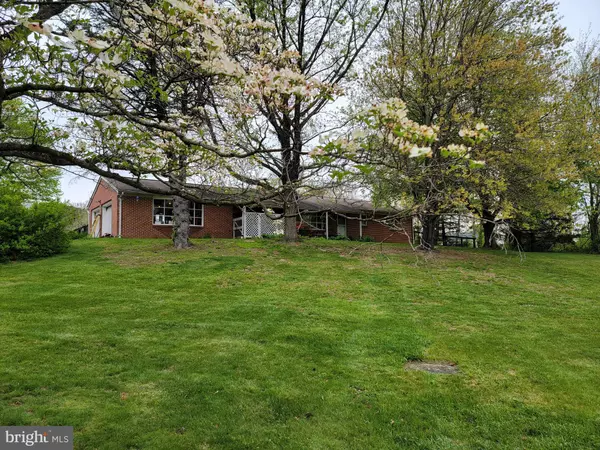For more information regarding the value of a property, please contact us for a free consultation.
Key Details
Sold Price $620,000
Property Type Single Family Home
Sub Type Detached
Listing Status Sold
Purchase Type For Sale
Square Footage 1,726 sqft
Price per Sqft $359
Subdivision None Available
MLS Listing ID VALO2068470
Sold Date 06/12/24
Style Ranch/Rambler
Bedrooms 3
Full Baths 3
HOA Y/N N
Abv Grd Liv Area 1,154
Originating Board BRIGHT
Year Built 1970
Annual Tax Amount $4,017
Tax Year 2023
Lot Size 3.000 Acres
Acres 3.0
Property Description
There are so many memories that to be forged in your new home. Enjoy 3-acres with outstanding views and wildlife, including Bald Eagles!! There is so much this home has to offer! Boasting newly refinished hardwood floors on main level, new kitchen flooring, new carpet downstairs, newer stainless steel appliances, fresh paint throughout, you will love showing off your new home! With 3bd/3ba, large family room upstairs, a fully finished basement with a large family room plus 2-bonus rooms and built in desk area......there's room for everyone! You will welcome the warmth of your wood stove (downstairs) and pellet stove (upstairs) in cold weather, and summers will definitely be around your refreshing in-ground pool. Your roof is only 11 years old, hvac is just 10 years old, and your water heater is just a baby at 1 month old. You will love the views, and your home will be the favorite for all your friends. If you like wineries, there's two withing walking distance, and dozens of others around Loudoun County. Don't hesitate to call or email for more info, or to schedule a showing.
Location
State VA
County Loudoun
Zoning AR1
Rooms
Basement Fully Finished, Heated, Improved, Outside Entrance, Interior Access, Rear Entrance, Poured Concrete
Main Level Bedrooms 3
Interior
Hot Water Electric
Heating Central, Forced Air, Heat Pump - Electric BackUp
Cooling Central A/C, Ceiling Fan(s), Heat Pump(s)
Fireplaces Number 1
Fireplace Y
Heat Source Electric
Exterior
Garage Garage - Side Entry, Garage Door Opener
Garage Spaces 6.0
Pool In Ground, Saltwater
Waterfront N
Water Access N
Accessibility None
Attached Garage 2
Total Parking Spaces 6
Garage Y
Building
Story 2
Foundation Slab
Sewer Septic Exists
Water Well
Architectural Style Ranch/Rambler
Level or Stories 2
Additional Building Above Grade, Below Grade
New Construction N
Schools
Elementary Schools Hillsboro
Middle Schools Harmony
High Schools Woodgrove
School District Loudoun County Public Schools
Others
Senior Community No
Tax ID 512474021000
Ownership Fee Simple
SqFt Source Assessor
Special Listing Condition Standard
Read Less Info
Want to know what your home might be worth? Contact us for a FREE valuation!

Our team is ready to help you sell your home for the highest possible price ASAP

Bought with Ashley M Wise • Keller Williams Realty Advantage

GET MORE INFORMATION
- Alexandria, VA Homes For Sale
- Springfield, VA Homes For Sale
- Manassas, VA Homes For Sale
- Waldorf, MD Homes For Sale
- Washington, DC Homes For Sale
- Fort Washington, MD Homes For Sale
- Fauquier, VA Homes For Sale
- Kingstowne, VA Homes For Sale
- Annandale, VA Homes For Sale
- Bryans Road ,VA Homes For Sale
- Burke ,VA Homes For Sale
- Fort Valley, VA Homes For Sale
- Fort Belvoir, VA Homes For Sale
- Clifton, VA Homes For Sale
- Hybla Valley, VA Homes For Sale
- Lincolnia, VA Homes For Sale
- Indian Head, MD Homes For Sale
- Lorton, VA Homes For Sale
- Marbury, MD Homes For Sale
- Mount Vernon, VA Homes For Sale
- Occoquan, VA Homes For Sale
- Quantico, VA Homes For Sale
- Woodbridge, VA Homes For Sale
- Rosehill, MD Homes For Sale




