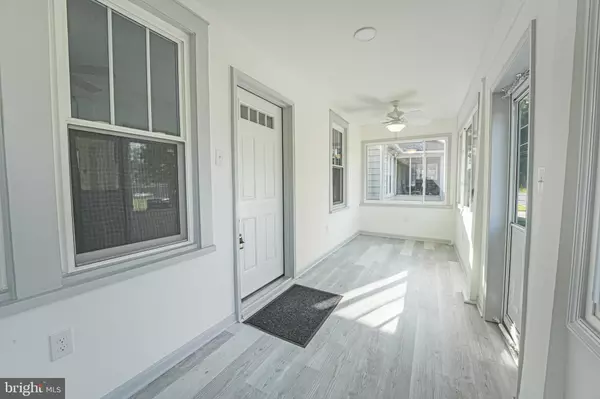For more information regarding the value of a property, please contact us for a free consultation.
Key Details
Sold Price $345,000
Property Type Single Family Home
Sub Type Detached
Listing Status Sold
Purchase Type For Sale
Square Footage 880 sqft
Price per Sqft $392
Subdivision Town Of Quantico
MLS Listing ID VAPW2070940
Sold Date 06/12/24
Style Bungalow
Bedrooms 2
Full Baths 1
HOA Y/N N
Abv Grd Liv Area 880
Originating Board BRIGHT
Year Built 1930
Annual Tax Amount $1,898
Tax Year 2022
Lot Size 3,023 Sqft
Acres 0.07
Property Description
Discover the charm and modern updates of this beautifully renovated 2-bedroom, 1-bathroom home, ideally located on Quantico Marine Base in Quantico, VA. Spanning approximately 800 square feet of meticulously updated living space, the residence features a modern kitchen equipped with high-end appliances such as a GE freestanding gas stove, a stainless steel dishwasher, and a top-freezer refrigerator, complemented by Silestone countertops and American Woodmark cabinets. The elegant bathroom includes a Maax Allia acrylic alcove tub, a Toto commode, and an oak vanity. New Mannington Adura Max Legacy waterproof floating floors in white with gray vinyl are installed throughout, enhancing beauty and durability. The living area boasts freshly refinished heart pine flooring, adding warmth and historic charm. The home has undergone extensive renovations including a new roof with architectural shingles, new gutters, updated vinyl siding, and new exterior and interior doors. Updated essentials include a new 200 amp electrical panel and central HVAC system for year-round comfort. Additional updates feature new plumbing, enhanced wall and ceiling insulation, and energy-efficient vinyl windows that brighten the home with natural light. The newly enclosed porch with vinyl windows provides a perfect setting for relaxing evenings. This home combines the serenity of a quiet neighborhood with the convenience of proximity to essential amenities and major transportation routes, making it a perfect blend of traditional architecture and modern enhancements for a comfortable and stylish living experience.
Location
State VA
County Prince William
Zoning T1
Rooms
Main Level Bedrooms 2
Interior
Hot Water Tankless, Natural Gas
Heating Heat Pump(s)
Cooling Central A/C
Flooring Solid Hardwood
Equipment Dishwasher, Dryer - Electric, Microwave, Oven/Range - Gas, Washer, Stainless Steel Appliances
Fireplace N
Appliance Dishwasher, Dryer - Electric, Microwave, Oven/Range - Gas, Washer, Stainless Steel Appliances
Heat Source Electric
Exterior
Fence Vinyl
Utilities Available Electric Available, Natural Gas Available
Waterfront N
Water Access N
Roof Type Architectural Shingle
Accessibility None
Garage N
Building
Story 1
Foundation Crawl Space
Sewer Public Sewer
Water Public
Architectural Style Bungalow
Level or Stories 1
Additional Building Above Grade, Below Grade
Structure Type Dry Wall
New Construction N
Schools
School District Prince William County Public Schools
Others
Senior Community No
Tax ID 8287-94-2292
Ownership Fee Simple
SqFt Source Estimated
Security Features Security Gate
Acceptable Financing Cash, Conventional, FHA, VA
Listing Terms Cash, Conventional, FHA, VA
Financing Cash,Conventional,FHA,VA
Special Listing Condition Standard
Read Less Info
Want to know what your home might be worth? Contact us for a FREE valuation!

Our team is ready to help you sell your home for the highest possible price ASAP

Bought with Chris J Colgan • EXP Realty, LLC

GET MORE INFORMATION
- Alexandria, VA Homes For Sale
- Springfield, VA Homes For Sale
- Manassas, VA Homes For Sale
- Waldorf, MD Homes For Sale
- Washington, DC Homes For Sale
- Fort Washington, MD Homes For Sale
- Fauquier, VA Homes For Sale
- Kingstowne, VA Homes For Sale
- Annandale, VA Homes For Sale
- Bryans Road ,VA Homes For Sale
- Burke ,VA Homes For Sale
- Fort Valley, VA Homes For Sale
- Fort Belvoir, VA Homes For Sale
- Clifton, VA Homes For Sale
- Hybla Valley, VA Homes For Sale
- Lincolnia, VA Homes For Sale
- Indian Head, MD Homes For Sale
- Lorton, VA Homes For Sale
- Marbury, MD Homes For Sale
- Mount Vernon, VA Homes For Sale
- Occoquan, VA Homes For Sale
- Quantico, VA Homes For Sale
- Woodbridge, VA Homes For Sale
- Rosehill, MD Homes For Sale




