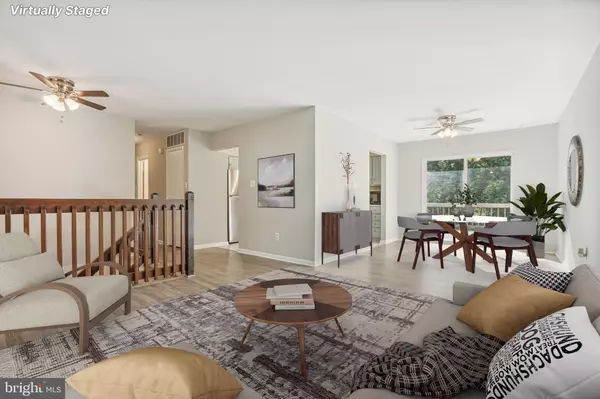For more information regarding the value of a property, please contact us for a free consultation.
Key Details
Sold Price $520,000
Property Type Single Family Home
Sub Type Detached
Listing Status Sold
Purchase Type For Sale
Square Footage 2,134 sqft
Price per Sqft $243
Subdivision Warrenton Lakes
MLS Listing ID VAFQ2012674
Sold Date 07/01/24
Style Colonial,Split Level
Bedrooms 4
Full Baths 3
HOA Fees $2/ann
HOA Y/N Y
Abv Grd Liv Area 2,134
Originating Board BRIGHT
Year Built 1979
Annual Tax Amount $3,775
Tax Year 2022
Lot Size 0.502 Acres
Acres 0.5
Property Description
Welcome to 7134 Alleghany St! This beautiful 4-bedroom, 3 full bath home is a must-see, boasting a plethora of recent updates that enhance both its charm and functionality. The asphalt paved driveway has plenty of parking, enough for 12 cars!
The newly installed front walkway leads you into the split-level home. The upper level has new flooring throughout. Updated kitchen features stainless steel appliances including a high-end gourmet stove. The family room has an open concept layout with a dining room next to the kitchen. Walk out the sliding glass doors to enjoy fresh air on the deck. Three bedrooms complete the upstairs with the primary bedroom having an ensuite bathroom. Both upstairs full bathrooms have been upgraded with new vanities, stylish tile work, contemporary fixtures and new shower flooring.
The downstairs area offers extra living space, complete with a cozy fireplace, ideal for family gatherings or a recreational room. More sliding doors for easy access to the beautiful backyard. Additionally, there is an extra room that can serve as the 4th bedroom, featuring plenty of closet space for your storage needs. Another full bathroom is downstairs for your needs. The workroom area and a separate storage room contain a newer washer and dryer, adding to the convenience of this fantastic home.
Additional updates include a new Trane HVAC system, water heater, all new triple-pane windows, new ceiling fans, new carpet on all stairs, two new high efficiency dual-flush toilets, and new garbage disposal.
Enjoy the spacious backyard for entertaining and relaxation. Relax on the deck or soak in the shade of the grown mature trees on the property. Sit by the firepit and star gaze at night among thousands of fireflies. Or tend to your garden in the two raised beds made from paver stones. With half an acre, there is much to do! Home conveniently located within 5-10 minutes from grocery stores, gas stations, restaurants, parks/playground and Old Town Warrenton. Great location for commuters since you are on the DC side of Warrenton and 3 minutes from the commuter lot! Appreciate the outdoor atmosphere of the Warrenton Lakes community with paths to the community lakes and creek, hiking, fishing, and more!
Location
State VA
County Fauquier
Zoning R2
Direction East
Rooms
Basement Walkout Level
Main Level Bedrooms 3
Interior
Interior Features Ceiling Fan(s), Dining Area, Entry Level Bedroom, Family Room Off Kitchen, Floor Plan - Traditional, Primary Bath(s), Stove - Wood
Hot Water Electric
Heating Heat Pump(s)
Cooling Central A/C
Flooring Luxury Vinyl Plank
Fireplaces Number 1
Equipment Dryer, Washer, Dishwasher, Disposal, Refrigerator, Stainless Steel Appliances
Fireplace Y
Appliance Dryer, Washer, Dishwasher, Disposal, Refrigerator, Stainless Steel Appliances
Heat Source Electric
Laundry Has Laundry
Exterior
Exterior Feature Deck(s)
Garage Spaces 12.0
Amenities Available Common Grounds
Waterfront N
Water Access N
Accessibility None
Porch Deck(s)
Total Parking Spaces 12
Garage N
Building
Story 2
Foundation Permanent, Other
Sewer Public Sewer
Water Public
Architectural Style Colonial, Split Level
Level or Stories 2
Additional Building Above Grade, Below Grade
New Construction N
Schools
Elementary Schools P.B. Smith
Middle Schools Marshall
High Schools Fauquier
School District Fauquier County Public Schools
Others
HOA Fee Include Common Area Maintenance
Senior Community No
Tax ID 6985-84-4577
Ownership Fee Simple
SqFt Source Assessor
Special Listing Condition Standard
Read Less Info
Want to know what your home might be worth? Contact us for a FREE valuation!

Our team is ready to help you sell your home for the highest possible price ASAP

Bought with Christopher Kent Ferrell • Ross Real Estate

GET MORE INFORMATION
- Alexandria, VA Homes For Sale
- Springfield, VA Homes For Sale
- Manassas, VA Homes For Sale
- Waldorf, MD Homes For Sale
- Washington, DC Homes For Sale
- Fort Washington, MD Homes For Sale
- Fauquier, VA Homes For Sale
- Kingstowne, VA Homes For Sale
- Annandale, VA Homes For Sale
- Bryans Road ,VA Homes For Sale
- Burke ,VA Homes For Sale
- Fort Valley, VA Homes For Sale
- Fort Belvoir, VA Homes For Sale
- Clifton, VA Homes For Sale
- Hybla Valley, VA Homes For Sale
- Lincolnia, VA Homes For Sale
- Indian Head, MD Homes For Sale
- Lorton, VA Homes For Sale
- Marbury, MD Homes For Sale
- Mount Vernon, VA Homes For Sale
- Occoquan, VA Homes For Sale
- Quantico, VA Homes For Sale
- Woodbridge, VA Homes For Sale
- Rosehill, MD Homes For Sale




