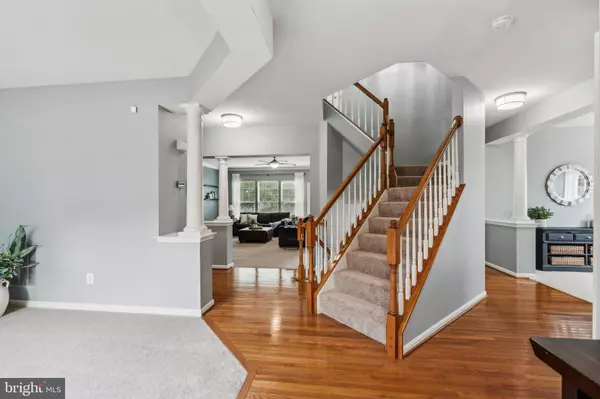For more information regarding the value of a property, please contact us for a free consultation.
Key Details
Sold Price $785,000
Property Type Single Family Home
Sub Type Detached
Listing Status Sold
Purchase Type For Sale
Square Footage 3,575 sqft
Price per Sqft $219
Subdivision Braemar
MLS Listing ID VAPW2071392
Sold Date 07/05/24
Style Colonial
Bedrooms 5
Full Baths 3
Half Baths 1
HOA Fees $179/mo
HOA Y/N Y
Abv Grd Liv Area 2,540
Originating Board BRIGHT
Year Built 2001
Annual Tax Amount $6,698
Tax Year 2022
Lot Size 7,919 Sqft
Acres 0.18
Property Description
The very popular and beautiful Yardley floor plan is sure to please! This one will especially wow you with its clean, open, tidy and well-maintained appearance. Step right in to the smell of brand new carpets and the security of knowing that most of the appliances are brand new and the major mechanical systems have all been replaced. The home features a formal living room off of the open and airy foyer. From there, head to the large family room with the builder bump-outs and a huge wall of windows! The kitchen has new stainless steel appliances, high ceilings and cabinets galore! One of the many great features of the Yardley floor plan is the size of the bedrooms on the top level and all are spaced out nicely in the 4 corners of the house. The gorgeous hall bathroom has been gutted and completely remodeled! The primary bedroom has 2 huge walk in closets, one of which has been turned into a cute office space! The primary bedroom comes complete with a soaking tub and a stall shower. In the large finished basement you'll find a huge laundry room with storage, a rec room, a 5th bedroom with walk-out stairs, a full bathroom and another storage room! There is a nice deck off the back of the home, a patio, and a gorgeous fenced in yard! Be sure to click on the video icon at the top of your screen to view the walk-through video. New appliances, HVAC 2019, Roof back side 2018, roof front side 2020. Close to shops, dining, movie theater, VRE commuter rail and major roadways. Hurry or you will miss it!
Location
State VA
County Prince William
Zoning RPC
Rooms
Basement Heated, Improved, Rear Entrance, Walkout Stairs, Fully Finished
Interior
Interior Features Breakfast Area, Carpet, Ceiling Fan(s), Combination Kitchen/Living, Dining Area, Family Room Off Kitchen, Floor Plan - Open, Formal/Separate Dining Room, Kitchen - Eat-In, Kitchen - Gourmet, Kitchen - Island, Kitchen - Table Space, Primary Bath(s), Soaking Tub, Stall Shower, Walk-in Closet(s)
Hot Water Natural Gas
Heating Central
Cooling Central A/C
Equipment Built-In Microwave, Built-In Range, Dishwasher, Disposal, Dryer, Refrigerator, Stainless Steel Appliances, Washer
Fireplace N
Appliance Built-In Microwave, Built-In Range, Dishwasher, Disposal, Dryer, Refrigerator, Stainless Steel Appliances, Washer
Heat Source Natural Gas
Exterior
Garage Garage - Front Entry
Garage Spaces 2.0
Amenities Available Basketball Courts, Bike Trail, Common Grounds, Jog/Walk Path, Party Room, Picnic Area, Pool - Outdoor, Tennis Courts, Tot Lots/Playground
Waterfront N
Water Access N
Accessibility None
Attached Garage 2
Total Parking Spaces 2
Garage Y
Building
Story 3
Foundation Slab
Sewer Public Sewer
Water Public
Architectural Style Colonial
Level or Stories 3
Additional Building Above Grade, Below Grade
New Construction N
Schools
Elementary Schools T. Clay Wood Elementary
Middle Schools Marsteller
High Schools Patriot
School District Prince William County Public Schools
Others
HOA Fee Include Common Area Maintenance,Cable TV,High Speed Internet,Snow Removal,Trash
Senior Community No
Tax ID 7495-75-1603
Ownership Fee Simple
SqFt Source Assessor
Special Listing Condition Standard
Read Less Info
Want to know what your home might be worth? Contact us for a FREE valuation!

Our team is ready to help you sell your home for the highest possible price ASAP

Bought with Daniel Lawrence Crum • Real Broker, LLC - McLean

GET MORE INFORMATION
- Alexandria, VA Homes For Sale
- Springfield, VA Homes For Sale
- Manassas, VA Homes For Sale
- Waldorf, MD Homes For Sale
- Washington, DC Homes For Sale
- Fort Washington, MD Homes For Sale
- Fauquier, VA Homes For Sale
- Kingstowne, VA Homes For Sale
- Annandale, VA Homes For Sale
- Bryans Road ,VA Homes For Sale
- Burke ,VA Homes For Sale
- Fort Valley, VA Homes For Sale
- Fort Belvoir, VA Homes For Sale
- Clifton, VA Homes For Sale
- Hybla Valley, VA Homes For Sale
- Lincolnia, VA Homes For Sale
- Indian Head, MD Homes For Sale
- Lorton, VA Homes For Sale
- Marbury, MD Homes For Sale
- Mount Vernon, VA Homes For Sale
- Occoquan, VA Homes For Sale
- Quantico, VA Homes For Sale
- Woodbridge, VA Homes For Sale
- Rosehill, MD Homes For Sale




