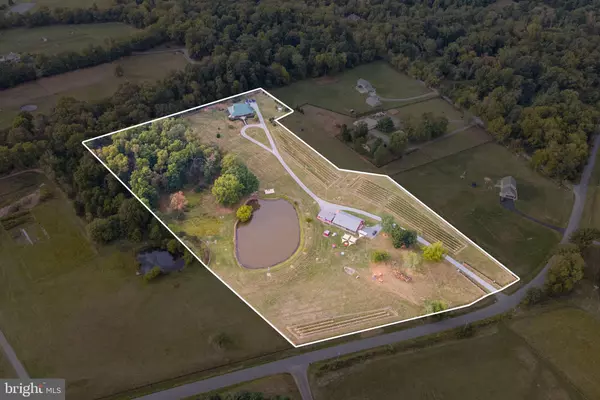For more information regarding the value of a property, please contact us for a free consultation.
Key Details
Sold Price $1,552,000
Property Type Single Family Home
Sub Type Detached
Listing Status Sold
Purchase Type For Sale
Square Footage 2,372 sqft
Price per Sqft $654
Subdivision Hough Farm
MLS Listing ID VALO2063388
Sold Date 07/10/24
Style Cape Cod
Bedrooms 4
Full Baths 2
Half Baths 1
HOA Y/N N
Abv Grd Liv Area 2,262
Originating Board BRIGHT
Year Built 2016
Annual Tax Amount $8,647
Tax Year 2023
Lot Size 11.520 Acres
Acres 11.52
Property Description
A dream come true! Make this little slice of paradise your new reality. Presenting an unbelievable opportunity to own a thriving, turn-key boutique farm winery in Loudoun County. The property consists of 11.52 acres with 1.7 acres under vine. The winery boasts award-winning wines, a cozy tasting room, and a production facility cleverly located in a masterfully restored barn. The winery has several exterior areas for gathering and entertainment, including an outside bar and picnic areas with stunning views of the pond and Short Hill Mountain.
Some property highlights include: gorgeous aerated pond with deck; extensive electric fence for dogs; deer fence surrounding the vineyard blocks; lovingly built winery tasting room with tasting bar and seating; production facility currently processing and aging 350 cases of wine annually; band stage, and much more.
Life on the farm gets even better with an estate house perfect for the future owner to enjoy modern country living, or to create additional revenue as an Airbnb or Bed & Breakfast. The list of upgrades for this 2016 custom-built home are too numerous to list, but some highlights include: main-level primary bedroom suite with access to two bathrooms; 2-3 upstairs bedrooms with Jack-and-Jill bathroom and walk-in closets; a library loft with Murphy bed; a chef's kitchen with dual-fuel La Cornue stove; wine cellar; PEX plumbing system; 2200+ SF of extra-wide wraparound porch with a large screened-in section; 1000-gallon propane tank that supports a state-of-the-art generator; high-end dual-zone HVAC, and metal roof.
The sales price is inclusive of winery furniture and fixtures, farm equipment, production equipment, wine inventory, and business goodwill. This is the perfect opportunity for the small or novice wine producer to make their mark in the thriving Loudoun County wine industry.
Showings of the winery buildings must be coordinated with listing agents and are BY APPOINTMENT ONLY with listing agents and/or owner present. Please call with questions.
The property is in Open Space use. Sellers are not responsible for rollback taxes.
Location
State VA
County Loudoun
Zoning AR1
Direction East
Rooms
Basement Connecting Stairway, Full, Outside Entrance, Partially Finished
Main Level Bedrooms 1
Interior
Interior Features Bar, Ceiling Fan(s), Dining Area, Entry Level Bedroom, Exposed Beams, Floor Plan - Open, Kitchen - Gourmet, Kitchen - Island, Wine Storage, Wood Floors
Hot Water Electric
Heating Forced Air
Cooling Central A/C, Ceiling Fan(s)
Flooring Hardwood
Fireplaces Number 1
Fireplaces Type Fireplace - Glass Doors, Gas/Propane, Mantel(s), Stone
Equipment Negotiable
Fireplace Y
Window Features Double Hung,Double Pane,Energy Efficient,Screens
Heat Source Electric, Propane - Owned
Laundry Main Floor
Exterior
Exterior Feature Porch(es), Enclosed, Screened, Wrap Around
Fence Electric, Split Rail, Other
Waterfront N
Water Access N
View Garden/Lawn, Mountain, Pond, Trees/Woods
Roof Type Metal
Farm Vineyard
Accessibility Other
Porch Porch(es), Enclosed, Screened, Wrap Around
Garage N
Building
Lot Description Cleared, Landscaping, Open, Partly Wooded, Pond, Stream/Creek, Trees/Wooded
Story 3
Foundation Concrete Perimeter, Slab
Sewer Septic < # of BR
Water Well
Architectural Style Cape Cod
Level or Stories 3
Additional Building Above Grade, Below Grade
Structure Type Cathedral Ceilings,2 Story Ceilings,9'+ Ceilings
New Construction N
Schools
Elementary Schools Mountain View
Middle Schools Harmony
High Schools Woodgrove
School District Loudoun County Public Schools
Others
Senior Community No
Tax ID 551370792000
Ownership Fee Simple
SqFt Source Assessor
Acceptable Financing Cash, Conventional, Other
Horse Property N
Listing Terms Cash, Conventional, Other
Financing Cash,Conventional,Other
Special Listing Condition Standard
Read Less Info
Want to know what your home might be worth? Contact us for a FREE valuation!

Our team is ready to help you sell your home for the highest possible price ASAP

Bought with NON MEMBER • Non Subscribing Office

GET MORE INFORMATION
- Alexandria, VA Homes For Sale
- Springfield, VA Homes For Sale
- Manassas, VA Homes For Sale
- Waldorf, MD Homes For Sale
- Washington, DC Homes For Sale
- Fort Washington, MD Homes For Sale
- Fauquier, VA Homes For Sale
- Kingstowne, VA Homes For Sale
- Annandale, VA Homes For Sale
- Bryans Road ,VA Homes For Sale
- Burke ,VA Homes For Sale
- Fort Valley, VA Homes For Sale
- Fort Belvoir, VA Homes For Sale
- Clifton, VA Homes For Sale
- Hybla Valley, VA Homes For Sale
- Lincolnia, VA Homes For Sale
- Indian Head, MD Homes For Sale
- Lorton, VA Homes For Sale
- Marbury, MD Homes For Sale
- Mount Vernon, VA Homes For Sale
- Occoquan, VA Homes For Sale
- Quantico, VA Homes For Sale
- Woodbridge, VA Homes For Sale
- Rosehill, MD Homes For Sale




