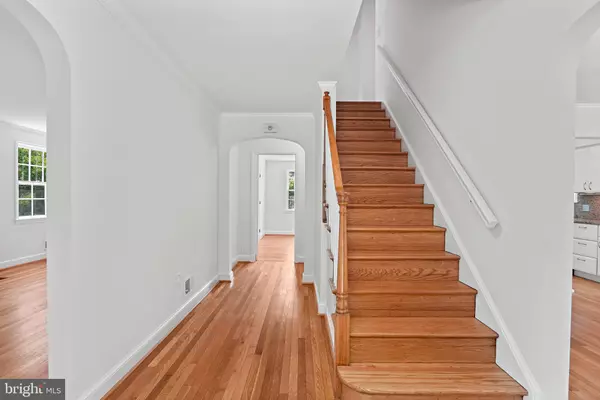For more information regarding the value of a property, please contact us for a free consultation.
Key Details
Sold Price $1,300,000
Property Type Single Family Home
Sub Type Detached
Listing Status Sold
Purchase Type For Sale
Square Footage 2,576 sqft
Price per Sqft $504
Subdivision Martins Addition
MLS Listing ID MDMC2136472
Sold Date 07/17/24
Style Colonial
Bedrooms 3
Full Baths 2
HOA Y/N N
Abv Grd Liv Area 2,576
Originating Board BRIGHT
Year Built 1947
Annual Tax Amount $10,819
Tax Year 2024
Lot Size 6,900 Sqft
Acres 0.16
Property Description
Welcome home to this charming colonial in the idyllic Chevy Chase neighborhood of Martin's Additions. Rarely do you find a gem like this! Located on a peaceful street, this three bedroom, two-and-a-quarter bath colonial offers recently updated bathrooms, kitchen, freshly painted walls, ample closet space and refinished hardwood floors throughout. The welcoming living room features a cozy wood burning fireplace and elegant built-in shelves. A semi-finished basement and screened-in porch provide additional versatile spaces for activities and leisure. The flexible main floor layout offers potential for a main level bedroom, perfect for downsizers or a family room. Situated on a roughly 6,900 sq ft level lot, the property boasts a serene backyard and is ideal for future expansion. A detached one-car garage can be used for secure parking or extra storage. Just blocks away from Brookville Market shops, La Ferme fine dining restaurant, a delightful weekend farmers market, plenty of nearby parks and hiking trails, as well as minutes from downtown Bethesda and Washington DC, the location can't be beat. This home offers a rare opportunity to enjoy the best of neighborhood living in an ideal location. Square footage is approximate.
Location
State MD
County Montgomery
Zoning R60
Rooms
Basement Connecting Stairway
Interior
Interior Features Built-Ins, Floor Plan - Traditional, Formal/Separate Dining Room, Other
Hot Water Natural Gas
Heating Forced Air
Cooling Central A/C
Flooring Hardwood
Fireplaces Number 1
Equipment Dishwasher, Microwave, Oven/Range - Gas, Refrigerator, Washer, Dryer
Fireplace Y
Appliance Dishwasher, Microwave, Oven/Range - Gas, Refrigerator, Washer, Dryer
Heat Source Natural Gas
Laundry Basement
Exterior
Exterior Feature Screened
Garage Garage - Front Entry
Garage Spaces 3.0
Waterfront N
Water Access N
Accessibility None
Porch Screened
Total Parking Spaces 3
Garage Y
Building
Lot Description Level
Story 3
Foundation Slab
Sewer Public Sewer
Water Public
Architectural Style Colonial
Level or Stories 3
Additional Building Above Grade, Below Grade
New Construction N
Schools
Elementary Schools Chevy Chase
Middle Schools Silver Creek
High Schools Bethesda-Chevy Chase
School District Montgomery County Public Schools
Others
Senior Community No
Tax ID 160700520507
Ownership Fee Simple
SqFt Source Assessor
Acceptable Financing Cash, Conventional, Other
Listing Terms Cash, Conventional, Other
Financing Cash,Conventional,Other
Special Listing Condition Standard
Read Less Info
Want to know what your home might be worth? Contact us for a FREE valuation!

Our team is ready to help you sell your home for the highest possible price ASAP

Bought with Jeanne Darcy Langdon • Washington Fine Properties, LLC

GET MORE INFORMATION
- Alexandria, VA Homes For Sale
- Springfield, VA Homes For Sale
- Manassas, VA Homes For Sale
- Waldorf, MD Homes For Sale
- Washington, DC Homes For Sale
- Fort Washington, MD Homes For Sale
- Fauquier, VA Homes For Sale
- Kingstowne, VA Homes For Sale
- Annandale, VA Homes For Sale
- Bryans Road ,VA Homes For Sale
- Burke ,VA Homes For Sale
- Fort Valley, VA Homes For Sale
- Fort Belvoir, VA Homes For Sale
- Clifton, VA Homes For Sale
- Hybla Valley, VA Homes For Sale
- Lincolnia, VA Homes For Sale
- Indian Head, MD Homes For Sale
- Lorton, VA Homes For Sale
- Marbury, MD Homes For Sale
- Mount Vernon, VA Homes For Sale
- Occoquan, VA Homes For Sale
- Quantico, VA Homes For Sale
- Woodbridge, VA Homes For Sale
- Rosehill, MD Homes For Sale




