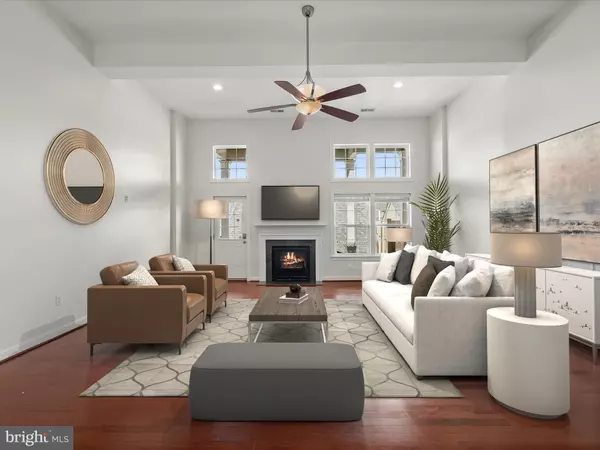For more information regarding the value of a property, please contact us for a free consultation.
Key Details
Sold Price $882,500
Property Type Townhouse
Sub Type Interior Row/Townhouse
Listing Status Sold
Purchase Type For Sale
Square Footage 3,300 sqft
Price per Sqft $267
Subdivision Maple Lawn
MLS Listing ID MDHW2041090
Sold Date 07/18/24
Style Colonial
Bedrooms 3
Full Baths 3
Half Baths 1
HOA Fees $152/mo
HOA Y/N Y
Abv Grd Liv Area 3,300
Originating Board BRIGHT
Year Built 2010
Annual Tax Amount $9,472
Tax Year 2024
Lot Size 2,090 Sqft
Acres 0.05
Property Description
Discover unparalleled luxury in this exquisite Maple Lawn townhome, where high-end finishes and spacious living areas redefine modern comfort. Enter through the foyer that leads to the den/study, enclosed by elegant French doors, perfect for working from home with ease. The main level showcases rich hardwood flooring, upgraded lighting fixtures, and intricate moldings that exude sophistication and flow through much of the home. Ascend to the open-concept living and dining rooms, where crown molding and chair railing add a touch of classic charm. The gourmet kitchen is a chef's dream, boasting 42-inch cabinetry with convenient roll-out shelves, granite countertops, and stainless steel appliances, including double wall ovens and a gas cooktop. A stylish subway tile backsplash, breakfast bar, and spacious pantry complete this culinary haven. Enjoy casual meals in the adjoining dining space, or relax in the family room, which provides seamless access to a composite deck. Every bathroom in the home has been thoughtfully updated with luxurious stone countertops, modern lighting, and mirrors. Retreat to the top-floor primary bedroom, featuring a sophisticated tray ceiling, a cozy sitting area, and two expansive walk-in closets. The en-suite bath is a sanctuary, offering a double vanity, soaking tub, and a tiled shower. Two additional bedrooms, a full bath, and a convenient laundry room complete the upper level. The lower level presents a spectacular recreation room with soaring 14-foot ceilings, abundant natural light from beautiful windows, a gas fireplace, and a custom built-in desk, creating an ideal space for work or leisure. A detached two-car garage ensures ample parking and storage. This exceptional townhome also grants access to an array of community amenities, including an outdoor pool, community center, fitness facility, multiple playgrounds, picnic pavilion, dog park, and courts for basketball, tennis, and pickleball. Experience luxury living in Maple Lawn in this well-appointed home.
Location
State MD
County Howard
Zoning RRMXD
Rooms
Other Rooms Living Room, Dining Room, Primary Bedroom, Bedroom 2, Bedroom 3, Kitchen, Family Room, Foyer, Breakfast Room, Study, Laundry, Recreation Room
Interior
Interior Features Breakfast Area, Built-Ins, Carpet, Crown Moldings, Family Room Off Kitchen, Kitchen - Eat-In, Kitchen - Gourmet, Kitchen - Island, Kitchen - Table Space, Primary Bath(s), Pantry, Recessed Lighting, Soaking Tub, Walk-in Closet(s), Wood Floors, Ceiling Fan(s), Chair Railings, Combination Dining/Living, Combination Kitchen/Dining, Combination Kitchen/Living, Dining Area, Floor Plan - Open, Formal/Separate Dining Room, Sprinkler System, Upgraded Countertops
Hot Water Natural Gas
Heating Forced Air
Cooling Central A/C
Flooring Carpet, Ceramic Tile, Hardwood
Fireplaces Number 1
Fireplaces Type Fireplace - Glass Doors, Gas/Propane
Equipment Built-In Microwave, Cooktop, Dishwasher, Disposal, Dryer, Dryer - Front Loading, Exhaust Fan, Oven - Double, Refrigerator, Oven - Wall, Oven/Range - Gas, Stainless Steel Appliances, Washer, Water Heater
Fireplace Y
Window Features Screens,Transom,Double Pane,Palladian,Vinyl Clad
Appliance Built-In Microwave, Cooktop, Dishwasher, Disposal, Dryer, Dryer - Front Loading, Exhaust Fan, Oven - Double, Refrigerator, Oven - Wall, Oven/Range - Gas, Stainless Steel Appliances, Washer, Water Heater
Heat Source Natural Gas
Laundry Has Laundry, Upper Floor
Exterior
Exterior Feature Deck(s)
Garage Garage - Rear Entry
Garage Spaces 2.0
Amenities Available Basketball Courts, Common Grounds, Exercise Room, Fencing, Fitness Center, Jog/Walk Path, Party Room, Picnic Area, Pool - Outdoor, Swimming Pool, Tennis Courts, Tot Lots/Playground
Water Access N
Roof Type Asphalt,Shingle
Accessibility Other
Porch Deck(s)
Attached Garage 2
Total Parking Spaces 2
Garage Y
Building
Lot Description Landscaping
Story 4
Foundation Other
Sewer Public Sewer
Water Public
Architectural Style Colonial
Level or Stories 4
Additional Building Above Grade, Below Grade
Structure Type 2 Story Ceilings,9'+ Ceilings,Dry Wall,High,Tray Ceilings
New Construction N
Schools
School District Howard County Public School System
Others
HOA Fee Include Common Area Maintenance,Management
Senior Community No
Tax ID 1405446171
Ownership Fee Simple
SqFt Source Assessor
Security Features Main Entrance Lock,Smoke Detector,Sprinkler System - Indoor
Special Listing Condition Standard
Read Less Info
Want to know what your home might be worth? Contact us for a FREE valuation!

Our team is ready to help you sell your home for the highest possible price ASAP

Bought with Blake Davenport • RLAH @properties

GET MORE INFORMATION
- Alexandria, VA Homes For Sale
- Springfield, VA Homes For Sale
- Manassas, VA Homes For Sale
- Waldorf, MD Homes For Sale
- Washington, DC Homes For Sale
- Fort Washington, MD Homes For Sale
- Fauquier, VA Homes For Sale
- Kingstowne, VA Homes For Sale
- Annandale, VA Homes For Sale
- Bryans Road ,VA Homes For Sale
- Burke ,VA Homes For Sale
- Fort Valley, VA Homes For Sale
- Fort Belvoir, VA Homes For Sale
- Clifton, VA Homes For Sale
- Hybla Valley, VA Homes For Sale
- Lincolnia, VA Homes For Sale
- Indian Head, MD Homes For Sale
- Lorton, VA Homes For Sale
- Marbury, MD Homes For Sale
- Mount Vernon, VA Homes For Sale
- Occoquan, VA Homes For Sale
- Quantico, VA Homes For Sale
- Woodbridge, VA Homes For Sale
- Rosehill, MD Homes For Sale




