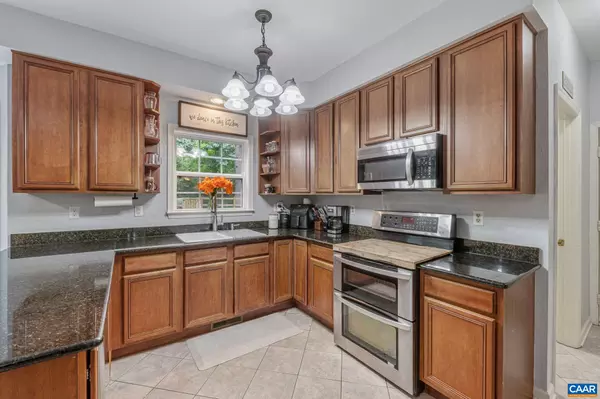For more information regarding the value of a property, please contact us for a free consultation.
Key Details
Sold Price $500,000
Property Type Single Family Home
Sub Type Detached
Listing Status Sold
Purchase Type For Sale
Square Footage 2,812 sqft
Price per Sqft $177
Subdivision Preddy Creek
MLS Listing ID 654234
Sold Date 07/31/24
Style Other
Bedrooms 4
Full Baths 2
Half Baths 1
HOA Y/N N
Abv Grd Liv Area 2,812
Originating Board CAAR
Year Built 1998
Annual Tax Amount $3,191
Tax Year 2024
Lot Size 1.140 Acres
Acres 1.14
Property Description
You will not want to miss out on this beautiful 4 bed/2.5 bath home located in Preddy Creek! Offering an abundance of space on both levels, 2 car garage, fenced backyard and so much more! Enjoy your kitchen that opens to family room that allows for everyday living to flawless entertaining! The kitchen boosts stainless steel appliances, granite countertops, and breakfast bar to name a few. Upstairs you will find your spacious primary bedroom/bathroom, 3 additional bedrooms and a bonus room that can be utilized as your home office, recreational room, or flex space. The possibilities are endless! Moving outside you will find a sanctuary sitting on 1.14 acres. Relax and enjoy your favorite novel on the back deck, good conversation at the fire pit, a fenced yard, and a full front porch to sit and wrap up your day. Fence added in 2023, house newly power washed. Come call 425 W. Rosewood Dr. home, you will not be disappointed!,Cherry Cabinets,Granite Counter,Fireplace in Family Room
Location
State VA
County Greene
Zoning R-1
Rooms
Other Rooms Living Room, Dining Room, Kitchen, Family Room, Foyer, Laundry, Bonus Room, Full Bath, Half Bath, Additional Bedroom
Interior
Interior Features Walk-in Closet(s), Breakfast Area, Kitchen - Eat-In, Pantry
Heating Heat Pump(s)
Cooling Central A/C
Flooring Carpet, Ceramic Tile, Hardwood, Vinyl
Fireplaces Type Gas/Propane
Equipment Dryer, Washer/Dryer Hookups Only, Washer, Dishwasher, Oven/Range - Electric, Microwave, Refrigerator
Fireplace N
Window Features Vinyl Clad
Appliance Dryer, Washer/Dryer Hookups Only, Washer, Dishwasher, Oven/Range - Electric, Microwave, Refrigerator
Exterior
Garage Other, Garage - Front Entry
Fence Partially
View Other
Roof Type Architectural Shingle
Accessibility None
Garage Y
Building
Lot Description Landscaping, Partly Wooded
Story 2
Foundation Slab, Crawl Space
Sewer Septic Exists
Water Public
Architectural Style Other
Level or Stories 2
Additional Building Above Grade, Below Grade
New Construction N
Schools
Elementary Schools Ruckersville
High Schools William Monroe
School District Greene County Public Schools
Others
Senior Community No
Ownership Other
Security Features Security System,Smoke Detector
Special Listing Condition Standard
Read Less Info
Want to know what your home might be worth? Contact us for a FREE valuation!

Our team is ready to help you sell your home for the highest possible price ASAP

Bought with DEBORAH A. RUTTER • NEST REALTY GROUP

GET MORE INFORMATION
- Alexandria, VA Homes For Sale
- Springfield, VA Homes For Sale
- Manassas, VA Homes For Sale
- Waldorf, MD Homes For Sale
- Washington, DC Homes For Sale
- Fort Washington, MD Homes For Sale
- Fauquier, VA Homes For Sale
- Kingstowne, VA Homes For Sale
- Annandale, VA Homes For Sale
- Bryans Road ,VA Homes For Sale
- Burke ,VA Homes For Sale
- Fort Valley, VA Homes For Sale
- Fort Belvoir, VA Homes For Sale
- Clifton, VA Homes For Sale
- Hybla Valley, VA Homes For Sale
- Lincolnia, VA Homes For Sale
- Indian Head, MD Homes For Sale
- Lorton, VA Homes For Sale
- Marbury, MD Homes For Sale
- Mount Vernon, VA Homes For Sale
- Occoquan, VA Homes For Sale
- Quantico, VA Homes For Sale
- Woodbridge, VA Homes For Sale
- Rosehill, MD Homes For Sale




