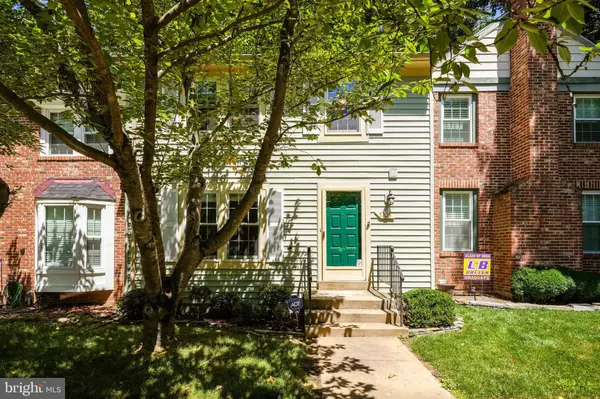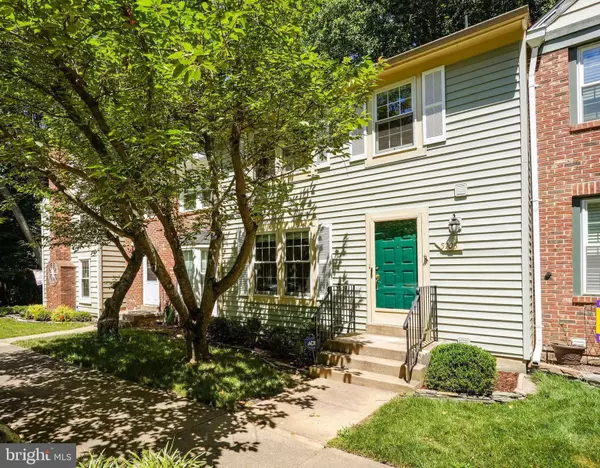For more information regarding the value of a property, please contact us for a free consultation.
Key Details
Sold Price $585,000
Property Type Townhouse
Sub Type Interior Row/Townhouse
Listing Status Sold
Purchase Type For Sale
Square Footage 1,470 sqft
Price per Sqft $397
Subdivision Burke Centre Conservancy
MLS Listing ID VAFX2189072
Sold Date 08/16/24
Style Traditional
Bedrooms 3
Full Baths 2
Half Baths 1
HOA Fees $93/qua
HOA Y/N Y
Abv Grd Liv Area 1,470
Originating Board BRIGHT
Year Built 1979
Annual Tax Amount $5,959
Tax Year 2024
Lot Size 1,550 Sqft
Acres 0.04
Property Description
Stop the car!! Welcome Home to this charming town home in award winning, premier community, Burke Centre Conservancy. Enter into this welcoming foyer with powder room, Luxury Vinyl floors throughout the main level, coat closet, living area with motorized roman shades, dining room with chair rail, kitchen has granite countertops, undermount sink, sitting room/den/family room with sliding glass door to your deck backing to green space. Bring your grill and enjoy al-fresco dining, entertaining and stargazing. On the upper level you will find a primary suite with updated bath with frameless shower and dual closets. Two secondary bedrooms and a second updated full bathroom in the hall. The lower level has a full size window and walk out to the rear yard. It is unfinished and ready for your personal touches. Don't miss this great opportunity!
NEW ROOF 2024, NEWER WINDOWS, HOT WATER HEATER 2023, HVAC 2015 Close proximity to the VRE, VRE Trail, Burke Centre Farmers Market, major commuter routes, walking trails, shopping, dining and more. Enjoy all that Burke Centre Conservancy has to offer!
Location
State VA
County Fairfax
Zoning 372
Rooms
Basement Connecting Stairway, Interior Access, Space For Rooms, Unfinished, Walkout Level, Rough Bath Plumb, Windows
Interior
Interior Features Breakfast Area, Chair Railings, Dining Area, Family Room Off Kitchen, Formal/Separate Dining Room, Primary Bath(s), Bathroom - Stall Shower, Bathroom - Tub Shower, Upgraded Countertops, Window Treatments
Hot Water Electric
Heating Heat Pump(s)
Cooling Central A/C
Fireplace N
Heat Source Electric
Laundry Basement, Dryer In Unit, Washer In Unit
Exterior
Exterior Feature Deck(s)
Garage Spaces 2.0
Parking On Site 2
Amenities Available Basketball Courts, Pool - Outdoor, Tot Lots/Playground, Jog/Walk Path, Community Center
Waterfront N
Water Access N
Accessibility None
Porch Deck(s)
Total Parking Spaces 2
Garage N
Building
Story 3
Foundation Slab
Sewer Public Sewer
Water Public
Architectural Style Traditional
Level or Stories 3
Additional Building Above Grade, Below Grade
New Construction N
Schools
Elementary Schools Terra Centre
Middle Schools Robinson Secondary School
High Schools Robinson Secondary School
School District Fairfax County Public Schools
Others
HOA Fee Include Trash,Snow Removal,Pool(s),Common Area Maintenance,Road Maintenance
Senior Community No
Tax ID 0772 09 0760
Ownership Fee Simple
SqFt Source Assessor
Security Features Electric Alarm
Acceptable Financing Cash, Conventional, FHA, VA
Listing Terms Cash, Conventional, FHA, VA
Financing Cash,Conventional,FHA,VA
Special Listing Condition Standard
Read Less Info
Want to know what your home might be worth? Contact us for a FREE valuation!

Our team is ready to help you sell your home for the highest possible price ASAP

Bought with Nora H. Isasi • Samson Properties

GET MORE INFORMATION
- Alexandria, VA Homes For Sale
- Springfield, VA Homes For Sale
- Manassas, VA Homes For Sale
- Waldorf, MD Homes For Sale
- Washington, DC Homes For Sale
- Fort Washington, MD Homes For Sale
- Fauquier, VA Homes For Sale
- Kingstowne, VA Homes For Sale
- Annandale, VA Homes For Sale
- Bryans Road ,VA Homes For Sale
- Burke ,VA Homes For Sale
- Fort Valley, VA Homes For Sale
- Fort Belvoir, VA Homes For Sale
- Clifton, VA Homes For Sale
- Hybla Valley, VA Homes For Sale
- Lincolnia, VA Homes For Sale
- Indian Head, MD Homes For Sale
- Lorton, VA Homes For Sale
- Marbury, MD Homes For Sale
- Mount Vernon, VA Homes For Sale
- Occoquan, VA Homes For Sale
- Quantico, VA Homes For Sale
- Woodbridge, VA Homes For Sale
- Rosehill, MD Homes For Sale




