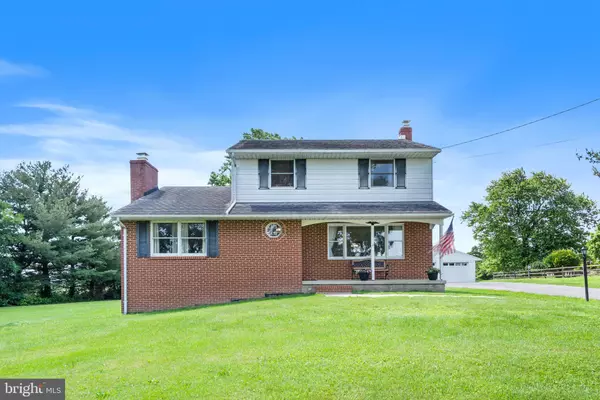For more information regarding the value of a property, please contact us for a free consultation.
Key Details
Sold Price $475,000
Property Type Single Family Home
Sub Type Detached
Listing Status Sold
Purchase Type For Sale
Square Footage 1,760 sqft
Price per Sqft $269
Subdivision Rosedale
MLS Listing ID MDBC2100936
Sold Date 08/15/24
Style Colonial
Bedrooms 3
Full Baths 1
Half Baths 1
HOA Y/N N
Abv Grd Liv Area 1,760
Originating Board BRIGHT
Year Built 1970
Annual Tax Amount $4,130
Tax Year 2024
Lot Size 2.880 Acres
Acres 2.88
Lot Dimensions 2.00 x
Property Description
Welcome to your charming colonial home on nearly 3 acres in Rosedale! As you step inside, be greeted by the warmth of hardwood floors and an abundance of natural light pouring in through numerous windows. Entertain effortlessly in the spacious living room, and enjoy hosting memorable dinners in the dining area featuring built-in shelving and cabinets. The kitchen is a chef's delight, boasting plenty of cabinets, granite countertops, stainless steel appliances, and a stylish tile backsplash. Cozy up in the second living area, complete with plush carpeting and a fireplace, perfect for chilly evenings. A convenient half bath and laundry room complete the main level. Upstairs, discover three bedrooms and a full bathroom, offering ample space for rest and relaxation. The third bedroom is versatile, ideal for guests or a home office. The partially finished basement provides additional living space, perfect for a rec room or extra storage, along with attic space for your convenience. Step outside to the screened-in porch, your tranquil retreat for summer relaxation and entertaining. With an attached 2-car garage and a large driveway, parking is made convenient. Enjoy the spacious backyard and patio, offering endless possibilities for outdoor enjoyment. Updates included: driveway, roof on garage, new boiler, electrical panel, replaced septic tank pipe going from the house to the tank, bathrooms. Convenient to 95, 695, White Marsh, Towson, restaurants and shops. Don't miss the opportunity to make this delightful home yours! Schedule your showing today.
Location
State MD
County Baltimore
Zoning RESIDENTIAL
Rooms
Basement Outside Entrance, Sump Pump, Unfinished, Full, Interior Access, Windows
Interior
Interior Features Attic, Dining Area, Family Room Off Kitchen, Formal/Separate Dining Room, Upgraded Countertops, Wood Floors, Carpet, Combination Kitchen/Dining, Combination Dining/Living, Floor Plan - Traditional, Bathroom - Tub Shower, Recessed Lighting
Hot Water Oil
Heating Forced Air
Cooling Central A/C
Flooring Hardwood, Ceramic Tile, Carpet
Fireplaces Number 1
Fireplaces Type Screen, Equipment, Brick, Wood
Equipment Dryer, Washer, Dishwasher, Refrigerator, Icemaker, Oven/Range - Electric, Stainless Steel Appliances, Water Heater, Built-In Microwave
Fireplace Y
Appliance Dryer, Washer, Dishwasher, Refrigerator, Icemaker, Oven/Range - Electric, Stainless Steel Appliances, Water Heater, Built-In Microwave
Heat Source Oil
Laundry Main Floor, Has Laundry
Exterior
Exterior Feature Enclosed, Porch(es)
Garage Garage Door Opener, Garage - Front Entry
Garage Spaces 7.0
Waterfront N
Water Access N
Roof Type Shingle
Accessibility None
Porch Enclosed, Porch(es)
Total Parking Spaces 7
Garage Y
Building
Story 2
Foundation Concrete Perimeter
Sewer On Site Septic
Water Public
Architectural Style Colonial
Level or Stories 2
Additional Building Above Grade
New Construction N
Schools
School District Baltimore County Public Schools
Others
Senior Community No
Tax ID 04141418052681
Ownership Fee Simple
SqFt Source Assessor
Special Listing Condition Standard
Read Less Info
Want to know what your home might be worth? Contact us for a FREE valuation!

Our team is ready to help you sell your home for the highest possible price ASAP

Bought with Elizabeth A McCully • ExecuHome Realty

GET MORE INFORMATION
- Alexandria, VA Homes For Sale
- Springfield, VA Homes For Sale
- Manassas, VA Homes For Sale
- Waldorf, MD Homes For Sale
- Washington, DC Homes For Sale
- Fort Washington, MD Homes For Sale
- Fauquier, VA Homes For Sale
- Kingstowne, VA Homes For Sale
- Annandale, VA Homes For Sale
- Bryans Road ,VA Homes For Sale
- Burke ,VA Homes For Sale
- Fort Valley, VA Homes For Sale
- Fort Belvoir, VA Homes For Sale
- Clifton, VA Homes For Sale
- Hybla Valley, VA Homes For Sale
- Lincolnia, VA Homes For Sale
- Indian Head, MD Homes For Sale
- Lorton, VA Homes For Sale
- Marbury, MD Homes For Sale
- Mount Vernon, VA Homes For Sale
- Occoquan, VA Homes For Sale
- Quantico, VA Homes For Sale
- Woodbridge, VA Homes For Sale
- Rosehill, MD Homes For Sale




