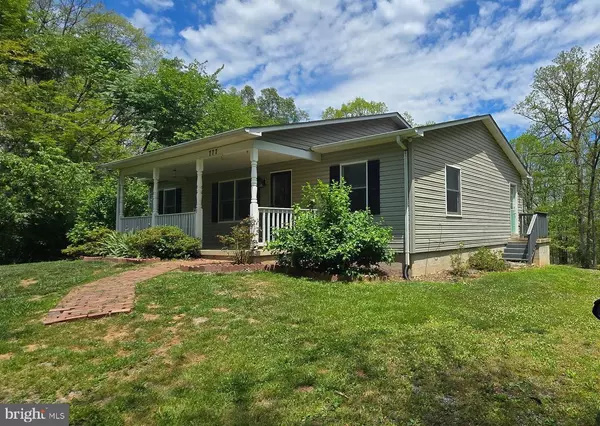For more information regarding the value of a property, please contact us for a free consultation.
Key Details
Sold Price $350,000
Property Type Single Family Home
Sub Type Detached
Listing Status Sold
Purchase Type For Sale
Square Footage 1,432 sqft
Price per Sqft $244
Subdivision Shenandoah County
MLS Listing ID VASH2008666
Sold Date 08/30/24
Style Ranch/Rambler
Bedrooms 3
Full Baths 2
HOA Y/N N
Abv Grd Liv Area 1,232
Originating Board BRIGHT
Year Built 2003
Annual Tax Amount $1,543
Tax Year 2022
Lot Size 5.000 Acres
Acres 5.0
Property Description
Huge Price Drop!!!
This home is an amazing home with great potential. Do not look past this home, it is amazing.
If you are looking for a quaint, peaceful home located in the country, this may be the place for you. This cute, well maintained rancher has had many updates over the past few years, providing future homeowners with years of stress free living....
Located on 5 acres, this home features a covered porch where you can sit on a rainy day, enjoy a cup a coffee, and take in the views of the land . Watch the deer and squirrels play in the yard , as you relax with nature all around you. In the back of the property , the views of the beautiful mountain are stunning, offering plenty of trees for birdwatching or just enjoying nature. If you are a hunter, you may want to think about renovating the hunting blind, that is located in the woods. Finally if storage is what you need, check out the good size storage sheds, located out back...
As you enter the home, it is easy to see all of the renovations that has been done to this awesome rancher. From the paint, to the LVP flooring, the carpet in the two bedrooms , the updated appliances throughout the galley kitchen, the ceiling fans, the bathrooms, the list goes on and on, leaving little left to update . This adorable home has plenty of room to expand, if you desire. The basement, offers one finished room that would make a great workout space or theater room and the remainder, a blank slate with the possibilities endless. There is also a Wood burning Stove in the basement that has not been used by the current owner, that could be hocked back up.
Location
State VA
County Shenandoah
Zoning RESIDENTIAL
Rooms
Other Rooms Living Room, Dining Room, Primary Bedroom, Bedroom 2, Bedroom 3, Kitchen, Basement, Laundry, Bathroom 2, Bonus Room, Primary Bathroom
Basement Partially Finished
Main Level Bedrooms 3
Interior
Interior Features Carpet, Ceiling Fan(s), Combination Dining/Living, Combination Kitchen/Dining, Dining Area, Entry Level Bedroom, Pantry, Primary Bath(s), Stove - Wood, Bathroom - Tub Shower, Walk-in Closet(s), Water Treat System
Hot Water Electric
Heating Heat Pump(s)
Cooling Heat Pump(s)
Flooring Carpet, Luxury Vinyl Plank
Equipment Built-In Microwave, Dishwasher, Stove, Refrigerator, Washer, Dryer, Water Conditioner - Owned, Water Heater
Fireplace N
Appliance Built-In Microwave, Dishwasher, Stove, Refrigerator, Washer, Dryer, Water Conditioner - Owned, Water Heater
Heat Source Electric
Laundry Main Floor, Dryer In Unit, Washer In Unit
Exterior
Exterior Feature Deck(s), Porch(es)
Garage Spaces 6.0
Waterfront N
Water Access N
View Mountain, Trees/Woods, Valley
Roof Type Architectural Shingle
Street Surface Gravel
Accessibility None
Porch Deck(s), Porch(es)
Total Parking Spaces 6
Garage N
Building
Lot Description Backs to Trees, Hunting Available, Rear Yard, Unrestricted, Trees/Wooded
Story 2
Foundation Block
Sewer On Site Septic
Water Well
Architectural Style Ranch/Rambler
Level or Stories 2
Additional Building Above Grade, Below Grade
Structure Type Dry Wall
New Construction N
Schools
School District Shenandoah County Public Schools
Others
Senior Community No
Tax ID 003 05 011B
Ownership Fee Simple
SqFt Source Assessor
Special Listing Condition Standard
Read Less Info
Want to know what your home might be worth? Contact us for a FREE valuation!

Our team is ready to help you sell your home for the highest possible price ASAP

Bought with William H Farley • Long & Foster Real Estate, Inc.

GET MORE INFORMATION
- Alexandria, VA Homes For Sale
- Springfield, VA Homes For Sale
- Manassas, VA Homes For Sale
- Waldorf, MD Homes For Sale
- Washington, DC Homes For Sale
- Fort Washington, MD Homes For Sale
- Fauquier, VA Homes For Sale
- Kingstowne, VA Homes For Sale
- Annandale, VA Homes For Sale
- Bryans Road ,VA Homes For Sale
- Burke ,VA Homes For Sale
- Fort Valley, VA Homes For Sale
- Fort Belvoir, VA Homes For Sale
- Clifton, VA Homes For Sale
- Hybla Valley, VA Homes For Sale
- Lincolnia, VA Homes For Sale
- Indian Head, MD Homes For Sale
- Lorton, VA Homes For Sale
- Marbury, MD Homes For Sale
- Mount Vernon, VA Homes For Sale
- Occoquan, VA Homes For Sale
- Quantico, VA Homes For Sale
- Woodbridge, VA Homes For Sale
- Rosehill, MD Homes For Sale




