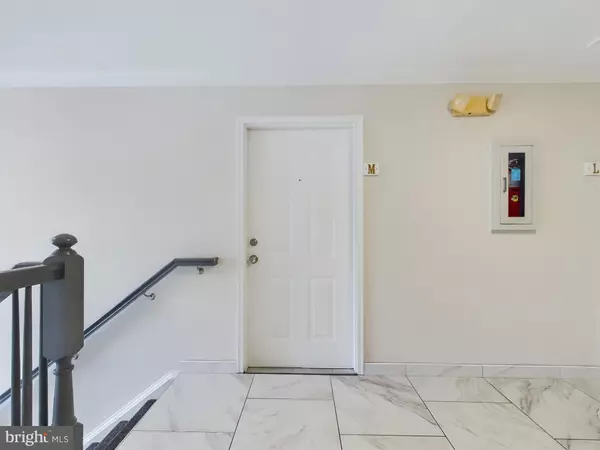For more information regarding the value of a property, please contact us for a free consultation.
Key Details
Sold Price $265,000
Property Type Condo
Sub Type Condo/Co-op
Listing Status Sold
Purchase Type For Sale
Square Footage 1,100 sqft
Price per Sqft $240
Subdivision Dreamers Cove
MLS Listing ID MDFR2054676
Sold Date 09/24/24
Style Traditional
Bedrooms 2
Full Baths 2
Condo Fees $225/mo
HOA Y/N N
Abv Grd Liv Area 1,100
Originating Board BRIGHT
Year Built 2006
Annual Tax Amount $44,043
Tax Year 2024
Property Description
Discover the perfect blend of comfort and convenience in this upgraded 2-bedroom, 2-bathroom condo located just minutes from downtown Frederick. With 1,100 sq ft of living space, this spacious unit features an open floor plan with updated laminate flooring and carpet throughout. The modern kitchen boasts stainless steel appliances, a large breakfast bar, and an adjoining laundry room with front-loading washer and dryer.
Relax in the large living area that opens to a beautiful private patio, perfect for morning coffee or evening relaxation. The primary bedroom offers a large walk-in closet and an en-suite bathroom with dual vanities.
Located in a secured building with entry lock and intercom system, this condo ensures both safety and privacy. Enjoy easy access to major highways, making commuting a breeze. The vibrant local area offers a variety of attractions including restaurants, shops, and parks. Experience the best of Frederick living in this well-maintained, stylish home. Don't miss the opportunity to make it yours!
Location
State MD
County Frederick
Zoning R12
Direction South
Rooms
Other Rooms Living Room, Dining Room, Primary Bedroom, Kitchen, Bedroom 1, Laundry
Main Level Bedrooms 2
Interior
Interior Features Breakfast Area, Entry Level Bedroom, Elevator, Primary Bath(s), Window Treatments, WhirlPool/HotTub, Floor Plan - Traditional
Hot Water Electric
Heating Heat Pump(s)
Cooling Central A/C
Flooring Laminate Plank
Equipment Washer/Dryer Hookups Only, Dishwasher, Disposal, Dryer, Exhaust Fan, Icemaker, Microwave, Intercom, Oven/Range - Electric, Refrigerator, Washer
Fireplace N
Window Features Screens,Double Pane
Appliance Washer/Dryer Hookups Only, Dishwasher, Disposal, Dryer, Exhaust Fan, Icemaker, Microwave, Intercom, Oven/Range - Electric, Refrigerator, Washer
Heat Source Electric
Exterior
Exterior Feature Porch(es), Deck(s), Balcony
Utilities Available Cable TV Available, Electric Available, Water Available, Sewer Available
Amenities Available Common Grounds
Waterfront N
Water Access N
View Trees/Woods
Roof Type Composite
Accessibility Elevator
Porch Porch(es), Deck(s), Balcony
Garage N
Building
Story 3
Unit Features Garden 1 - 4 Floors
Foundation Slab
Sewer Public Sewer
Water Public
Architectural Style Traditional
Level or Stories 3
Additional Building Above Grade, Below Grade
Structure Type Dry Wall
New Construction N
Schools
Elementary Schools Parkway
Middle Schools West Frederick
High Schools Frederick
School District Frederick County Public Schools
Others
Pets Allowed Y
HOA Fee Include All Ground Fee,Common Area Maintenance,Ext Bldg Maint,Lawn Care Front,Lawn Maintenance,Lawn Care Side,Lawn Care Rear,Management,Parking Fee,Pest Control,Reserve Funds,Road Maintenance,Sewer,Snow Removal,Trash,Water
Senior Community No
Tax ID 02 607253
Ownership Condominium
Security Features Intercom,Main Entrance Lock
Horse Property N
Special Listing Condition Standard
Pets Description Size/Weight Restriction, Number Limit
Read Less Info
Want to know what your home might be worth? Contact us for a FREE valuation!

Our team is ready to help you sell your home for the highest possible price ASAP

Bought with Charles Michael Grant • Long & Foster Real Estate, Inc.

GET MORE INFORMATION
- Alexandria, VA Homes For Sale
- Springfield, VA Homes For Sale
- Manassas, VA Homes For Sale
- Waldorf, MD Homes For Sale
- Washington, DC Homes For Sale
- Fort Washington, MD Homes For Sale
- Fauquier, VA Homes For Sale
- Kingstowne, VA Homes For Sale
- Annandale, VA Homes For Sale
- Bryans Road ,VA Homes For Sale
- Burke ,VA Homes For Sale
- Fort Valley, VA Homes For Sale
- Fort Belvoir, VA Homes For Sale
- Clifton, VA Homes For Sale
- Hybla Valley, VA Homes For Sale
- Lincolnia, VA Homes For Sale
- Indian Head, MD Homes For Sale
- Lorton, VA Homes For Sale
- Marbury, MD Homes For Sale
- Mount Vernon, VA Homes For Sale
- Occoquan, VA Homes For Sale
- Quantico, VA Homes For Sale
- Woodbridge, VA Homes For Sale
- Rosehill, MD Homes For Sale




