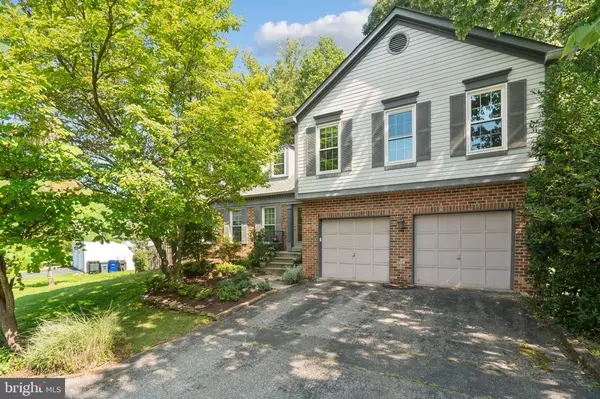For more information regarding the value of a property, please contact us for a free consultation.
Key Details
Sold Price $770,000
Property Type Single Family Home
Sub Type Detached
Listing Status Sold
Purchase Type For Sale
Square Footage 3,651 sqft
Price per Sqft $210
Subdivision Brookeville Knolls
MLS Listing ID MDMC2146048
Sold Date 10/16/24
Style Colonial
Bedrooms 5
Full Baths 3
Half Baths 1
HOA Fees $25/ann
HOA Y/N Y
Abv Grd Liv Area 2,551
Originating Board BRIGHT
Year Built 1987
Annual Tax Amount $7,226
Tax Year 2024
Lot Size 10,064 Sqft
Acres 0.23
Property Description
This pleasant, brick-front colonial is sited on a quarter acre lot shaded by mature trees and surrounded by verdant gardens. First floor features include formal living and dining rooms with oak floors, crown moldings, and oversized windows, as well as an eat-in kitchen and family room with a gas fireplace. The upper floor, outfitted with new carpet, has four spacious bedrooms, ample closets, and 2 bathrooms (one en-suite) each with a skylight. The first and second floors have various rooms freshly painted. The lower level can be used as an in-law suite as it offers an additional bedroom and bathroom, full kitchen, and laundry, as well as a private backyard that backs up to woods. A warm and inviting sunroom impresses with vaulted ceilings and wood siding. Its windows overlook a lush and private backyard; relax on the rear deck or enjoy the grounds’ pebbled walkways and serene pond. Other recent updates include a high efficiency furnace and AC replaced in 2017, and new windows and sliding door installed in 2019. This home’s prime location provides convenient access to the ICC as well as shops, dining and grocers, and the nearby Olney Town Center.
Location
State MD
County Montgomery
Zoning R200
Rooms
Basement Full
Interior
Interior Features Family Room Off Kitchen, Kitchen - Country, Dining Area, Window Treatments, Floor Plan - Open, Breakfast Area, Ceiling Fan(s), Crown Moldings, Formal/Separate Dining Room, Kitchen - Table Space, Wood Floors
Hot Water Natural Gas
Heating Forced Air
Cooling Central A/C
Flooring Hardwood
Fireplaces Number 1
Fireplaces Type Gas/Propane, Screen
Equipment Dishwasher, Disposal, Oven/Range - Electric, Refrigerator, Built-In Microwave, Dryer, Extra Refrigerator/Freezer, Washer, Icemaker
Fireplace Y
Window Features Double Pane,Skylights
Appliance Dishwasher, Disposal, Oven/Range - Electric, Refrigerator, Built-In Microwave, Dryer, Extra Refrigerator/Freezer, Washer, Icemaker
Heat Source Natural Gas
Laundry Basement, Upper Floor
Exterior
Exterior Feature Deck(s)
Garage Garage Door Opener
Garage Spaces 2.0
Utilities Available Cable TV Available
Waterfront N
Water Access N
View Trees/Woods
Street Surface Black Top
Accessibility Other
Porch Deck(s)
Attached Garage 2
Total Parking Spaces 2
Garage Y
Building
Lot Description Backs to Trees, Cul-de-sac, Landscaping, Front Yard, Trees/Wooded
Story 3
Foundation Concrete Perimeter
Sewer Public Sewer
Water Public
Architectural Style Colonial
Level or Stories 3
Additional Building Above Grade, Below Grade
Structure Type 9'+ Ceilings,Dry Wall
New Construction N
Schools
Elementary Schools Greenwood
Middle Schools Rosa M. Parks
High Schools Sherwood
School District Montgomery County Public Schools
Others
Senior Community No
Tax ID 160802491212
Ownership Fee Simple
SqFt Source Assessor
Acceptable Financing Conventional, Cash, FHA, VA
Listing Terms Conventional, Cash, FHA, VA
Financing Conventional,Cash,FHA,VA
Special Listing Condition Standard
Read Less Info
Want to know what your home might be worth? Contact us for a FREE valuation!

Our team is ready to help you sell your home for the highest possible price ASAP

Bought with Karen D Rollings • EXP Realty, LLC

GET MORE INFORMATION
- Alexandria, VA Homes For Sale
- Springfield, VA Homes For Sale
- Manassas, VA Homes For Sale
- Waldorf, MD Homes For Sale
- Washington, DC Homes For Sale
- Fort Washington, MD Homes For Sale
- Fauquier, VA Homes For Sale
- Kingstowne, VA Homes For Sale
- Annandale, VA Homes For Sale
- Bryans Road ,VA Homes For Sale
- Burke ,VA Homes For Sale
- Fort Valley, VA Homes For Sale
- Fort Belvoir, VA Homes For Sale
- Clifton, VA Homes For Sale
- Hybla Valley, VA Homes For Sale
- Lincolnia, VA Homes For Sale
- Indian Head, MD Homes For Sale
- Lorton, VA Homes For Sale
- Marbury, MD Homes For Sale
- Mount Vernon, VA Homes For Sale
- Occoquan, VA Homes For Sale
- Quantico, VA Homes For Sale
- Woodbridge, VA Homes For Sale
- Rosehill, MD Homes For Sale




