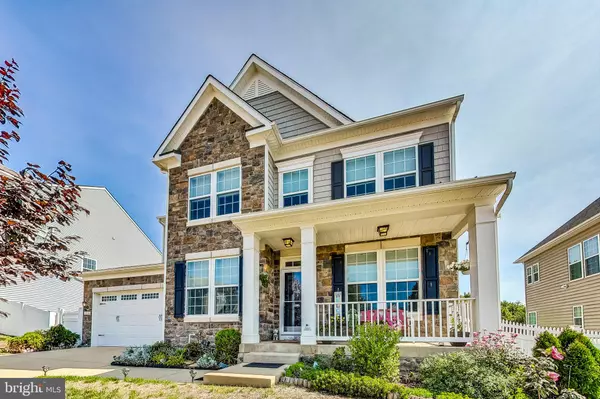For more information regarding the value of a property, please contact us for a free consultation.
Key Details
Sold Price $715,000
Property Type Single Family Home
Sub Type Detached
Listing Status Sold
Purchase Type For Sale
Square Footage 2,338 sqft
Price per Sqft $305
Subdivision Smith Home Farm
MLS Listing ID MDPG2124036
Sold Date 10/17/24
Style Colonial
Bedrooms 4
Full Baths 3
Half Baths 1
HOA Fees $100/mo
HOA Y/N Y
Abv Grd Liv Area 2,338
Originating Board BRIGHT
Year Built 2018
Annual Tax Amount $5,262
Tax Year 2024
Lot Size 8,146 Sqft
Acres 0.19
Property Description
No need to wait for new construction—this stunning home is ready for you to move in now. This stunning 4-bedroom, 3.5-bathroom single-family residence, built in 2018, has been meticulously maintained and thoughtfully upgraded by its current owner. The exterior features beautiful stonework that gives the home a distinctive look, and the front porch is ideal for relaxing and spending time outdoors. The main level layout features gorgeous hardwood floors and crown molding, creating a warm and traditional ambiance. In the heart of the home is the expansive kitchen, which features an extra-long 9ft quartz island with a cooktop, glass tile backsplash, white cabinets, stainless steel appliances, and a coffee or wine area that seamlessly flows into the living room—perfect for entertaining. Interesting feature: color-changing LED rope lights above kitchen cabinets add a touch of fun. The formal dining room offers an elegant space for hosting dinners, while the first-floor office/flex space provides versatility to suit your needs.
Step outside, where a deck leads to a concrete patio and a fully fenced backyard with mature trees at the property line, offering both beauty and privacy. The primary bedroom on the 2nd level is a luxurious retreat featuring a tray ceiling, double closets, and an en-suite bathroom with a double vanity and spacious shower. The upper level also boasts three generously sized bedrooms and a conveniently located laundry room. The finished basement includes a full bath, ample storage, and flex space ideal for a home gym, craft area, playroom, or movie room. If desired, there is the potential to create a fifth bedroom with an egress window. This home faces east, filling the interior with natural light throughout the day.
Located in a quiet, well-established neighborhood with fantastic amenities—including two pools, a fitness center, and a clubhouse. A bonus is that the HOA hosts sponsored activities all year, so you'll quickly feel at home in this welcoming community. Enjoy easy access to major highways, Andrews Air Force Base, DC, the Pentagon, Alexandria, and a myriad of shopping and dining options all along the way.
This home truly offers the best of both comfort and convenience!
Location
State MD
County Prince Georges
Zoning LCD
Rooms
Basement Interior Access, Windows, Heated, Fully Finished
Interior
Interior Features Carpet, Combination Kitchen/Living, Crown Moldings, Floor Plan - Traditional, Pantry, Upgraded Countertops, Walk-in Closet(s), Window Treatments, Wood Floors, Dining Area, Family Room Off Kitchen, Kitchen - Island, Recessed Lighting
Hot Water Natural Gas
Heating Central
Cooling Central A/C
Flooring Carpet, Ceramic Tile, Hardwood
Equipment Built-In Microwave, Built-In Range, Dishwasher, Disposal, Dryer, Oven - Wall, Six Burner Stove, Refrigerator, Stainless Steel Appliances, Washer, Water Heater
Fireplace N
Appliance Built-In Microwave, Built-In Range, Dishwasher, Disposal, Dryer, Oven - Wall, Six Burner Stove, Refrigerator, Stainless Steel Appliances, Washer, Water Heater
Heat Source Natural Gas
Exterior
Exterior Feature Deck(s), Porch(es)
Garage Garage Door Opener
Garage Spaces 4.0
Fence Fully, Vinyl
Amenities Available Club House, Common Grounds, Pool - Outdoor, Bike Trail, Fitness Center, Jog/Walk Path, Tot Lots/Playground
Waterfront N
Water Access N
Roof Type Shingle
Accessibility None
Porch Deck(s), Porch(es)
Attached Garage 2
Total Parking Spaces 4
Garage Y
Building
Story 3
Foundation Active Radon Mitigation, Slab
Sewer Public Sewer
Water Public
Architectural Style Colonial
Level or Stories 3
Additional Building Above Grade, Below Grade
Structure Type 9'+ Ceilings,Dry Wall
New Construction N
Schools
School District Prince George'S County Public Schools
Others
HOA Fee Include Common Area Maintenance,Pool(s),Snow Removal,Trash
Senior Community No
Tax ID 17065589452
Ownership Fee Simple
SqFt Source Assessor
Acceptable Financing Cash, Conventional, FHA, VA
Listing Terms Cash, Conventional, FHA, VA
Financing Cash,Conventional,FHA,VA
Special Listing Condition Standard
Read Less Info
Want to know what your home might be worth? Contact us for a FREE valuation!

Our team is ready to help you sell your home for the highest possible price ASAP

Bought with Jamie Lynch • Bennett Realty Solutions

GET MORE INFORMATION
- Alexandria, VA Homes For Sale
- Springfield, VA Homes For Sale
- Manassas, VA Homes For Sale
- Waldorf, MD Homes For Sale
- Washington, DC Homes For Sale
- Fort Washington, MD Homes For Sale
- Fauquier, VA Homes For Sale
- Kingstowne, VA Homes For Sale
- Annandale, VA Homes For Sale
- Bryans Road ,VA Homes For Sale
- Burke ,VA Homes For Sale
- Fort Valley, VA Homes For Sale
- Fort Belvoir, VA Homes For Sale
- Clifton, VA Homes For Sale
- Hybla Valley, VA Homes For Sale
- Lincolnia, VA Homes For Sale
- Indian Head, MD Homes For Sale
- Lorton, VA Homes For Sale
- Marbury, MD Homes For Sale
- Mount Vernon, VA Homes For Sale
- Occoquan, VA Homes For Sale
- Quantico, VA Homes For Sale
- Woodbridge, VA Homes For Sale
- Rosehill, MD Homes For Sale




