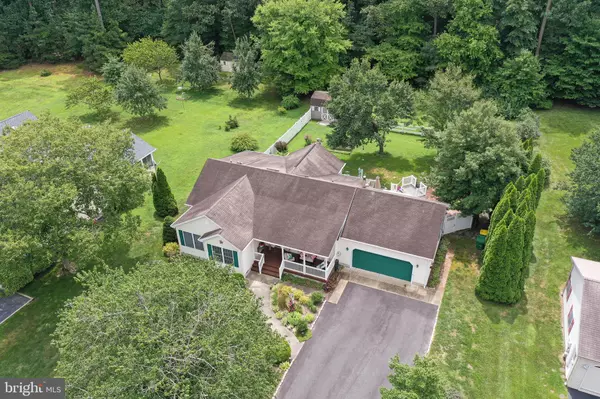For more information regarding the value of a property, please contact us for a free consultation.
Key Details
Sold Price $439,000
Property Type Single Family Home
Sub Type Detached
Listing Status Sold
Purchase Type For Sale
Square Footage 1,543 sqft
Price per Sqft $284
Subdivision Oak Grove
MLS Listing ID DESU2059418
Sold Date 10/21/24
Style Ranch/Rambler,Contemporary
Bedrooms 3
Full Baths 2
HOA Fees $25/ann
HOA Y/N Y
Abv Grd Liv Area 1,543
Originating Board BRIGHT
Year Built 1998
Annual Tax Amount $1,074
Tax Year 2023
Lot Size 0.500 Acres
Acres 0.5
Lot Dimensions 100.00 x 220.00
Property Description
Bright and breezy 3BR/2BA contemporary ranch - only 6.7mi to Bethany Beach! Tucked away in a handsome neighborhood of beautiful homes with large yards, just minutes to everything the Delaware Beach life has to offer. 15 minute drive to Bethany's beloved boardwalk, 3mi to Vines Creek Marina on the Indian River Bay. Within 10-15 minutes of incredible shopping, dining, Vineyards, Botanical Gardens, fishing, crabbing, boating, camping.. Life in Sussex County is good - from the beaches to the bays and beyond! Your new home boasts curb appeal with a welcoming porch, and lush, mature landscaping. Through a wide arched doorway into the spacious family room - vaulted ceilings, skylights, opens into the kitchen. Breakfast bar and breakfast nook to enjoy informal dining and entertaining in this wide open space. A pocket door leads into the formal dining room w/arched entry to the foyer. Double-doors off the family room open into the sunroom w/vaulted ceilings, gorgeous exposed beams, tile flooring, and a woodstove for those chilly evenings, featuring a custom-tile surround. Arched entry to a hall with built-in shelving leads to double-doors into the spacious primary bedroom w/ lots of storage, private entrance to the sunroom, lovely en-suite bathroom - artistic bowl sink and custom-tiled backsplash, step-in shower, tile trim, linen closet, and palladian window for extra sunshine. 2 additional guest bedrooms - each with double-windows, and nice-sized closets. A 2nd full bath w/tub/shower combo, and a laundry room complete the home's interior. Attached, oversized 2-car garage with inside access, and additional storage area. 2" spray foam encapsulation in crawlspace. The outdoors is just as dreamy - large deck overlooks the expansive rear yard backing to trees - paver and brick patio, outdoor shower - vinyl fencing around most of the back yard. Behind the fenced area is an open space of grass backing to the trees - that welcomes all sorts of visitors - deer, rabbits, so many birds. A nice shed for additional storage. Come experience this home for yourself! It's a true retreat waiting for its new owner to enjoy. $855/year flood insurance for extra peace of mind. Sizes, taxes, distances approximate.
Location
State DE
County Sussex
Area Baltimore Hundred (31001)
Zoning AR-1
Rooms
Other Rooms Living Room, Dining Room, Primary Bedroom, Bedroom 2, Bedroom 3, Kitchen, Foyer, Sun/Florida Room, Laundry, Bathroom 2, Primary Bathroom
Main Level Bedrooms 3
Interior
Interior Features Ceiling Fan(s), Floor Plan - Open, Kitchen - Eat-In, Primary Bath(s), Recessed Lighting, Carpet, Skylight(s), Walk-in Closet(s), Stove - Wood, Breakfast Area, Bar, Dining Area, Entry Level Bedroom, Family Room Off Kitchen, Formal/Separate Dining Room, Pantry, Bathroom - Tub Shower, Built-Ins, Bathroom - Stall Shower
Hot Water Electric, Oil
Heating Hot Water, Wood Burn Stove
Cooling Central A/C
Flooring Carpet, Vinyl
Fireplaces Number 1
Fireplaces Type Wood
Equipment Built-In Microwave, Dishwasher, Exhaust Fan, Microwave, Oven/Range - Electric, Refrigerator, Washer, Water Heater, Dryer
Fireplace Y
Window Features Screens,Palladian,Skylights
Appliance Built-In Microwave, Dishwasher, Exhaust Fan, Microwave, Oven/Range - Electric, Refrigerator, Washer, Water Heater, Dryer
Heat Source Electric, Oil
Laundry Main Floor
Exterior
Exterior Feature Deck(s), Patio(s), Porch(es)
Garage Garage - Front Entry, Garage Door Opener, Additional Storage Area, Inside Access
Garage Spaces 2.0
Fence Rear, Vinyl
Amenities Available Common Grounds
Water Access N
Accessibility 2+ Access Exits
Porch Deck(s), Patio(s), Porch(es)
Attached Garage 2
Total Parking Spaces 2
Garage Y
Building
Lot Description Cleared, Front Yard, Landscaping, Rear Yard, Backs to Trees
Story 1
Foundation Crawl Space
Sewer Low Pressure Pipe (LPP)
Water Well
Architectural Style Ranch/Rambler, Contemporary
Level or Stories 1
Additional Building Above Grade, Below Grade
Structure Type Dry Wall,Vaulted Ceilings
New Construction N
Schools
Elementary Schools Lord Baltimore
Middle Schools Selbyville
High Schools Indian River
School District Indian River
Others
HOA Fee Include Common Area Maintenance
Senior Community No
Tax ID 134-07.00-449.00
Ownership Fee Simple
SqFt Source Estimated
Acceptable Financing Cash, Conventional, FHA, VA
Listing Terms Cash, Conventional, FHA, VA
Financing Cash,Conventional,FHA,VA
Special Listing Condition Standard
Read Less Info
Want to know what your home might be worth? Contact us for a FREE valuation!

Our team is ready to help you sell your home for the highest possible price ASAP

Bought with Taryn Walterhoefer • Berkshire Hathaway HomeServices PenFed Realty - OP

GET MORE INFORMATION
- Alexandria, VA Homes For Sale
- Springfield, VA Homes For Sale
- Manassas, VA Homes For Sale
- Waldorf, MD Homes For Sale
- Washington, DC Homes For Sale
- Fort Washington, MD Homes For Sale
- Fauquier, VA Homes For Sale
- Kingstowne, VA Homes For Sale
- Annandale, VA Homes For Sale
- Bryans Road ,VA Homes For Sale
- Burke ,VA Homes For Sale
- Fort Valley, VA Homes For Sale
- Fort Belvoir, VA Homes For Sale
- Clifton, VA Homes For Sale
- Hybla Valley, VA Homes For Sale
- Lincolnia, VA Homes For Sale
- Indian Head, MD Homes For Sale
- Lorton, VA Homes For Sale
- Marbury, MD Homes For Sale
- Mount Vernon, VA Homes For Sale
- Occoquan, VA Homes For Sale
- Quantico, VA Homes For Sale
- Woodbridge, VA Homes For Sale
- Rosehill, MD Homes For Sale




