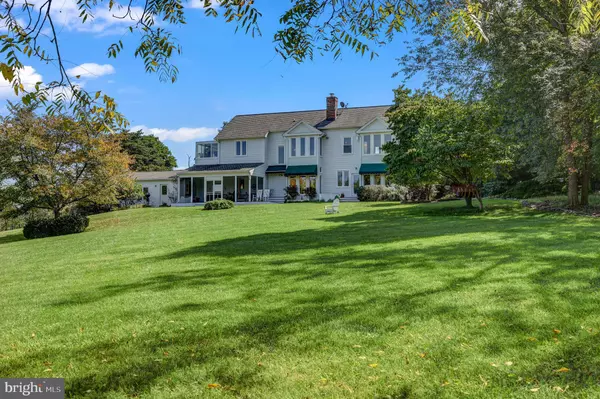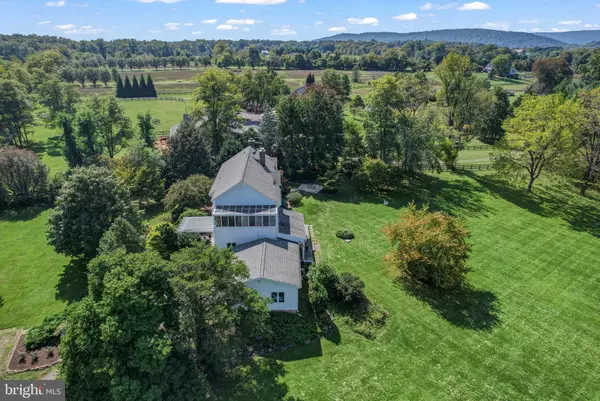For more information regarding the value of a property, please contact us for a free consultation.
Key Details
Sold Price $1,120,000
Property Type Single Family Home
Sub Type Detached
Listing Status Sold
Purchase Type For Sale
Square Footage 3,833 sqft
Price per Sqft $292
Subdivision None Available
MLS Listing ID VALO2080046
Sold Date 10/23/24
Style Colonial
Bedrooms 4
Full Baths 3
HOA Y/N N
Abv Grd Liv Area 3,026
Originating Board BRIGHT
Year Built 1989
Annual Tax Amount $7,605
Tax Year 2024
Lot Size 4.400 Acres
Acres 4.4
Property Description
OFFER DEADLINE: WEDNESDAY, 9/25/24, 7PM!!
Welcome to this stunning custom built home situated on a peaceful and serene lot with large pond and surrounded by breathtaking views, gardens, patio and screened porches featuring 3 finished levels, 4 bedrooms, 3 full bathrooms and a 2 car garage. Nestled in a serene park-like setting, this stunning single-family home boasts breathtaking views of the pond and beautifully landscaped English gardens.
The main level welcomes you with elegant hardwood floors and a full bathroom, leading into a chef's kitchen equipped with a large island and built-in cabinetry. The expansive family room, complete with a cozy gas fireplace, seamlessly connects to the kitchen, creating the perfect space for gatherings.
Enjoy the luxury of a 2-story library with custom-built shelving and porch access from the secondary bedrooms, allowing you to soak in the picturesque views. The upper level is dedicated to rest, featuring 4 bedrooms and 2 full bathrooms, including a primary suite that offers a generous walk-in closet and a spa-like en-suite bathroom with a standalone tub, dual granite vanity, and seamless glass shower.
The lower level provides additional living space with a rec room and a den/office, along with a rough-in for a full bathroom, perfect for future expansion.
Step outside to discover a large pond with a docked boat that conveys with the property. Whether sipping your morning coffee or enjoying an evening tea, the lovely porches offer a tranquil escape with stunning views all around.
This home truly combines elegance, comfort, and natural beauty—don’t miss your chance to make it yours! This beauty is a true delight in Loudoun's wine country!
Location
State VA
County Loudoun
Zoning AR1
Rooms
Basement Fully Finished
Interior
Interior Features Built-Ins, Ceiling Fan(s), Kitchen - Country, Kitchen - Eat-In, Water Treat System, Walk-in Closet(s), Window Treatments, Wood Floors
Hot Water Propane
Heating Heat Pump(s)
Cooling Central A/C
Fireplaces Number 2
Equipment Built-In Microwave, Dishwasher, Disposal, Dryer, Exhaust Fan, Icemaker, Oven/Range - Gas, Refrigerator, Washer
Fireplace Y
Appliance Built-In Microwave, Dishwasher, Disposal, Dryer, Exhaust Fan, Icemaker, Oven/Range - Gas, Refrigerator, Washer
Heat Source Electric
Exterior
Garage Garage - Front Entry, Garage Door Opener
Garage Spaces 2.0
Waterfront N
Water Access N
Accessibility None
Attached Garage 2
Total Parking Spaces 2
Garage Y
Building
Story 3
Foundation Concrete Perimeter
Sewer Septic < # of BR
Water Well
Architectural Style Colonial
Level or Stories 3
Additional Building Above Grade, Below Grade
New Construction N
Schools
School District Loudoun County Public Schools
Others
Pets Allowed Y
Senior Community No
Tax ID 447483586000
Ownership Fee Simple
SqFt Source Assessor
Special Listing Condition Standard
Pets Description No Pet Restrictions
Read Less Info
Want to know what your home might be worth? Contact us for a FREE valuation!

Our team is ready to help you sell your home for the highest possible price ASAP

Bought with Sheila Mackey • Real Broker, LLC - McLean

GET MORE INFORMATION
- Alexandria, VA Homes For Sale
- Springfield, VA Homes For Sale
- Manassas, VA Homes For Sale
- Waldorf, MD Homes For Sale
- Washington, DC Homes For Sale
- Fort Washington, MD Homes For Sale
- Fauquier, VA Homes For Sale
- Kingstowne, VA Homes For Sale
- Annandale, VA Homes For Sale
- Bryans Road ,VA Homes For Sale
- Burke ,VA Homes For Sale
- Fort Valley, VA Homes For Sale
- Fort Belvoir, VA Homes For Sale
- Clifton, VA Homes For Sale
- Hybla Valley, VA Homes For Sale
- Lincolnia, VA Homes For Sale
- Indian Head, MD Homes For Sale
- Lorton, VA Homes For Sale
- Marbury, MD Homes For Sale
- Mount Vernon, VA Homes For Sale
- Occoquan, VA Homes For Sale
- Quantico, VA Homes For Sale
- Woodbridge, VA Homes For Sale
- Rosehill, MD Homes For Sale




