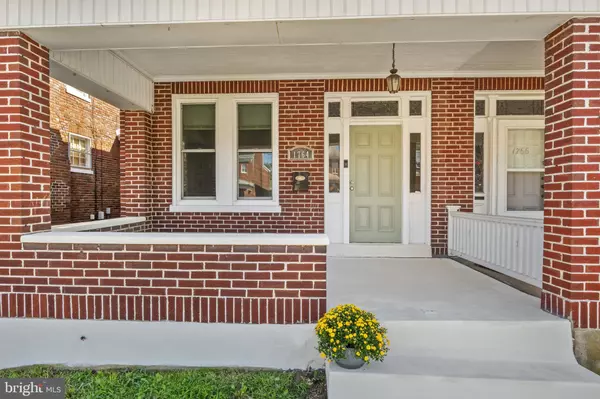For more information regarding the value of a property, please contact us for a free consultation.
Key Details
Sold Price $190,000
Property Type Single Family Home
Sub Type Twin/Semi-Detached
Listing Status Sold
Purchase Type For Sale
Square Footage 1,862 sqft
Price per Sqft $102
Subdivision West York
MLS Listing ID PAYK2068188
Sold Date 10/25/24
Style Colonial,Traditional
Bedrooms 4
Full Baths 1
Half Baths 1
HOA Y/N N
Abv Grd Liv Area 1,862
Originating Board BRIGHT
Year Built 1922
Annual Tax Amount $3,705
Tax Year 2024
Lot Size 5,750 Sqft
Acres 0.13
Property Description
Beautifully updated 4BR/1.5BA semi-detached brick Townhome located on in York. Step up to the covered front porch and open the door into your forever home. The interior boasts tons of natural light, luxury flooring, a soft color pallet, and tons of character. The spacious living room features glass french doors into a spacious living room with bowed windows and a pass through into the eat-in kitchen. The kitchen offers plenty of cabinets and countertops, a double sink under the passthrough, and plenty of room for a breakfast table. The second floor features a large primary bedroom with a walk-in closet, two sizable secondary bedrooms, and a full bath. On the third floor is a large open loft space and fourth bedroom with closets and hidden storage. The lower level is spacious with ample storage, finished room, and laundry. From the kitchen step outside to a fenced yard with green space, and a one-car detached garage with off street parking just beyond the fence. This home is move-in ready with many updates and so much to offer. Located within close proximity to shopping, restaurants, and commuter routes.
Location
State PA
County York
Area West York Boro (15288)
Zoning R
Rooms
Basement Unfinished
Interior
Interior Features Carpet, Combination Kitchen/Dining, Floor Plan - Open, Kitchen - Eat-In
Hot Water Natural Gas
Heating Forced Air
Cooling Central A/C
Flooring Carpet, Luxury Vinyl Plank, Hardwood
Equipment Built-In Microwave, Dishwasher, Oven/Range - Gas, Washer
Fireplace N
Appliance Built-In Microwave, Dishwasher, Oven/Range - Gas, Washer
Heat Source Natural Gas
Exterior
Exterior Feature Porch(es)
Garage Garage - Rear Entry
Garage Spaces 1.0
Fence Rear
Waterfront N
Water Access N
Roof Type Asphalt
Accessibility None
Porch Porch(es)
Total Parking Spaces 1
Garage Y
Building
Story 4
Foundation Other
Sewer Public Sewer
Water Public
Architectural Style Colonial, Traditional
Level or Stories 4
Additional Building Above Grade, Below Grade
New Construction N
Schools
School District West York Area
Others
Senior Community No
Tax ID 88-000-12-0012-00-00000
Ownership Fee Simple
SqFt Source Assessor
Special Listing Condition Standard
Read Less Info
Want to know what your home might be worth? Contact us for a FREE valuation!

Our team is ready to help you sell your home for the highest possible price ASAP

Bought with Anne Metelus • RE/MAX Optimum

GET MORE INFORMATION
- Alexandria, VA Homes For Sale
- Springfield, VA Homes For Sale
- Manassas, VA Homes For Sale
- Waldorf, MD Homes For Sale
- Washington, DC Homes For Sale
- Fort Washington, MD Homes For Sale
- Fauquier, VA Homes For Sale
- Kingstowne, VA Homes For Sale
- Annandale, VA Homes For Sale
- Bryans Road ,VA Homes For Sale
- Burke ,VA Homes For Sale
- Fort Valley, VA Homes For Sale
- Fort Belvoir, VA Homes For Sale
- Clifton, VA Homes For Sale
- Hybla Valley, VA Homes For Sale
- Lincolnia, VA Homes For Sale
- Indian Head, MD Homes For Sale
- Lorton, VA Homes For Sale
- Marbury, MD Homes For Sale
- Mount Vernon, VA Homes For Sale
- Occoquan, VA Homes For Sale
- Quantico, VA Homes For Sale
- Woodbridge, VA Homes For Sale
- Rosehill, MD Homes For Sale




