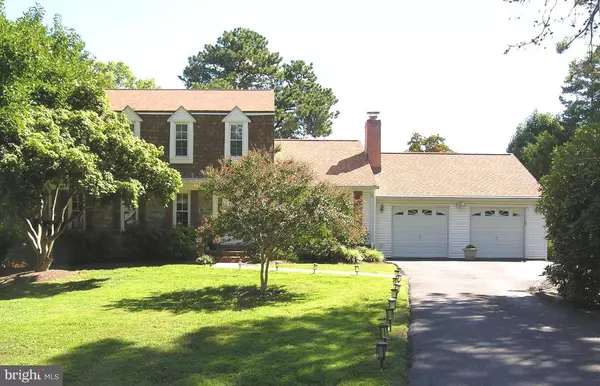For more information regarding the value of a property, please contact us for a free consultation.
Key Details
Sold Price $695,000
Property Type Single Family Home
Sub Type Detached
Listing Status Sold
Purchase Type For Sale
Square Footage 2,108 sqft
Price per Sqft $329
Subdivision Parkside Estates
MLS Listing ID MDMC2147590
Sold Date 10/25/24
Style Colonial
Bedrooms 4
Full Baths 2
Half Baths 1
HOA Y/N N
Abv Grd Liv Area 2,108
Originating Board BRIGHT
Year Built 1969
Annual Tax Amount $6,285
Tax Year 2024
Lot Size 0.350 Acres
Acres 0.35
Property Description
Welcome to this rarely available 4 Bedroom, 2.5 bath Dutch Colonial Home in Parkside Estates of Derwood on a landscaped corner Cul de sac lot. Great floor plan with entry Foyer leading to Living Room on the left, Family Room on the right, straight back to the kitchen or up the angled staircase to the upper level. There are Hardwood floors on both the main and upper levels. The Country Kitchen, half bath and adjoining Laundry Room leading to the garage have vinyl tile flooring. All rooms in this home are large and spacious. The main level also features a screened porch off the kitchen that extends out to a sun deck. The Family Room has a brick gas fireplace with decorative wood mantel. Bedrooms 3 and 4 on the upper level have new wall to wall carpet. There is an oversized two car front load attached garage that can accommodate two vehicles and your storage needs! Finally, on the lower level there is an open full unfinished basement with walk out sliding doors to a concrete patio overlooking the back yard. This home is close to the Shady Grove Metro; I-270; I-370 and the Intercounty Connector. See this well cared for home today!
Location
State MD
County Montgomery
Zoning R200
Rooms
Other Rooms Living Room, Dining Room, Primary Bedroom, Bedroom 2, Bedroom 3, Bedroom 4, Kitchen, Family Room, Basement, Laundry, Screened Porch
Basement Daylight, Partial, Outside Entrance, Full, Walkout Level, Unfinished, Rear Entrance
Interior
Interior Features Ceiling Fan(s), Chair Railings, Floor Plan - Traditional, Formal/Separate Dining Room, Pantry, Window Treatments, Wood Floors, Recessed Lighting, Primary Bath(s), Exposed Beams, Kitchen - Country
Hot Water Natural Gas
Heating Forced Air
Cooling Central A/C
Fireplaces Number 1
Fireplaces Type Brick, Gas/Propane, Mantel(s)
Equipment Dishwasher, Disposal, Dryer - Front Loading, Dryer - Gas, Extra Refrigerator/Freezer, Refrigerator, Microwave, Oven - Self Cleaning, Oven/Range - Electric, Washer
Fireplace Y
Window Features Replacement,Screens
Appliance Dishwasher, Disposal, Dryer - Front Loading, Dryer - Gas, Extra Refrigerator/Freezer, Refrigerator, Microwave, Oven - Self Cleaning, Oven/Range - Electric, Washer
Heat Source Natural Gas
Laundry Main Floor
Exterior
Exterior Feature Porch(es), Screened, Deck(s)
Garage Garage - Front Entry, Garage Door Opener, Oversized
Garage Spaces 2.0
Water Access N
Roof Type Architectural Shingle
Accessibility None
Porch Porch(es), Screened, Deck(s)
Attached Garage 2
Total Parking Spaces 2
Garage Y
Building
Story 3
Foundation Block
Sewer Public Sewer
Water Public
Architectural Style Colonial
Level or Stories 3
Additional Building Above Grade, Below Grade
New Construction N
Schools
School District Montgomery County Public Schools
Others
Senior Community No
Tax ID 160900789962
Ownership Fee Simple
SqFt Source Assessor
Special Listing Condition Standard
Read Less Info
Want to know what your home might be worth? Contact us for a FREE valuation!

Our team is ready to help you sell your home for the highest possible price ASAP

Bought with Minhkhoa C Tran • Fairfax Realty Premier

GET MORE INFORMATION
- Alexandria, VA Homes For Sale
- Springfield, VA Homes For Sale
- Manassas, VA Homes For Sale
- Waldorf, MD Homes For Sale
- Washington, DC Homes For Sale
- Fort Washington, MD Homes For Sale
- Fauquier, VA Homes For Sale
- Kingstowne, VA Homes For Sale
- Annandale, VA Homes For Sale
- Bryans Road ,VA Homes For Sale
- Burke ,VA Homes For Sale
- Fort Valley, VA Homes For Sale
- Fort Belvoir, VA Homes For Sale
- Clifton, VA Homes For Sale
- Hybla Valley, VA Homes For Sale
- Lincolnia, VA Homes For Sale
- Indian Head, MD Homes For Sale
- Lorton, VA Homes For Sale
- Marbury, MD Homes For Sale
- Mount Vernon, VA Homes For Sale
- Occoquan, VA Homes For Sale
- Quantico, VA Homes For Sale
- Woodbridge, VA Homes For Sale
- Rosehill, MD Homes For Sale


