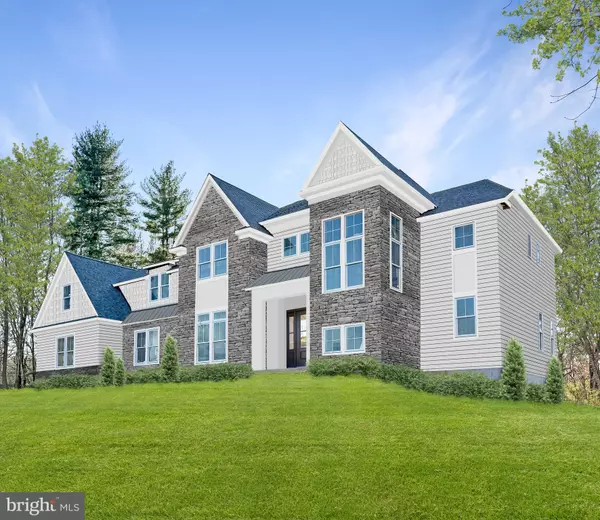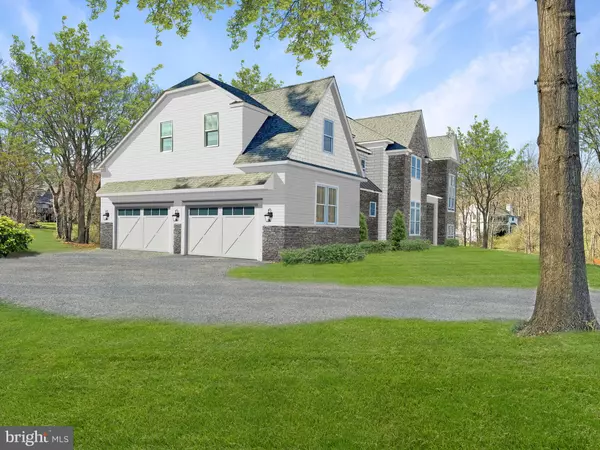For more information regarding the value of a property, please contact us for a free consultation.
Key Details
Sold Price $2,700,000
Property Type Single Family Home
Sub Type Detached
Listing Status Sold
Purchase Type For Sale
Square Footage 6,716 sqft
Price per Sqft $402
Subdivision Gwynedd Valley
MLS Listing ID PAMC2100820
Sold Date 10/30/24
Style Colonial
Bedrooms 6
Full Baths 5
Half Baths 1
HOA Y/N N
Abv Grd Liv Area 5,716
Originating Board BRIGHT
Year Built 2024
Annual Tax Amount $5,358
Tax Year 2023
Lot Size 1.969 Acres
Acres 1.97
Lot Dimensions 330.00 x 0.00
Property Description
Move into your brand new dream home this summer! With the drywall phase now complete, it's the perfect time to schedule a tour and witness the progress firsthand. Meticulously crafted by McIntyre Capron and constructed by CD Hall Builders. Prepare to indulge in the pinnacle of luxurious living, where every element has been meticulously curated to deliver an unparalleled residential experience. This home is fully upgraded with the finest materials, showcasing exemplary craftsmanship. The main level boasts ten-foot ceilings, solid core doors, and custom millwork throughout, creating an expansive and airy ambiance. Wide-plank oak hardwood floors provide a natural elegance, while the coffered and box-tray ceilings elevate the aesthetic appeal of each space. A double-sided fireplace serves as the focal point between the Family Room and Living Room, fostering a warm and inviting atmosphere for gatherings and relaxation. Seamless indoor-outdoor living is facilitated by patio doors opening onto the terrace offering breathtaking views of the flagstone terrace. The kitchen is a chef’s delight, featuring floor-to-ceiling Woodmasters cabinetry, quartz countertops, and luxurious Thermador appliances including a 48” Dual Fuel Pro Style Range and Hood, Column Refrigerator/Freezer, dishwasher, and Drawer Style Microwave. The study, complete with an ensuite bath, can effortlessly transition into a first-floor master or an inviting guest suite. The Primary Suite provides a haven of tranquility, boasting a box tray ceiling, custom-built coffee bar, and a spa-inspired ensuite bathroom with a Broiso Freestanding Tub, Rainfall Shower, and Frameless Glass Shower Doors. The finished lower level, with rough-ins for a full bathroom, a golf simulator, and an elevator, offers the flexibility to be tailored to your evolving lifestyle. A spacious 4-car garage ensures convenience and security for your luxury automobile collection. Equipped with a smart home package including wiring for smart TVs, an enterprise-grade Wi-Fi network, and home security, this residence seamlessly blends timeless elegance with modern convenience. Nestled in Gwynedd Valley within the esteemed Wissahickon School District, this exclusive property enjoys proximity to prestigious private schools, Gwynedd Valley and Ambler train stations, and easy access to 309 & the PA Turnpike. Minutes away, downtown Ambler offers an array of restaurants and shops, while Spring House Village provides upscale amenities including Whole Foods and Starbucks. Time is of the essence – Schedule a tour today while there’s still time to select cabinets and other finishes before it's too late!
Location
State PA
County Montgomery
Area Lower Gwynedd Twp (10639)
Zoning RESIDENTIAL
Rooms
Basement Partially Finished, Poured Concrete, Daylight, Partial
Main Level Bedrooms 1
Interior
Interior Features Additional Stairway, Breakfast Area, Built-Ins, Butlers Pantry, Combination Kitchen/Living, Combination Kitchen/Dining, Crown Moldings, Dining Area, Entry Level Bedroom, Family Room Off Kitchen, Floor Plan - Open, Formal/Separate Dining Room, Kitchen - Eat-In, Kitchen - Gourmet, Kitchen - Island, Recessed Lighting, Bathroom - Soaking Tub, Walk-in Closet(s), Wet/Dry Bar, Wood Floors
Hot Water Tankless
Heating Forced Air
Cooling Central A/C
Flooring Hardwood, Ceramic Tile, Carpet
Fireplaces Number 1
Fireplaces Type Double Sided
Equipment Built-In Microwave, Dishwasher, Disposal, Exhaust Fan, Extra Refrigerator/Freezer, Oven - Double, Range Hood, Refrigerator, Six Burner Stove, Stainless Steel Appliances
Furnishings No
Fireplace Y
Window Features Transom,Insulated,Low-E,Double Hung,Casement
Appliance Built-In Microwave, Dishwasher, Disposal, Exhaust Fan, Extra Refrigerator/Freezer, Oven - Double, Range Hood, Refrigerator, Six Burner Stove, Stainless Steel Appliances
Heat Source Natural Gas
Laundry Upper Floor
Exterior
Exterior Feature Terrace, Porch(es)
Garage Additional Storage Area, Garage - Side Entry, Garage Door Opener, Inside Access
Garage Spaces 4.0
Waterfront N
Water Access N
Roof Type Architectural Shingle
Accessibility 2+ Access Exits, 32\"+ wide Doors
Porch Terrace, Porch(es)
Attached Garage 4
Total Parking Spaces 4
Garage Y
Building
Lot Description Private, Rear Yard
Story 2
Foundation Concrete Perimeter
Sewer Public Sewer
Water Public
Architectural Style Colonial
Level or Stories 2
Additional Building Above Grade, Below Grade
Structure Type 9'+ Ceilings,Tray Ceilings
New Construction Y
Schools
School District Wissahickon
Others
Senior Community No
Tax ID 39-00-03511-005
Ownership Fee Simple
SqFt Source Assessor
Security Features Security System
Acceptable Financing Cash, Conventional
Horse Property N
Listing Terms Cash, Conventional
Financing Cash,Conventional
Special Listing Condition Standard
Read Less Info
Want to know what your home might be worth? Contact us for a FREE valuation!

Our team is ready to help you sell your home for the highest possible price ASAP

Bought with Rachel Crowl-McGrath • Compass RE

GET MORE INFORMATION
- Alexandria, VA Homes For Sale
- Springfield, VA Homes For Sale
- Manassas, VA Homes For Sale
- Waldorf, MD Homes For Sale
- Washington, DC Homes For Sale
- Fort Washington, MD Homes For Sale
- Fauquier, VA Homes For Sale
- Kingstowne, VA Homes For Sale
- Annandale, VA Homes For Sale
- Bryans Road ,VA Homes For Sale
- Burke ,VA Homes For Sale
- Fort Valley, VA Homes For Sale
- Fort Belvoir, VA Homes For Sale
- Clifton, VA Homes For Sale
- Hybla Valley, VA Homes For Sale
- Lincolnia, VA Homes For Sale
- Indian Head, MD Homes For Sale
- Lorton, VA Homes For Sale
- Marbury, MD Homes For Sale
- Mount Vernon, VA Homes For Sale
- Occoquan, VA Homes For Sale
- Quantico, VA Homes For Sale
- Woodbridge, VA Homes For Sale
- Rosehill, MD Homes For Sale




