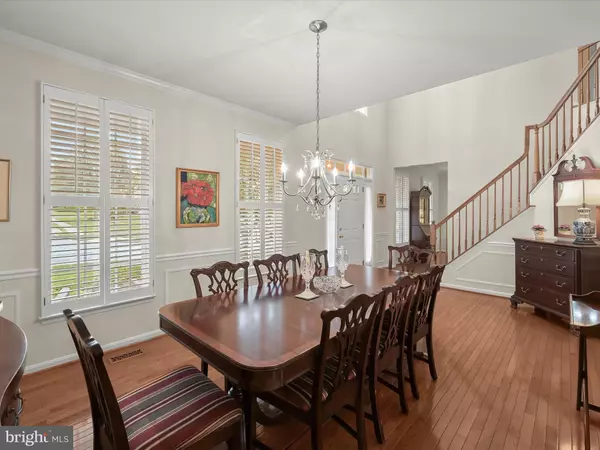For more information regarding the value of a property, please contact us for a free consultation.
Key Details
Sold Price $665,000
Property Type Single Family Home
Sub Type Detached
Listing Status Sold
Purchase Type For Sale
Square Footage 2,775 sqft
Price per Sqft $239
Subdivision Deerfield
MLS Listing ID MDFR2054610
Sold Date 11/08/24
Style Colonial
Bedrooms 4
Full Baths 2
Half Baths 1
HOA Y/N N
Abv Grd Liv Area 2,775
Originating Board BRIGHT
Year Built 1999
Annual Tax Amount $6,740
Tax Year 2024
Lot Size 0.345 Acres
Acres 0.35
Property Description
Welcome to 240 Deer Run Drive, nestled in the highly desirable community of Deerfield. This stunning home boasts an impressive array of recent updates, complemented by timeless features such as classic moldings, elegant wainscoting, and rich hardwood floors. Enter through the two-story foyer, flanked by formal living and dining rooms, perfect for hosting and entertaining. The eat-in kitchen is a chef’s delight, offering quartz countertops, decorative backsplash, center island, breakfast bar, pantry, and a charming breakfast room with direct access to the deck. The family room, located just off the kitchen, is centered around a cozy fireplace, providing the perfect space for relaxation. A convenient powder room, laundry room, and access to the garage complete the main level. Upstairs, the primary bedroom serves as a serene retreat, featuring an en-suite bath with a soaking tub, glass-enclosed shower, dual vanities, and a spacious walk-in closet. Three additional bedrooms and a full bath round out the upper level. The unfinished lower level offers walkout access to the backyard and ample storage space, with potential for future customization. Recent updates include roof, gutters, sliding glass, doors, deck, and more. Easy access to all main commuter routes, parks, Wegmans, shopping, restaurants, library, and schools.
Location
State MD
County Frederick
Zoning R2
Rooms
Other Rooms Living Room, Dining Room, Primary Bedroom, Bedroom 2, Bedroom 3, Bedroom 4, Kitchen, Family Room, Basement, Foyer, Breakfast Room, Laundry
Basement Connecting Stairway, Heated, Improved, Interior Access, Walkout Level, Unfinished
Interior
Interior Features Carpet, Ceiling Fan(s), Chair Railings, Crown Moldings, Dining Area, Family Room Off Kitchen, Kitchen - Eat-In, Kitchen - Island, Kitchen - Table Space, Pantry, Primary Bath(s), Recessed Lighting, Upgraded Countertops, Wainscotting, Walk-in Closet(s), Wood Floors
Hot Water Natural Gas
Heating Programmable Thermostat, Forced Air
Cooling Programmable Thermostat, Central A/C
Flooring Carpet, Hardwood
Fireplaces Number 1
Equipment Dishwasher, Dryer, Refrigerator, Stainless Steel Appliances, Stove, Microwave
Fireplace Y
Window Features Screens,Vinyl Clad
Appliance Dishwasher, Dryer, Refrigerator, Stainless Steel Appliances, Stove, Microwave
Heat Source Natural Gas
Laundry Main Floor
Exterior
Exterior Feature Deck(s), Porch(es)
Garage Inside Access, Garage - Front Entry
Garage Spaces 4.0
Fence Rear
Waterfront N
Water Access N
View Garden/Lawn, Trees/Woods
Roof Type Shingle
Accessibility Other
Porch Deck(s), Porch(es)
Attached Garage 2
Total Parking Spaces 4
Garage Y
Building
Lot Description Front Yard, Landscaping, Rear Yard, SideYard(s)
Story 3
Foundation Permanent
Sewer Public Sewer
Water Public
Architectural Style Colonial
Level or Stories 3
Additional Building Above Grade, Below Grade
Structure Type Dry Wall
New Construction N
Schools
Elementary Schools Glade
Middle Schools Walkersville
High Schools Walkersville
School District Frederick County Public Schools
Others
Senior Community No
Tax ID 1126441056
Ownership Fee Simple
SqFt Source Assessor
Security Features Main Entrance Lock,Smoke Detector
Special Listing Condition Standard
Read Less Info
Want to know what your home might be worth? Contact us for a FREE valuation!

Our team is ready to help you sell your home for the highest possible price ASAP

Bought with Aaron J Marsh • Marsh Realty

GET MORE INFORMATION
- Alexandria, VA Homes For Sale
- Springfield, VA Homes For Sale
- Manassas, VA Homes For Sale
- Waldorf, MD Homes For Sale
- Washington, DC Homes For Sale
- Fort Washington, MD Homes For Sale
- Fauquier, VA Homes For Sale
- Kingstowne, VA Homes For Sale
- Annandale, VA Homes For Sale
- Bryans Road ,VA Homes For Sale
- Burke ,VA Homes For Sale
- Fort Valley, VA Homes For Sale
- Fort Belvoir, VA Homes For Sale
- Clifton, VA Homes For Sale
- Hybla Valley, VA Homes For Sale
- Lincolnia, VA Homes For Sale
- Indian Head, MD Homes For Sale
- Lorton, VA Homes For Sale
- Marbury, MD Homes For Sale
- Mount Vernon, VA Homes For Sale
- Occoquan, VA Homes For Sale
- Quantico, VA Homes For Sale
- Woodbridge, VA Homes For Sale
- Rosehill, MD Homes For Sale




