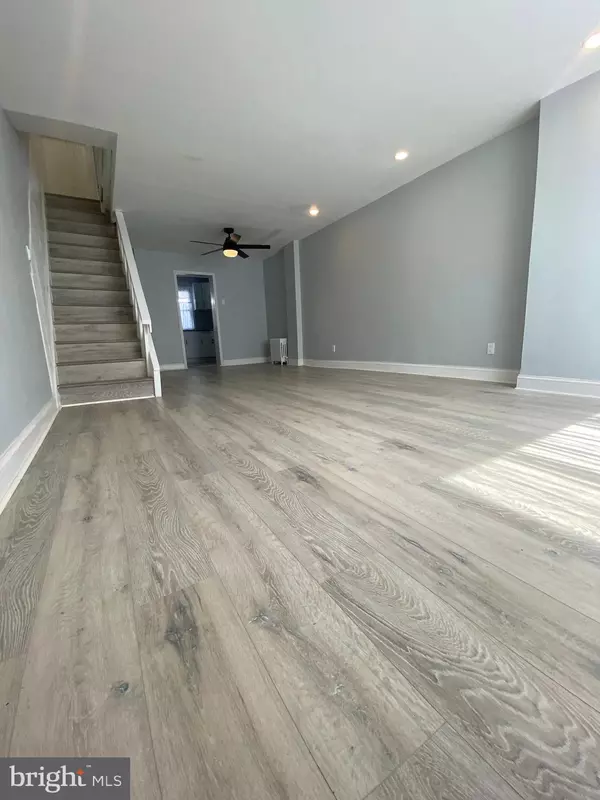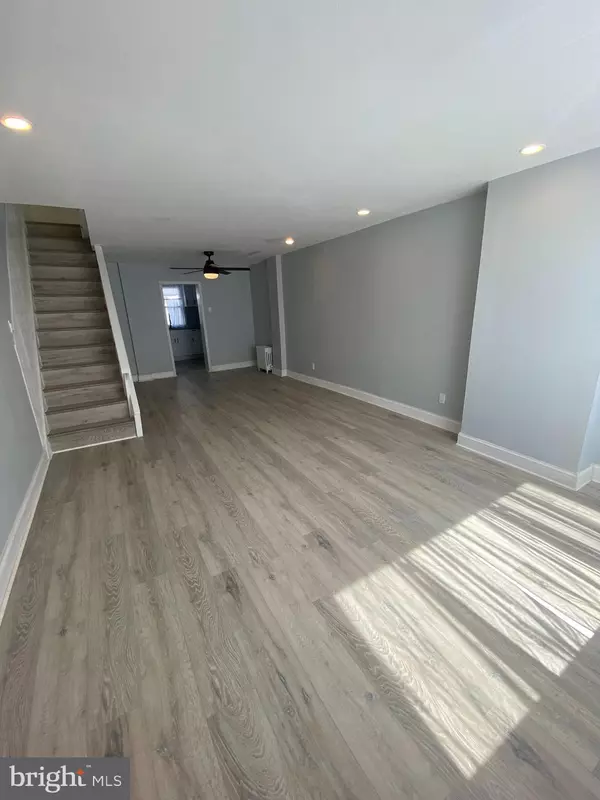For more information regarding the value of a property, please contact us for a free consultation.
Key Details
Sold Price $222,000
Property Type Townhouse
Sub Type End of Row/Townhouse
Listing Status Sold
Purchase Type For Sale
Square Footage 1,148 sqft
Price per Sqft $193
Subdivision Port Richmond
MLS Listing ID PAPH2395700
Sold Date 11/12/24
Style Straight Thru
Bedrooms 2
Full Baths 1
HOA Y/N N
Abv Grd Liv Area 1,148
Originating Board BRIGHT
Year Built 1920
Annual Tax Amount $2,791
Tax Year 2024
Lot Size 756 Sqft
Acres 0.02
Lot Dimensions 14.00 x 54.00
Property Description
Discover an incredible opportunity with this charming updated home! At an even more attractive price! With a versatile layout, you'll enjoy an extra bonus room on the 2nd floor besides the 2 ample size bedrooms that are already there. Use it as a home office, a guest room or creative space. This home is a perfect blend of style, comfort and value. Not only does the first floor offer a nice open space with a living room and dining room that have new floors, walls, ceilings, and fixtures but it also offers a brand new 10x13 kitchen with stone counter, new appliances including stainless steal oven, dishwasher and refrigerator and plenty of cabinetry. Stroll out to your large outside deck oasis with a morning cup of coffee and meditate. The 2nd floor boasts all new flooring, walls, ceilings, fixtures, and bathroom with 2 bedrooms and a bonus room-couldn't call it a bedroom because there is no window, but you can call it whatever you want! The basement is roomy,broken up into 2 rooms one room you can finish for living space and one as a utility room. Special financing available for those who qualify.
Location
State PA
County Philadelphia
Area 19134 (19134)
Zoning RSA5
Rooms
Other Rooms Living Room, Dining Room, Bedroom 2, Kitchen, Basement, Bedroom 1, Other, Bathroom 1, Bonus Room
Basement Unfinished
Interior
Hot Water Natural Gas
Heating Hot Water
Cooling Wall Unit
Equipment Dishwasher, Refrigerator
Fireplace N
Appliance Dishwasher, Refrigerator
Heat Source Natural Gas
Exterior
Water Access N
Accessibility None
Garage N
Building
Story 2
Foundation Stone
Sewer Public Sewer
Water Public
Architectural Style Straight Thru
Level or Stories 2
Additional Building Above Grade, Below Grade
New Construction N
Schools
School District The School District Of Philadelphia
Others
Senior Community No
Tax ID 251194600
Ownership Fee Simple
SqFt Source Assessor
Special Listing Condition Standard
Read Less Info
Want to know what your home might be worth? Contact us for a FREE valuation!

Our team is ready to help you sell your home for the highest possible price ASAP

Bought with Jeffrey J George • BHHS Fox & Roach-Art Museum

GET MORE INFORMATION
- Alexandria, VA Homes For Sale
- Springfield, VA Homes For Sale
- Manassas, VA Homes For Sale
- Waldorf, MD Homes For Sale
- Washington, DC Homes For Sale
- Fort Washington, MD Homes For Sale
- Fauquier, VA Homes For Sale
- Kingstowne, VA Homes For Sale
- Annandale, VA Homes For Sale
- Bryans Road ,VA Homes For Sale
- Burke ,VA Homes For Sale
- Fort Valley, VA Homes For Sale
- Fort Belvoir, VA Homes For Sale
- Clifton, VA Homes For Sale
- Hybla Valley, VA Homes For Sale
- Lincolnia, VA Homes For Sale
- Indian Head, MD Homes For Sale
- Lorton, VA Homes For Sale
- Marbury, MD Homes For Sale
- Mount Vernon, VA Homes For Sale
- Occoquan, VA Homes For Sale
- Quantico, VA Homes For Sale
- Woodbridge, VA Homes For Sale
- Rosehill, MD Homes For Sale




