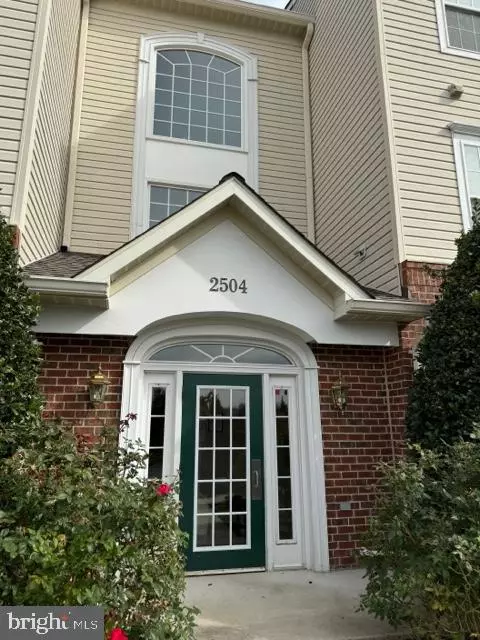For more information regarding the value of a property, please contact us for a free consultation.
Key Details
Sold Price $338,000
Property Type Condo
Sub Type Condo/Co-op
Listing Status Sold
Purchase Type For Sale
Square Footage 1,390 sqft
Price per Sqft $243
Subdivision Chestnut Point
MLS Listing ID MDAA2096126
Sold Date 11/19/24
Style Colonial
Bedrooms 2
Full Baths 2
Condo Fees $400/mo
HOA Fees $42/ann
HOA Y/N Y
Abv Grd Liv Area 1,390
Originating Board BRIGHT
Year Built 2001
Annual Tax Amount $3,195
Tax Year 2024
Property Description
Looking for a main level 2 bedroom, 2 bath condo in the sought after Piney Orchard Community?? Your search is over!! This gorgeous, well maintained home is ready for you! Luxury vinyl plank flooring throughout the bedrooms and main living areas, plank tile in the kitchen, stainless steel appliances, pass-through breakfast bar to the living room. The owner’s suite is spacious with large closets and the primary bath boasts dual sinks and custom tile in the oversized walk in shower with seat. Your private patio also includes a storage closet. Work from home? No problem! The study is equipped with a built desk and shelving. The amenity rich gated community has so much to offer… fitness center, indoor and outdoor pools, Tennis/Pickleball courts, walking/biking trails, playgrounds and so much more! Conveniently located near shopping, dining, and commuter routes to Baltimore, Annapolis and DC. Don’t wait too long to schedule your showing…
Location
State MD
County Anne Arundel
Zoning R15
Rooms
Other Rooms Living Room, Dining Room, Primary Bedroom, Bedroom 2, Kitchen, Foyer, Study, Primary Bathroom
Main Level Bedrooms 2
Interior
Interior Features Combination Dining/Living, Primary Bath(s), Entry Level Bedroom, Window Treatments, Floor Plan - Open, Bathroom - Stall Shower, Bathroom - Tub Shower, Bathroom - Walk-In Shower, Ceiling Fan(s), Dining Area, Family Room Off Kitchen, Pantry
Hot Water Natural Gas
Heating Forced Air
Cooling Ceiling Fan(s), Central A/C
Flooring Ceramic Tile, Luxury Vinyl Plank
Equipment Built-In Microwave, Dishwasher, Dryer, Oven/Range - Electric, Refrigerator, Stainless Steel Appliances, Washer, Water Heater
Furnishings No
Fireplace N
Appliance Built-In Microwave, Dishwasher, Dryer, Oven/Range - Electric, Refrigerator, Stainless Steel Appliances, Washer, Water Heater
Heat Source Natural Gas
Laundry Dryer In Unit, Main Floor, Washer In Unit
Exterior
Exterior Feature Patio(s)
Garage Spaces 2.0
Parking On Site 2
Utilities Available Under Ground
Amenities Available Community Center, Gated Community, Jog/Walk Path, Pool - Indoor, Pool - Outdoor, Tot Lots/Playground, Common Grounds, Fitness Center, Party Room, Reserved/Assigned Parking, Tennis Courts
Water Access N
Roof Type Asphalt
Accessibility Level Entry - Main, No Stairs, 32\"+ wide Doors
Porch Patio(s)
Total Parking Spaces 2
Garage N
Building
Story 1
Unit Features Garden 1 - 4 Floors
Foundation Slab
Sewer Public Sewer
Water Public
Architectural Style Colonial
Level or Stories 1
Additional Building Above Grade, Below Grade
Structure Type Dry Wall
New Construction N
Schools
School District Anne Arundel County Public Schools
Others
Pets Allowed Y
HOA Fee Include Common Area Maintenance,Ext Bldg Maint,Lawn Maintenance,Management,Insurance,Reserve Funds
Senior Community No
Tax ID 020457190101483
Ownership Condominium
Security Features Intercom,Main Entrance Lock,Sprinkler System - Indoor,Smoke Detector,Security System,Security Gate
Acceptable Financing Cash, Conventional, FHA, VA
Horse Property N
Listing Terms Cash, Conventional, FHA, VA
Financing Cash,Conventional,FHA,VA
Special Listing Condition Standard
Pets Description Dogs OK, Cats OK
Read Less Info
Want to know what your home might be worth? Contact us for a FREE valuation!

Our team is ready to help you sell your home for the highest possible price ASAP

Bought with Harriet G Hawkins • IGOLDENONE REALTY AND CONCIERGE LLC

GET MORE INFORMATION
- Alexandria, VA Homes For Sale
- Springfield, VA Homes For Sale
- Manassas, VA Homes For Sale
- Waldorf, MD Homes For Sale
- Washington, DC Homes For Sale
- Fort Washington, MD Homes For Sale
- Fauquier, VA Homes For Sale
- Kingstowne, VA Homes For Sale
- Annandale, VA Homes For Sale
- Bryans Road ,VA Homes For Sale
- Burke ,VA Homes For Sale
- Fort Valley, VA Homes For Sale
- Fort Belvoir, VA Homes For Sale
- Clifton, VA Homes For Sale
- Hybla Valley, VA Homes For Sale
- Lincolnia, VA Homes For Sale
- Indian Head, MD Homes For Sale
- Lorton, VA Homes For Sale
- Marbury, MD Homes For Sale
- Mount Vernon, VA Homes For Sale
- Occoquan, VA Homes For Sale
- Quantico, VA Homes For Sale
- Woodbridge, VA Homes For Sale
- Rosehill, MD Homes For Sale




