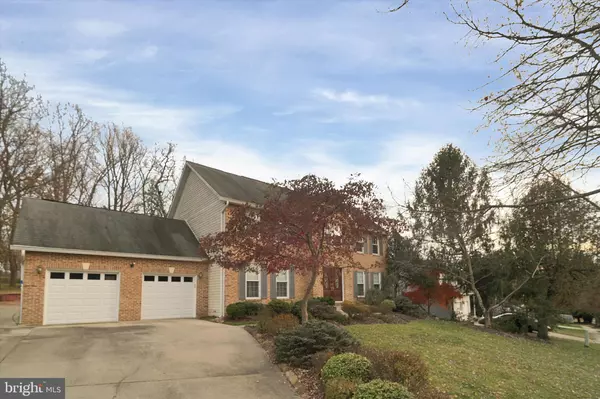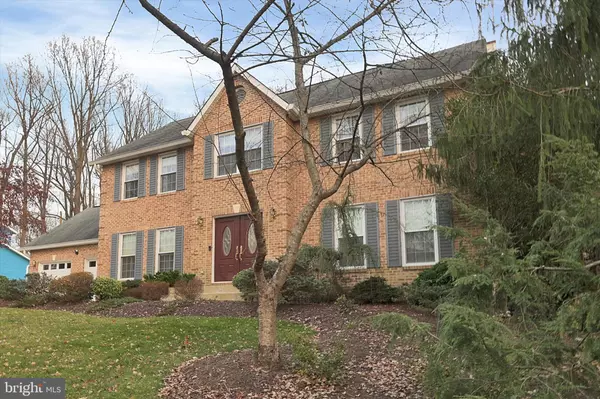For more information regarding the value of a property, please contact us for a free consultation.
Key Details
Sold Price $585,000
Property Type Single Family Home
Sub Type Detached
Listing Status Sold
Purchase Type For Sale
Square Footage 3,774 sqft
Price per Sqft $155
Subdivision Oxford Run
MLS Listing ID MDPG2127112
Sold Date 01/31/25
Style Colonial
Bedrooms 4
Full Baths 3
Half Baths 1
HOA Y/N N
Abv Grd Liv Area 2,522
Originating Board BRIGHT
Year Built 1989
Annual Tax Amount $4,767
Tax Year 2024
Lot Size 0.269 Acres
Acres 0.27
Property Sub-Type Detached
Property Description
NO MORE SHOWINGS. OFFERS BEING REVIEWED. ALL HIGHEST AND BEST OFFERS ARE DUE BY NOON ON WEDNESDAY, DECEMBER 4th. Welcome home to this 3-level colonial in the heart of Fort Washington, MD! With 4 bedrooms, 3.5 baths and a brick front exterior, this home offers traditional charm and endless opportunities to add your personal touch. A bright family room with a masonry fireplace just off the kitchen, perfect for entertaining or relaxing. Step outside to a comfortable deck, ideal for outdoor dining and gatherings. It boasts a finished walk-up basement, providing added space living space for a home office or exercise space, front-load 2-car garage and front and rear yard irrigation systems. Nestled in a quiet, established neighborhood on a cul-de-sac, this home combines comfort and style, with close proximity to shopping, parks, Andrews and Boiling AFB's as well as National Harbor, a vibrant waterfront community. Don't miss this opportunity to own a well-maintained home in Fort Washington. OPEN HOUSE Sunday, 12/1 from 12-2 p.m.
Location
State MD
County Prince Georges
Zoning RR
Rooms
Basement Rear Entrance, Fully Finished, Drain, Walkout Stairs
Interior
Interior Features Carpet, Dining Area, Floor Plan - Traditional, Formal/Separate Dining Room, Family Room Off Kitchen
Hot Water Electric
Cooling Central A/C
Flooring Hardwood, Carpet
Fireplaces Number 1
Fireplaces Type Wood, Brick
Equipment Built-In Microwave, Dishwasher, Disposal, Dryer - Electric, Exhaust Fan, Oven/Range - Electric, Refrigerator, Cooktop - Down Draft
Furnishings No
Fireplace Y
Appliance Built-In Microwave, Dishwasher, Disposal, Dryer - Electric, Exhaust Fan, Oven/Range - Electric, Refrigerator, Cooktop - Down Draft
Heat Source Electric
Laundry Basement
Exterior
Exterior Feature Deck(s)
Parking Features Garage - Front Entry
Garage Spaces 2.0
Water Access N
Accessibility None
Porch Deck(s)
Attached Garage 2
Total Parking Spaces 2
Garage Y
Building
Story 3
Foundation Concrete Perimeter
Sewer Public Sewer
Water Public
Architectural Style Colonial
Level or Stories 3
Additional Building Above Grade, Below Grade
New Construction N
Schools
School District Prince George'S County Public Schools
Others
Pets Allowed Y
Senior Community No
Tax ID 17121248830
Ownership Fee Simple
SqFt Source Estimated
Horse Property N
Special Listing Condition Standard
Pets Allowed Breed Restrictions
Read Less Info
Want to know what your home might be worth? Contact us for a FREE valuation!

Our team is ready to help you sell your home for the highest possible price ASAP

Bought with Craig Sword • Compass
GET MORE INFORMATION
- Alexandria, VA Homes For Sale
- Springfield, VA Homes For Sale
- Manassas, VA Homes For Sale
- Waldorf, MD Homes For Sale
- Washington, DC Homes For Sale
- Fort Washington, MD Homes For Sale
- Fauquier, VA Homes For Sale
- Kingstowne, VA Homes For Sale
- Annandale, VA Homes For Sale
- Bryans Road ,VA Homes For Sale
- Burke ,VA Homes For Sale
- Fort Valley, VA Homes For Sale
- Fort Belvoir, VA Homes For Sale
- Clifton, VA Homes For Sale
- Hybla Valley, VA Homes For Sale
- Lincolnia, VA Homes For Sale
- Indian Head, MD Homes For Sale
- Lorton, VA Homes For Sale
- Marbury, MD Homes For Sale
- Mount Vernon, VA Homes For Sale
- Occoquan, VA Homes For Sale
- Quantico, VA Homes For Sale
- Woodbridge, VA Homes For Sale
- Rosehill, MD Homes For Sale




