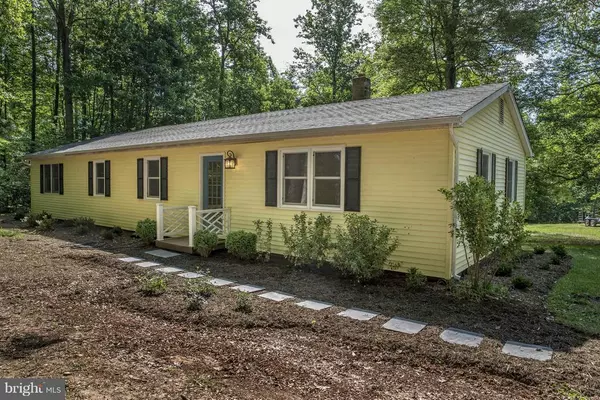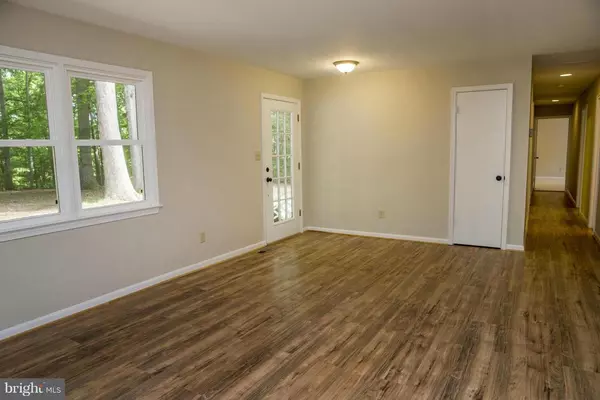For more information regarding the value of a property, please contact us for a free consultation.
Key Details
Sold Price $228,000
Property Type Single Family Home
Sub Type Detached
Listing Status Sold
Purchase Type For Sale
Square Footage 1,664 sqft
Price per Sqft $137
Subdivision Timberland Estates
MLS Listing ID 1001636631
Sold Date 10/22/15
Style Ranch/Rambler
Bedrooms 3
Full Baths 2
HOA Y/N N
Abv Grd Liv Area 1,664
Originating Board MRIS
Year Built 1985
Annual Tax Amount $1,694
Tax Year 2014
Lot Size 2.087 Acres
Acres 2.09
Property Description
Priced 10K under current appraisal!!!Completely remodeled stunning rambler with addition on a 2 acre lot!! New roof, new windows, new paint, new carpet, new hardwoods,new gutters, new SS appliances ,new ceramic tiled bathrooms with quartz tops and white wood cabinets, new custom kitchen cabinets w/ soft close drawers & serving buffet extended to DR, new granite counter tops +++
Location
State VA
County Fauquier
Zoning RA
Rooms
Other Rooms Dining Room, Primary Bedroom, Bedroom 2, Bedroom 3, Kitchen, Family Room, Den, Laundry
Main Level Bedrooms 3
Interior
Interior Features Combination Kitchen/Dining, Kitchen - Gourmet, Combination Dining/Living, Primary Bath(s), Upgraded Countertops, Entry Level Bedroom, Wood Floors, Floor Plan - Open
Hot Water Electric
Heating Heat Pump(s)
Cooling Heat Pump(s)
Equipment Washer/Dryer Hookups Only, Dishwasher, Refrigerator, Icemaker, Microwave, Stove
Fireplace N
Window Features Insulated,Double Pane
Appliance Washer/Dryer Hookups Only, Dishwasher, Refrigerator, Icemaker, Microwave, Stove
Heat Source Electric
Exterior
Waterfront N
Water Access N
Roof Type Shingle
Accessibility None
Garage N
Private Pool N
Building
Lot Description Landscaping, Partly Wooded, Open
Story 1
Foundation Concrete Perimeter
Sewer Gravity Sept Fld
Water Well
Architectural Style Ranch/Rambler
Level or Stories 1
Additional Building Above Grade
Structure Type Dry Wall
New Construction N
Schools
Elementary Schools Mary Walter
Middle Schools Cedar Lee
High Schools Liberty
School District Fauquier County Public Schools
Others
Senior Community No
Tax ID 7805-53-7584
Ownership Fee Simple
Special Listing Condition Standard
Read Less Info
Want to know what your home might be worth? Contact us for a FREE valuation!

Our team is ready to help you sell your home for the highest possible price ASAP

Bought with Jacquelyn M Smoot • Berkshire Hathaway HomeServices PenFed Realty

GET MORE INFORMATION
- Alexandria, VA Homes For Sale
- Springfield, VA Homes For Sale
- Manassas, VA Homes For Sale
- Waldorf, MD Homes For Sale
- Washington, DC Homes For Sale
- Fort Washington, MD Homes For Sale
- Fauquier, VA Homes For Sale
- Kingstowne, VA Homes For Sale
- Annandale, VA Homes For Sale
- Bryans Road ,VA Homes For Sale
- Burke ,VA Homes For Sale
- Fort Valley, VA Homes For Sale
- Fort Belvoir, VA Homes For Sale
- Clifton, VA Homes For Sale
- Hybla Valley, VA Homes For Sale
- Lincolnia, VA Homes For Sale
- Indian Head, MD Homes For Sale
- Lorton, VA Homes For Sale
- Marbury, MD Homes For Sale
- Mount Vernon, VA Homes For Sale
- Occoquan, VA Homes For Sale
- Quantico, VA Homes For Sale
- Woodbridge, VA Homes For Sale
- Rosehill, MD Homes For Sale




