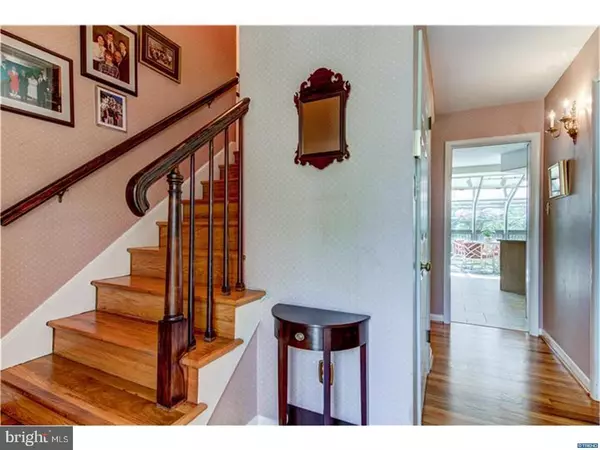For more information regarding the value of a property, please contact us for a free consultation.
Key Details
Sold Price $345,000
Property Type Single Family Home
Sub Type Detached
Listing Status Sold
Purchase Type For Sale
Square Footage 2,521 sqft
Price per Sqft $136
Subdivision Buckingham Heights
MLS Listing ID 1000671428
Sold Date 07/31/18
Style Traditional,Split Level
Bedrooms 4
Full Baths 2
Half Baths 1
HOA Y/N N
Abv Grd Liv Area 2,521
Originating Board TREND
Year Built 1958
Annual Tax Amount $3,076
Tax Year 2017
Lot Size 0.370 Acres
Acres 0.37
Lot Dimensions 0X0
Property Description
Set on a quiet, tree-lined street in Buckingham Heights, North Wilmington, this 4BR, 2 bath home features a versatile layout with hardwood floors throughout as well as a 2 car garage with inside access. The yard has been well landscaped and the deck has been recently rebuilt. Enter into the foyer and find a large formal living room on the right that leads to the dining room. On entering the newly renovated kitchen with granite countertops and tile backsplash, one is immediately drawn to the glass-enclosed sunroom. In leaving the kitchen, three small stairs lead to a large paneled den with fireplace and small powder room. The well-maintained basement is off the den and is perfect for storage. The second floor includes a large master bedroom with full bath and walk-in closet. Two more bedrooms are found further down the hall with another full guest bath. Up a couple more stairs, is a large bedroom which features built-in closets and drawers. This home is easily accessible to downtown Wilmington and is part of the Brandywine School District.
Location
State DE
County New Castle
Area Brandywine (30901)
Zoning NC10
Rooms
Other Rooms Living Room, Dining Room, Primary Bedroom, Bedroom 2, Bedroom 3, Kitchen, Family Room, Bedroom 1, Other, Attic
Basement Full, Unfinished
Interior
Interior Features Primary Bath(s), Kitchen - Island, Skylight(s), Ceiling Fan(s), Stall Shower, Kitchen - Eat-In
Hot Water Electric
Heating Electric, Heat Pump - Electric BackUp
Cooling Wall Unit
Flooring Wood, Tile/Brick
Fireplaces Number 1
Fireplaces Type Brick
Equipment Cooktop, Oven - Wall, Dishwasher, Refrigerator
Fireplace Y
Appliance Cooktop, Oven - Wall, Dishwasher, Refrigerator
Heat Source Electric
Laundry Basement
Exterior
Exterior Feature Deck(s), Patio(s)
Garage Inside Access
Garage Spaces 5.0
Waterfront N
Water Access N
Roof Type Pitched,Shingle
Accessibility None
Porch Deck(s), Patio(s)
Attached Garage 2
Total Parking Spaces 5
Garage Y
Building
Lot Description Level, Open, Front Yard, Rear Yard
Story Other
Foundation Concrete Perimeter
Sewer Public Sewer
Water Public
Architectural Style Traditional, Split Level
Level or Stories Other
Additional Building Above Grade
New Construction N
Schools
School District Brandywine
Others
Senior Community No
Tax ID 06-068.00-158
Ownership Fee Simple
Read Less Info
Want to know what your home might be worth? Contact us for a FREE valuation!

Our team is ready to help you sell your home for the highest possible price ASAP

Bought with Patrick D Lorenz • Patterson-Schwartz - Greenville

GET MORE INFORMATION
- Alexandria, VA Homes For Sale
- Springfield, VA Homes For Sale
- Manassas, VA Homes For Sale
- Waldorf, MD Homes For Sale
- Washington, DC Homes For Sale
- Fort Washington, MD Homes For Sale
- Fauquier, VA Homes For Sale
- Kingstowne, VA Homes For Sale
- Annandale, VA Homes For Sale
- Bryans Road ,VA Homes For Sale
- Burke ,VA Homes For Sale
- Fort Valley, VA Homes For Sale
- Fort Belvoir, VA Homes For Sale
- Clifton, VA Homes For Sale
- Hybla Valley, VA Homes For Sale
- Lincolnia, VA Homes For Sale
- Indian Head, MD Homes For Sale
- Lorton, VA Homes For Sale
- Marbury, MD Homes For Sale
- Mount Vernon, VA Homes For Sale
- Occoquan, VA Homes For Sale
- Quantico, VA Homes For Sale
- Woodbridge, VA Homes For Sale
- Rosehill, MD Homes For Sale




