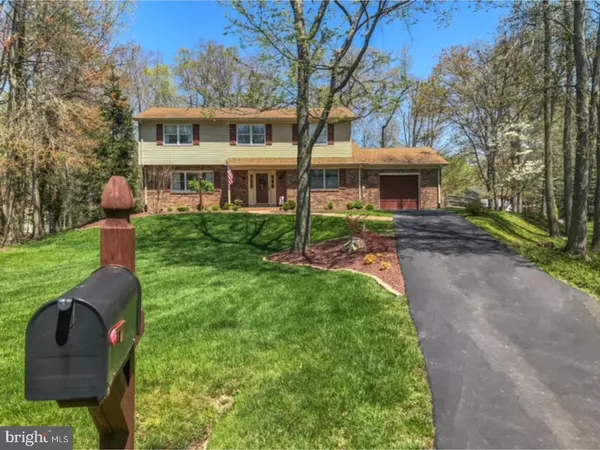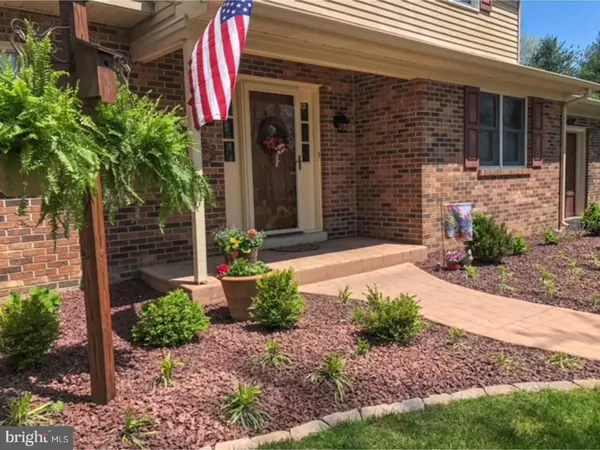For more information regarding the value of a property, please contact us for a free consultation.
Key Details
Sold Price $313,000
Property Type Single Family Home
Sub Type Detached
Listing Status Sold
Purchase Type For Sale
Square Footage 1,875 sqft
Price per Sqft $166
Subdivision Hickory Woods
MLS Listing ID 1001162882
Sold Date 08/07/18
Style Traditional
Bedrooms 4
Full Baths 2
Half Baths 1
HOA Y/N N
Abv Grd Liv Area 1,875
Originating Board TREND
Year Built 1984
Annual Tax Amount $2,724
Tax Year 2017
Lot Size 0.610 Acres
Acres 0.61
Lot Dimensions 50X279
Property Description
Exceptional RC Peoples built 2 Story home in the established community of Hickory Woods. Prime cul-de-sac location! The extensive front yard boasts prof landscaping complimented by a brick walkway. The living room features gleaming hardwood flooring that extend to the formal dining room and throughout most of the home. The spacious eat-in kitchen features ample cabinet and counter space. The cozy FR has access to the garage, laundry area, an updated powder room, and to the screened in porch to end the upcoming summer nights! The second level features a clean full bath with an updated vanity and four large bedrooms including the master suite which has a walk-in closet and a remodeled bathroom with a gorgeous tile shower! Additional features include: crown molding on the main level, fresh paint on the second level, Lawn Doctor service is paid until the end of the year, irrigation system, newer hot water heater, alarm system, updated roof, central air, full basement, brick patio, shed, and a very large fenced in back yard. This home is just a short commute to a vast selection of restaurants and shopping. Excellent home at an excellent value!
Location
State DE
County New Castle
Area Newark/Glasgow (30905)
Zoning NC21
Rooms
Other Rooms Living Room, Dining Room, Primary Bedroom, Bedroom 2, Bedroom 3, Kitchen, Family Room, Bedroom 1, Attic
Basement Full
Interior
Interior Features Primary Bath(s), Ceiling Fan(s), Attic/House Fan, Kitchen - Eat-In
Hot Water Electric
Heating Heat Pump - Electric BackUp, Forced Air
Cooling Central A/C
Flooring Wood
Equipment Disposal
Fireplace N
Appliance Disposal
Laundry Main Floor
Exterior
Exterior Feature Patio(s), Porch(es)
Garage Spaces 1.0
Fence Other
Waterfront N
Water Access N
Roof Type Shingle
Accessibility None
Porch Patio(s), Porch(es)
Total Parking Spaces 1
Garage N
Building
Story 2
Sewer Public Sewer
Water Public
Architectural Style Traditional
Level or Stories 2
Additional Building Above Grade
New Construction N
Schools
Elementary Schools Keene
Middle Schools Gauger-Cobbs
High Schools Glasgow
School District Christina
Others
Senior Community No
Tax ID 11-033.10-087
Ownership Fee Simple
Read Less Info
Want to know what your home might be worth? Contact us for a FREE valuation!

Our team is ready to help you sell your home for the highest possible price ASAP

Bought with Anita Strong • Century 21 Emerald

GET MORE INFORMATION
- Alexandria, VA Homes For Sale
- Springfield, VA Homes For Sale
- Manassas, VA Homes For Sale
- Waldorf, MD Homes For Sale
- Washington, DC Homes For Sale
- Fort Washington, MD Homes For Sale
- Fauquier, VA Homes For Sale
- Kingstowne, VA Homes For Sale
- Annandale, VA Homes For Sale
- Bryans Road ,VA Homes For Sale
- Burke ,VA Homes For Sale
- Fort Valley, VA Homes For Sale
- Fort Belvoir, VA Homes For Sale
- Clifton, VA Homes For Sale
- Hybla Valley, VA Homes For Sale
- Lincolnia, VA Homes For Sale
- Indian Head, MD Homes For Sale
- Lorton, VA Homes For Sale
- Marbury, MD Homes For Sale
- Mount Vernon, VA Homes For Sale
- Occoquan, VA Homes For Sale
- Quantico, VA Homes For Sale
- Woodbridge, VA Homes For Sale
- Rosehill, MD Homes For Sale




