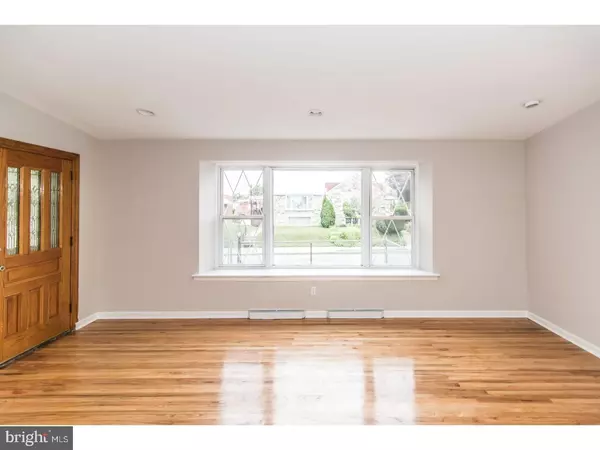For more information regarding the value of a property, please contact us for a free consultation.
Key Details
Sold Price $240,000
Property Type Single Family Home
Sub Type Twin/Semi-Detached
Listing Status Sold
Purchase Type For Sale
Square Footage 1,107 sqft
Price per Sqft $216
Subdivision Pennypack
MLS Listing ID 1002086504
Sold Date 08/29/18
Style Ranch/Rambler
Bedrooms 3
Full Baths 2
Half Baths 1
HOA Y/N N
Abv Grd Liv Area 1,107
Originating Board TREND
Year Built 1959
Annual Tax Amount $2,322
Tax Year 2018
Lot Size 3,371 Sqft
Acres 0.08
Lot Dimensions 32X105
Property Description
Welcome home to open concept living at beautifully rehabbed 8849 Blue Grass Rd! The large bay window provides ample natural light to the living room, kitchen, and dining room. Refinished hardwood floors connect the living room, dining room and hallway. The brand new kitchen boasts tile floor, custom soft-close cabinets, stainless steel appliances, granite countertops, tile backsplash, and peninsula with seating for 5. Down the hall you will find the master suite with separate bathroom, including stall shower with tile surround. The second bedroom features sliding glass doors to your own elevated deck. The main floor is finished off with a 3-piece hall bathroom, third bedroom, hall coat closet, and hall linen closet. Downstairs is your spacious finished basement with half-bathroom, utility closet, laundry room, and extra storage. Central air throughout. Enjoy fresh landscaping in the front yard of this stone front rancher and a covered side patio. Out back is parking for 2 cars as well as 1-car garage. Convenient location to Pennypack Park, shopping, dining, and major highways. Schedule your showing today!
Location
State PA
County Philadelphia
Area 19152 (19152)
Zoning RSA3
Direction North
Rooms
Other Rooms Living Room, Dining Room, Primary Bedroom, Bedroom 2, Kitchen, Family Room, Bedroom 1
Basement Full, Outside Entrance, Fully Finished
Interior
Interior Features Primary Bath(s), Skylight(s), Ceiling Fan(s), Stall Shower
Hot Water Natural Gas
Heating Gas, Forced Air
Cooling Central A/C
Flooring Wood, Fully Carpeted, Tile/Brick
Equipment Dishwasher, Disposal, Built-In Microwave
Fireplace N
Window Features Bay/Bow
Appliance Dishwasher, Disposal, Built-In Microwave
Heat Source Natural Gas
Laundry Basement
Exterior
Exterior Feature Deck(s)
Garage Spaces 3.0
Fence Other
Waterfront N
Water Access N
Accessibility None
Porch Deck(s)
Attached Garage 1
Total Parking Spaces 3
Garage Y
Building
Story 1
Sewer Public Sewer
Water Public
Architectural Style Ranch/Rambler
Level or Stories 1
Additional Building Above Grade
New Construction N
Schools
School District The School District Of Philadelphia
Others
Senior Community No
Tax ID 571204400
Ownership Fee Simple
Acceptable Financing Conventional, VA, FHA 203(b)
Listing Terms Conventional, VA, FHA 203(b)
Financing Conventional,VA,FHA 203(b)
Read Less Info
Want to know what your home might be worth? Contact us for a FREE valuation!

Our team is ready to help you sell your home for the highest possible price ASAP

Bought with Jeffy M Joseph • Emmanuel Realty

GET MORE INFORMATION
- Alexandria, VA Homes For Sale
- Springfield, VA Homes For Sale
- Manassas, VA Homes For Sale
- Waldorf, MD Homes For Sale
- Washington, DC Homes For Sale
- Fort Washington, MD Homes For Sale
- Fauquier, VA Homes For Sale
- Kingstowne, VA Homes For Sale
- Annandale, VA Homes For Sale
- Bryans Road ,VA Homes For Sale
- Burke ,VA Homes For Sale
- Fort Valley, VA Homes For Sale
- Fort Belvoir, VA Homes For Sale
- Clifton, VA Homes For Sale
- Hybla Valley, VA Homes For Sale
- Lincolnia, VA Homes For Sale
- Indian Head, MD Homes For Sale
- Lorton, VA Homes For Sale
- Marbury, MD Homes For Sale
- Mount Vernon, VA Homes For Sale
- Occoquan, VA Homes For Sale
- Quantico, VA Homes For Sale
- Woodbridge, VA Homes For Sale
- Rosehill, MD Homes For Sale




