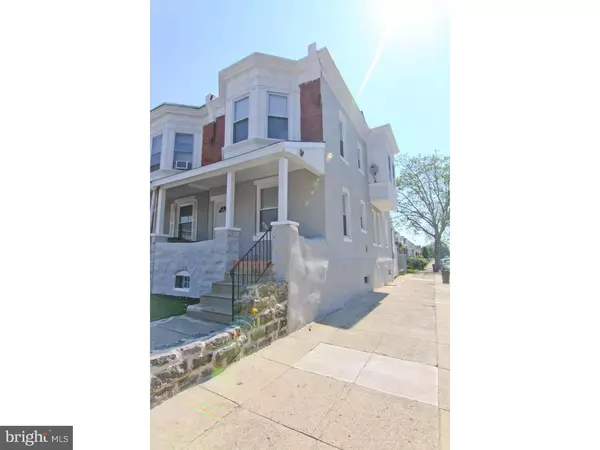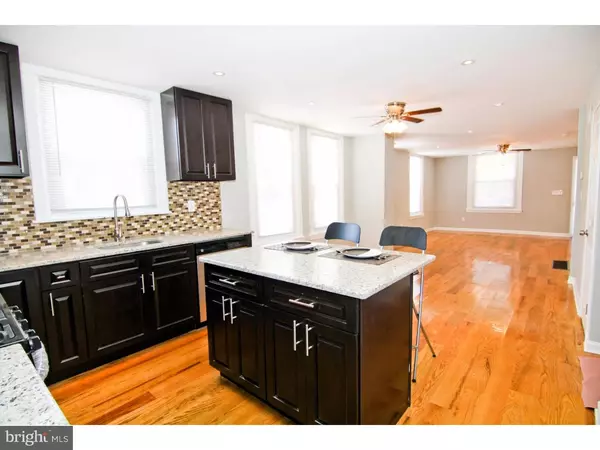For more information regarding the value of a property, please contact us for a free consultation.
Key Details
Sold Price $135,000
Property Type Townhouse
Sub Type Interior Row/Townhouse
Listing Status Sold
Purchase Type For Sale
Square Footage 1,280 sqft
Price per Sqft $105
Subdivision Cobbs Creek
MLS Listing ID 1002448218
Sold Date 09/08/16
Style Contemporary,Straight Thru
Bedrooms 3
Full Baths 1
Half Baths 1
HOA Y/N N
Abv Grd Liv Area 1,280
Originating Board TREND
Year Built 1925
Annual Tax Amount $489
Tax Year 2016
Lot Size 1,392 Sqft
Acres 0.03
Lot Dimensions 16X87
Property Description
Amazing fully renovated corner 3 bedroom property with 1 full bath and 1 half bath. This very large home is located in a booming area of Philadelphia. This is your opportunity to purchase a fantastic home in a highly desired location while prices are still affordable. This great home features a fully renovated kitchen with granite counter tops, stainless steel appliances, soft close cabinets, kitchen island, and glass tile backsplash. Brand new large plank hard wood floors line the entire first and second floors. The first floor has been designed with an open concept utilizing the entire footprint of the home. The basement is large and fully finished with sheetrock walls, tile floors, and a large laundry area! The rear of the kitchen offers and additional finished storage space. The cement backyard is huge and fully enclosed for dog owners and privacy. The city skyline is visible from the back bedroom. This home is located within walking distance of Septa, 8-10 minute drive to downtown Philadelphia. Don't miss your opportunity to own a home in this area while prices are affordable! Back on the market due to buyer's financing falling through.
Location
State PA
County Philadelphia
Area 19139 (19139)
Zoning RM1
Rooms
Other Rooms Living Room, Dining Room, Primary Bedroom, Bedroom 2, Kitchen, Family Room, Bedroom 1
Basement Full, Fully Finished
Interior
Interior Features Kitchen - Eat-In
Hot Water Natural Gas
Heating Gas, Forced Air
Cooling Central A/C
Fireplace N
Heat Source Natural Gas
Laundry Lower Floor
Exterior
Waterfront N
Water Access N
Accessibility None
Garage N
Building
Story 2
Sewer Public Sewer
Water Public
Architectural Style Contemporary, Straight Thru
Level or Stories 2
Additional Building Above Grade
New Construction N
Schools
School District The School District Of Philadelphia
Others
Senior Community No
Tax ID 031170800
Ownership Fee Simple
Read Less Info
Want to know what your home might be worth? Contact us for a FREE valuation!

Our team is ready to help you sell your home for the highest possible price ASAP

Bought with C. Joseph Darrah • Long & Foster Real Estate, Inc.

GET MORE INFORMATION
- Alexandria, VA Homes For Sale
- Springfield, VA Homes For Sale
- Manassas, VA Homes For Sale
- Waldorf, MD Homes For Sale
- Washington, DC Homes For Sale
- Fort Washington, MD Homes For Sale
- Fauquier, VA Homes For Sale
- Kingstowne, VA Homes For Sale
- Annandale, VA Homes For Sale
- Bryans Road ,VA Homes For Sale
- Burke ,VA Homes For Sale
- Fort Valley, VA Homes For Sale
- Fort Belvoir, VA Homes For Sale
- Clifton, VA Homes For Sale
- Hybla Valley, VA Homes For Sale
- Lincolnia, VA Homes For Sale
- Indian Head, MD Homes For Sale
- Lorton, VA Homes For Sale
- Marbury, MD Homes For Sale
- Mount Vernon, VA Homes For Sale
- Occoquan, VA Homes For Sale
- Quantico, VA Homes For Sale
- Woodbridge, VA Homes For Sale
- Rosehill, MD Homes For Sale




