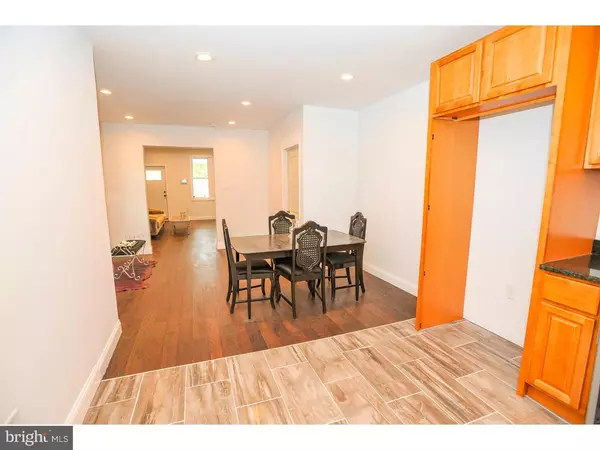For more information regarding the value of a property, please contact us for a free consultation.
Key Details
Sold Price $135,000
Property Type Townhouse
Sub Type End of Row/Townhouse
Listing Status Sold
Purchase Type For Sale
Square Footage 1,284 sqft
Price per Sqft $105
Subdivision Cobbs Creek
MLS Listing ID 1002505272
Sold Date 12/13/16
Style Other
Bedrooms 3
Full Baths 1
HOA Y/N N
Abv Grd Liv Area 1,284
Originating Board TREND
Year Built 1925
Annual Tax Amount $978
Tax Year 2016
Lot Size 1,072 Sqft
Acres 0.02
Lot Dimensions 16X67
Property Description
Make your appointment today, and take a tour of this beautifully renovated West Philadelphia gem. From start to finish you will not be disappointed. The welcoming freshly painted front patio is a place you can sit and enjoy your brisk fall evenings. The main level offers fresh flooring and recessed lighting as well as new windows, brand new kitchen with ample cabinet and storage space, granite countertops, new appliances and convenient wine refridgerator. The upper level offers 3 large bedrooms, with new windows, fresh paint and a brand new main bathroom. Main bedroom has large lighted closet and exposed brick wall with plenty of natural light from the 3 new windows. Lower level has laundry hook up, new hot water heater and HVAC. New Roof, new electric. All this as well as a fenced back yard to enjoy. Home is equipped with Vivint Smart Security. Make settlement, unpack your bags and enjoy everything has been done for you. Steps from Boys Latin School as well as future plans for Girls Latin lot has been cleared for construction. Minutes from public transportation, playground and all the conveniences of city life.
Location
State PA
County Philadelphia
Area 19143 (19143)
Zoning RM1
Rooms
Other Rooms Living Room, Dining Room, Primary Bedroom, Bedroom 2, Kitchen, Bedroom 1
Basement Full, Unfinished
Interior
Interior Features Kitchen - Eat-In
Hot Water Natural Gas
Heating Gas
Cooling Central A/C
Fireplace N
Heat Source Natural Gas
Laundry None
Exterior
Waterfront N
Water Access N
Accessibility None
Garage N
Building
Story 2
Sewer Public Sewer
Water Public
Architectural Style Other
Level or Stories 2
Additional Building Above Grade
New Construction N
Schools
School District The School District Of Philadelphia
Others
Senior Community No
Tax ID 463218700
Ownership Fee Simple
Read Less Info
Want to know what your home might be worth? Contact us for a FREE valuation!

Our team is ready to help you sell your home for the highest possible price ASAP

Bought with Robin Semmelroth • LYL Realty Group

GET MORE INFORMATION
- Alexandria, VA Homes For Sale
- Springfield, VA Homes For Sale
- Manassas, VA Homes For Sale
- Waldorf, MD Homes For Sale
- Washington, DC Homes For Sale
- Fort Washington, MD Homes For Sale
- Fauquier, VA Homes For Sale
- Kingstowne, VA Homes For Sale
- Annandale, VA Homes For Sale
- Bryans Road ,VA Homes For Sale
- Burke ,VA Homes For Sale
- Fort Valley, VA Homes For Sale
- Fort Belvoir, VA Homes For Sale
- Clifton, VA Homes For Sale
- Hybla Valley, VA Homes For Sale
- Lincolnia, VA Homes For Sale
- Indian Head, MD Homes For Sale
- Lorton, VA Homes For Sale
- Marbury, MD Homes For Sale
- Mount Vernon, VA Homes For Sale
- Occoquan, VA Homes For Sale
- Quantico, VA Homes For Sale
- Woodbridge, VA Homes For Sale
- Rosehill, MD Homes For Sale




